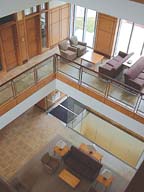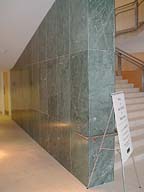
Denison University, in Granville, OH, recently added two new buildings to its stately campus. The structures were built on either side of the grounds, extending the grassy hilltop on both the east and west ends of the university's campus. The Burton D. Morgan Center stands on the east, and the Samson Talbot Hall of Biological Science building stands on the west, with construction for both beginning in the fall of 2001. The interiors of these buildings feature quite a bit of natural stone from around the world.

Burton D. Morgan Center
The Burton D. Morgan Center stands at 50,000 square feet, acting as a new entrance to the university. “The primary goal of the Burton D. Morgan Center was to create an environment where students, alumni and faculty could interact and collaborate, bridging the gap between academia and the professional world. We also wanted to define a new quad and a new edge of campus,†said architect Holly Miller of Graham Gund Architects in Cambridge, MA.For the interior of this building, French limestone was specified for the flooring supplied by Mees Distributors of Columbus, OH.
For all public spaces, including the atrium and lobby, Buxy Rubane limestone was used as 16- x 16-inch tiles with a honed finish. In total, over 6,000 square feet of the material was employed for the project, according to the architect.
Other stones used in the building included Juparana Colombo granite for the counter in the faculty lounge and Ramon Yellow limestone for bathroom counters, according to the architect.
“The project went pretty smoothly,†said Miller. “The only issue that came up was the decision on how the stone should be finished for the limestone floor.â€
The center was completed in October 2003 - two years after its initial construction began.
Samson Talbot Hall
The Samson Talbot Hall of Biological Science was finished slightly before its counterpart - at the end of August 2003. This 60,000-square-foot science building features marble in the lobby, supplied by Stone Suppliers LLC of Westwood, MA.“Sampson Talbot Hall is a biological sciences teaching and research building,†said the architect. “A major feature of the lobby is a stunning 20-foot- high by 30-foot-long freestanding wall clad in Verde Quetzal marble.â€
Just like in the Burton Morgan Center, the interior of the building also featured other stone materials in addition to the feature stone. Granite countertops are used in the bathrooms and granite and Indiana limestone are part of the building's exterior design, according to the architect.
For Talbot Hall, there were a few challenges in the construction of the building. “One of the more challenging construction issues was coordinating the fabrication of the back up wall to accommodate the handrail, recessed lighting and installation of the shop fabricated marble panels,†explained the architect.
Overall, both new structures have received positive feedback among the university community. “Both buildings have opened to enthusiastic reviews from the Denison community.†said Miller.

End box
Denison UniversityGranville, OH
Architect: Graham Gund Architects,
Cambridge, MA
Stone Suppliers: Stone Suppliers LLC,
Westwood, MA (Burton D. Morgan
Center); Mees Distributors,
Columbus, OH (Samson Talbot Hall)
Stone Installer: Flooring Group Inc.,
Columbus, OH
Exterior Stone Mason: International
Masonry Inc., Columbus, Ohio