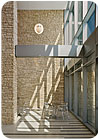
Texas limestone - supplied by Texas Quarries of Cedar Park, TX - forms a floor-to-ceiling stone wall in one of the main public spaces of the new Natural Science and Engineering Research Building at the University of Texas at Dallas.
When designing the new Natural Science and Engineering Research Building at the University of Texas at Dallas, the architects wanted to reflect the colors of the existing architecture on campus, but at the same time, they wanted to create a distinct natural-looking appearance for the structure. After some deliberation, it was determined that Texas limestone would be the most appropriate material for the project, and as a result, the local stone was used throughout the interior and exterior of the building. “Our first design goal was to design a state-of-the-art, functional laboratory that is responding to the users’ needs,” said Stuart Baur, Associate Partner at Zimmer Gunsul Frasca Architects LLP in Los Angeles, CA. The firm worked in association with the Dallas office of PageSoutherlandPage on the design of the 190,195-square-foot building. “Larger than that, it was to respond to some of the architectural cues on campus,” Baur continued to explain. “We wanted to build on a language that was already there. We wanted to stretch their notion of what architecture could be on their campus.” According to the architect, the majority of the campus’ existing architecture features precast concrete. “A part of what drove us to limestone was to introduce natural material that was similar in color and played off the precast concrete in an interesting way.” Baur went on to say that early on in the project, they knew that limestone was the right decision. “We got a real sense quickly that Texas limestone was a good choice - and it certainly was economical,” he said. “That’s always part of the question. [Also], we wanted [the stone] to be from Texas.” Once the decision was finalized to use Texas limestone for the new educational building, the design team dedicated some time to viewing various types. “We did spend a fair amount of time going to stone yards in the vicinity,” said Baur. “We were absolutely exploring as many options as we could find.” The architect explained that the material they chose, which was supplied by Texas Quarries of Cedar Park, TX, had fossils embedded in the limestone - creating a unique texture. “The fossils were sort of an added benefit,” said Baur. “They were not something that we were looking for in the stone, but they were a wonderful addition. As you get closer to the building, you discover things that are interesting. It has a wonderful quality.” The limestone pieces - ranging from 2 to 6 inches thick and 10 inches to 2 feet long - form a floor-to-ceiling feature wall inside the building as well as creating accent columns throughout the interior. Additionally, the textured stone was used for exterior columns. “The stone is featured in the major public spaces of the building,” said the architect. “It was used for columns that face the main entrance, and the cafeteria that is a two-story space. It was a way to tie the inside and outside together.” According to Baur, the random sizes of limestone were very deliberate. “We started with wanting to get as close as we could to a traditional dry-stacked stone look using real stone from the area,” he said. “We were interested in a very random and creative stone.” As a result, mock-ups were done so that the design team could evaluate the sizes of the stone pieces. “We wanted to make sure that we had the right mix of sizes, and that we were raking the mortar joints as far back as we could so the mortar wasn’t showing,” said the architect. “These were critical things for us. We leaned heavily on the craftspeople to lay up [the stone] in an artful way.” Kurt Metz of Kurt Metz Masonry in Plano, TX, the stone installer for the project, agreed that quality control was the biggest issue on the job. “There were numerous meetings to make sure that it was looking right,” he said. The installer explained that the design team wanted a dry-stacked look. “It was very labor intensive,” said Metz, adding that standard white mortar was used to adhere each limestone piece. In total, it took a crew of 10 installers approximately two months to complete the stone installation. The new Natural Science and Engineering Research Building at the University of Texas at Dallas includes faculty, student and administration offices as well as flexible laboratory space for natural sciences and engineering studies. The University of Texas at Dallas has invested in expanding the campus infrastructure to become one of the nation’s top research institutes, and the Natural Science and Engineering Research Building is the centerpiece of its growth plan, according to Zimmer Gunsul Frasca Architects.


