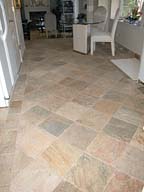
For one particular residential remodel project in Buffalo Grove, IL, the design not only updated the living space, but also Mary Ann Alexander's Piano Studio, which is located within the 2,400-square-foot home.
The design chosen by Collins Fireplace and Patio of Wheeling, IL, complemented the large piano in the house, while suiting the owner's personal requests for the rest of the residence. "We wanted a natural look for the home," said Designer Douglas Collins. "The owner also has dogs, so we wanted durability for them. We wanted a floor that would hold up to heavy dog traffic, not stain easily and give the appearance of being a wide open space."
The designers chose Golden Harvest slate for the kitchen floor and stairs -- supplied by Bestview International of Vernon Hills, IL -- to fit their goals. Though they first looked at tumbled marble, they decided against it due to price. Granite was also an option, but it was decided that would give the home a look that was "too polished." The slate they chose had a goldish-yellow hue that accented other materials in the house. "The stone we selected complements the clean oak in the house and the carpeting," said Collins.
Bestview International provided 300 square feet of material, which was quarried in China, for the house. "It is a very hard slate," said Perry Liu of Bestview International. "In fact, it is in the quartzite category. It is a slate that can even be used for exterior spaces, because it is weather resistant. It is also almost maintenance-free."
The stone was primarily supplied in 12- x 12-inch gauged tiles for the kitchen. "The installers also custom-fabricated pieces for the stairway, including 4- x 12-, 6- x 12- and 4- x 8-inch pieces. Because it is a hard stone, it can be cut into almost any shape or size."

Under the carpeting on the stairs, the installers found solid maple treads. "The owner thought those treads were too slick, so she chose to cover them with the slate," said Przybylski. "I had to cut each tread with a jigsaw, and the round steps were cut flush with the sides of the stairs, keeping the round curve of the stairs. I then interlocked the Hardibacker from tread to riser, starting from top to bottom, then the tile, so everything is locked in. Next, we used Hydroment acrylic-latex mixture -- instead of water -- to mix with the thin-set. It is not as rigid as using straight thin-set, and we didn't want breakage."
Because there is also a half-step on the stairs, which is rounded on the sides, the staircase took the installers about four days to complete. "For the stairway, I wanted to make the lines symmetrical," said Przybylski. "The crescent shape on the bottom stairs had to line up with the other stairs. Smaller, mosaic-size tiles were used on the sides of the stairs. I made a template to figure out where to put each tile, which worked out well on the rounded treads at the bottom. We didn't have to tile it, but it came out the best by doing so."
When the project was completed, the owner was very happy with the work. "The people who come in love it too," said Collins.