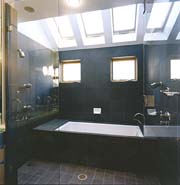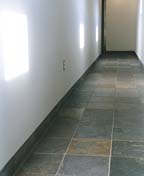

"The overall design goal was to reflect the historical aspects of the site as well as the more recent history -- as an artists' and construction trade community," said Patricia Farnam, project designer at Patri Merker Architects. "We also wanted to respond to the surrounding neighborhood and the pedestrian-friendly feeling of the urban park. Our material choices reflect this idea by using industrial materials -- such as exposed steel and glass -- and more human-friendly materials in scale and texture, such as natural stone, brick and exposed wood."
An array of colors were chosen for the slate, all supplied by Echeguren Slate of San Francisco. Vermont Black was used for part of the exterior facade, master bathroom floors and shower walls; India Rajah Red was selected for the third floor corridor and exterior balconies, and India Lilac Autumn was used for the entry corridor. The slate was all selected in 12-x 12-inch tiles with 1?inch thickness and natural cleft finished.
Dealba Brothers Tile Co., Inc. of South San Francisco, CA, was commissioned to install the slate throughout the building. "We put quite a bit of slate in the building," said Ben Dealba of Dealba Brothers Tile Co., Inc. "There are also some ceramic tiles, which make it a really sharp, unique building. As soon as it came out in the market, people have been jumping on it. It is in a hidden place of the city, and it is really beautiful."
In order to install the slate on the floors, the workers used a thin-set application over radiant heating. "For the floors, we used mortar from Laticrete as well as Laticrete 9235 anti-fracture waterproofing," said Dealba.

"The slate was also used for the shampoo niche. The stone fabricator put a slab of slate around the top of the tub, which kicks the combination off nicely. There are also stainless steel accents."
To install the tile in the bathroom, the workers first put up craft paper and 18-gauge chicken wire, then used a mortar bed of thick-set, using [Bostik Findley, Inc.] Hydroment Premium. "The installation was typical of what we are used to doing," said Dealba. "The installation wasn't difficult as far as the stone. The layout made everything work. We put HMK S34 sealer on everything, after it was all put in place."
The installation was done in one area at a time. "There was at least 20 working days on the stone," said Dealba. "We used three crews of two people, and periodically there would also be a tile finisher or grouter, so there were eight to nine workers at a time."
While the majority of the stone chosen by the architects was slate -- approximately 1,200 square feet -- about 120 square feet of granite was also chosen for some interior applications. "The slate was chosen as a floor material in the common areas for its tactile nature, as a complement to the exterior brick and to carry a sense of texture throughout the building," said Farnam. "The biggest challenge was deciding on countertop materials. Much of the kitchen surfaces are stainless steel, and we were looking for a natural stone texture to soften the feeling of the kitchen. We considered several stones for the kitchen countertops. Unfortunately, most stones are not very practical as a countertop material, so the more traditional choice of granite was made. It was also chosen because it was the only natural stone that requires almost no maintenance."
The specific granite selected was 1¿inch-thick polished India Black, supplied by San Francisco Marble Co., in San Francisco, which also installed it.
In addition to the natural stone used for the interior of the building, natural river rock was used on the roof decks, as a border to the concrete pavers and as a setting for the lighting.
"The reaction from the neighborhood has been very positive," said Farnam. "I believe this is largely because the scale and form of the building is sensitive to the sur-rounding buildings and park, and because of the attention to detail the owners were willing to make. The owners' ongoing relationship with the local community has generated a positive response overall."


