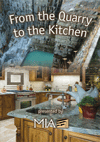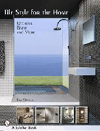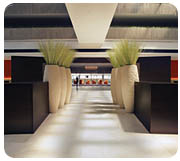
While the use of natural stone and tile continue to be mainstays when it comes to hospitality design, it seems architects and designers are considering more than just aesthetics when making their material selections. Although thought and planning are given to creating attractive spaces within hotels or restaurants, today's designs extend beyond developing an eye-pleasing environment. They are about creating an overall quality experience for patrons, which encompasses aesthetics, function and comfort.
In general, it seems that restaurant-goers and hotel guests are savvier nowadays. They are looking for that "ultimate dining experience" or memorable hotel stay. As a result, when it comes to material selection, architects and designers are choosing plush and unique products that evoke emotion and are dazzling to the eye -- materials that give a "design soul."
And because reputation is everything in the hospitality sector, it is crucial for designs to keep pace with the rising expectations of travelers, according to Senior Associate Patricia Richey, NCIDQ, ASID of TVS Interiors' Atlanta, GA, location. With this philosophy in mind, the designer elected to use high-end materials such as onyx and limestone for the $60 million renovation of the Hyatt Regency O'Hare in Rosemont, IL.
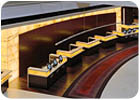
Hotel Upgrade
Richey explained that the overall design goal for the hotel renovation project was, "to preserve the hotel as a landmark property for Hyatt, and to revitalize the public spaces with a clean and modern aesthetic, which plays tribute to John Portman's classic design."
To add a dramatic flair to the registration area, various-sized pieces of White onyx clad the front of the check-in desks. "The concept was to have a backlit wall," said the designer, adding that the White onyx was the feature stone for this project. "The onyx is backlit, wrapping wood veneer panels along the entire registration back wall. We used the same backlit onyx on the registration desks and as other accents within the lobby, including furniture."
In addition to the backlit onyx, natural stone can be found in other formats throughout the 180,000-square-foot hotel -- beginning in the front of the building, which features exterior columns wrapped in White quartzite. The same material is also visible on interior columns.
Moreover, the interior entrance features bands of 16- x 48-inch Spanish limestone tiles throughout the floor pattern, which assist in directing guests to a new glass staircase and escalators that lead to the main lobby and registration area. The same Spanish limestone was employed for the entire floor of the atrium lobby.
"We wanted a clean and monolithic look for the floor," said Richey, adding that the Spanish limestone is also used throughout the facility for countertops in the hotel's meeting rooms. "The limestone we selected met the design aesthetic as well as many technical requirements."
Further into the hotel, the White quartzite is again used as a freestanding feature wall in the Hub Conference Center -- connecting two floors. "The White quartzite ranges from 3/4- to 1 1/2-inch-thick pieces and varies in length to achieve a natural dry stack look," explained Richey.
Walker Zanger's New York location supplied the limestone and onyx for the renovation project, while the design team worked with Associated Imports Corp. of Atlanta, GA, to obtain the White quartzite. Richey explained that most of the chosen materials had been thought of during the initial concept phase. "It did take some research to find the final products and sources," she said. "We made a trip to the quarry to hand select the slabs. The limestone flooring needed to have a consistent monolithic look, with modules that were appropriate to the size of the space."
According to the designer, the White Onyx slabs were also hand picked from Italy because they needed to be white and not yellow, with a high degree of visual interest. "We worked with the lighting manufacturer to install the panels in a semi-frameless design -- so that the stone is the feature and not the connection method," she said. Richey explained that the White quartzite, used on the entry columns and as a feature wall in the Hub Conference Center, posed the most difficulties. "The quartzite needed to have a specific look," she said. "To achieve this look, the material was found in China and had to be cut atypical rather than having the normal fabrication and extraction method. The second challenge was to cut the quartzite into smaller strips, which would achieve our desired aesthetics, yet be mitered at the corners and be substantial over time."
To ensure the success of many of these initial challenges, Richey and other design team members built on-site mockups of every installation for review as well as having daily interaction with the installers for the beginning weeks of all the major installations. Construction of the Hyatt Regency O'Hare began in December 2006, with the majority of the work being completed by April 2007.
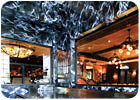
Tapping the Senses
Similar to the Hyatt Regency O'Hare renovation, careful planning went into the design of a new restaurant in Ocala, FL. With the opening of the Ipanema Churrascaria Brazilian Steakhouse, residents in and around the city do not need to go far to get a taste and feel of Brazil. The restaurant, which features hues of gold and brown, leather seating and velvet and copper accents incorporated into its design, has its focal point, however, in a grillroom, also known as a Braseiro. Clad in a "Smoke" tile to complement the meat cooking process, a large picture window is also in place, allowing customers to be part of the experience.
"The design for this area had to be practical and still showcase the main attraction -- the meat," said Marlene B. Gregg, IIDA, of Gregg & Associates, Inc. in Orlando, FL, which served as the designer for the project. "Showcasing the Braseiro with a large picture window allows customers to participate in the experience. It's intriguing to see the simple process and ingredients unfold into mouth-watering delights."
The 1,000-square-foot Braseiro displays 16- x 16-inch Smoke tile pieces from Imagine Tile of Clifton, NJ. "When I found this tile, it just said it all," said Gregg. "I stopped looking when I found it."
Gregg explained that she found the Smoke tile to be very inspiring. "It created the illusion of billowing smoke -- perfect for a backdrop for the slow-roasting meats," she said.
And because whatever material selected would be used for a room in which the sole purpose was for cooking and grilling, it had to be easy to keep clean and remain fresh looking over time. "It has stood up to daily use very well, and that has been imperative," said the designer. "It is a bold choice to allow customers to see right into the preparation area, and we are happy with the decision."
The Ipanema Steakhouse has been very popular within the community, according to Gregg. "The public loves it," she said. "It was voted the number one restaurant in Ocala in 2007."
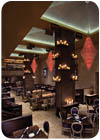
A Modern Dining Setting
In order to create a contemporary twist on a traditional Italian restaurant, travertine was employed for the walls and dining room floor of the Nove restaurant in Dallas, TX. The objective was to use rich and classy materials in clean lines, according to Designer Karen Herold of 555 International in Chicago, IL.
With already having experience designing the Nove in Las Vegas, NV, Herold explained that the travertine selection was not a difficult decision for the new location. "This was our first choice," she said. "Both [restaurant] owners have great taste and a strong opinion about the overall concept of their restaurants. We help them by showing them options of materials and focusing on how these are best used."
Travertine, selected for its color and rich, traditional feel, adorns the walls and dining room floor of the new 7,000-square-foot location. All vertical walls are comprised of Mexican Latte travertine, filled and honed in a 16- x 32-inch, broken-joint pattern, while Mexican Carmel travertine in a 9-piece, 3/4-inch-thick pattern encompasses the floor of the restaurant, according to Rahul Shah of Stone-Tec, Inc. in Garland, TX, which supplied and installed all of the stone for the project. Mexican Caramel travertine slabs were also installed on all stair treads as well as for buffet counters.
To complement the travertine, the restaurant also features 12,000 square feet of mosaic tile, supplied and installed by Stone-Tec, Inc., which is visible throughout vaulted ceilings, restroom walls, bar dies, main dining columns, the patio interior curtain wall, wine room walls and the private dining walls and ceiling.
Shah explained that there were not any major difficulties encountered during the installation process besides the fact that his team faced the constraints of a four-month timeframe for completion. "Overall, it was a very high-speed finish out, with lots of transitions between our materials and other trades, and it was an exciting challenge for Stone-Tec," he said. "I believe that we accomplished everything our client set out for us."
Throughout the construction of the restaurant, Herold and/or someone from her design team was present on site, making last-minute decisions on the installation and detailing. "As in every project, the challenge is in the details," said Herold. "We focus on transitions a lot and decided to cap every edge of the stone in an antiqued bronze angle."


