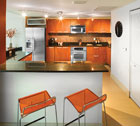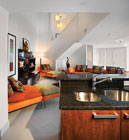
The Atrium at Aventura is a residential condominium community on Dumbfoundling Bay peninsula in Aventura, FL, that offers luxury living. In one of the model homes, an open layout allows for 24- x 24-inch Tropical Grass floor tiles from Olympia to flow throughout the main common areas of the space. The tiles were laid in a brick pattern. Developer: GM Atrium LLC, Aventura, FL; Architect: Jaime Schapiro, Schapiro Associates, Bay Harbour Islands, FL; Interior Designer: Daniel Hamburg, Scarcello Associates, Inc., Bingham Farms, MI; Floor tile manufacturer: Olympia, Toronto, Ontario, Canada; Tile Distributor: Beaver Tile and Stone, Farmington Hills, MI
Sitting on the Dumbfoundling Bay peninsula in Aventura, FL, The Atrium at Aventura offers its residents sweeping waterfront views and understated luxury. The boutique residential condominium community is comprised of two 12-story towers - each housing 96 units - and provides numerous amenities and high-end furnishings. And before committing to buy, prospective homeowners are invited to tour a 2,662-square-foot model designed by Daniel Hamburg, LEED AP, of Scarcello Associates, Inc. in Bingham Farms, MI - featuring a palette of stone and tile products that bring beauty and personality to the space.
“We wanted it to be ultra-contemporary and very unique,” said the project designer. “It’s used as a model, so we didn’t want people going to other model units and seeing the same finishes.”

To offset the neutral palette that is carried throughout the living space, warm yet vibrant colors were brought in as accent elements, such as for the kitchen backsplash, which is comprised of glass mosaics in shades of orange from the Medley Glass collection by Jeffrey Court. Mosaics Manufacturer: Jeffrey Court, Norco, CA; Tile Distributor: Beaver Tile and Stone, Farmington Hills, MI
The open layout of the space allows the 24- x 24-inch Tropical Grass pattern floor tiles from Olympia to flow throughout the main common areas of the space. The tiles were laid in a brick pattern with smooth stone pebbles from Island Stone highlighting the entry.
“I wanted to use the large tiles across the majority of the flooring to emphasize the expansiveness of the space,” said the designer, adding that the hard surface helps the eye continue out to the large patio. “What I specifically like about this tile is that, while you see a lot of marble and stone looks, this has a unique linear pattern. I think it has a really nice texture that is similar to something found in nature - it has a grassy, reed-like feel.”

Further contributing to the look of the kitchen is a dark green granite countertop. While the material is standardized for all the units in the complex, the rich color works well with the overall design of the space.
The designer further explained that one challenging aspect of the project was to determine in which direction to lay the floor tile. “We went back and forth with the pattern of the flooring,” he said. “You enter the unit on a diagonal, so it was a bit of a challenge to determine what direction to lay the tile. We ended up putting it on a diagonal so it relates to people as they walk in.”
To offset the neutral palette that is carried throughout the living space, warm yet vibrant colors were brought in as accent elements, such as for the kitchen backsplash, which is comprised of glass mosaics. The tiny glass pieces from the Medley Glass collection by Jeffrey Court are mostly shades of orange - creating a nice contrast to the beige floor tile and dark granite countertop.

In the bathroom, 12- x 12-inch creamy beige-colored marble tiles bring a sense of warmth to the space and create a soothing environment. The stone pieces were employed for the walls, floor and tub surround. Additionally, a beige stone vanity top complements the white cabinetry.
Further contributing to the look of the kitchen is a dark green granite countertop. While the material is standardized for all the units in the complex, the rich color works well with the overall design of the space.
Neutral tones were also applied in the bathroom, making it elegant yet versatile for a potential homeowner. The 12- x 12-inch creamy beige-colored marble tiles bring a sense of warmth and create a soothing environment. The stone was used for the walls, floor and tub surround. Additionally, a beige stone vanity top complements the white cabinetry.
Construction on the model home took about a month and a half to complete. “It served the purpose - to generate some excitement and interest in the units,” said Hamburg. “A lot of models are either unfinished or done in such a neutral way it is hard for people to visualize how the space can relate to them and personalize it.”
Overall, the architecture of the Atrium at Aventura offers residents beauty and luxury. The two 12-story towers are connected by a two-story atrium that is filled with greenery and topped by a crystal pyramid. Residents also have privilege to a host of amenities, including a sundeck with panoramic water views, a waterfront infinity-edge pool and hot tub, a two-story fitness center with endless pool, his and hers steam and sauna rooms, a children’s playground, a private marina and boardwalk, a grand event salon and an executive conference room.