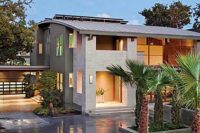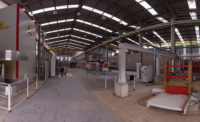
Located in the Bluffview area of Dallas, TX, this private residence reflects the owner’s commitment to the quality of the built commercial environment, and serves as an example of good design for the owners’ many clients, business contacts and visitors.
Located in the Bluffview area of Dallas, TX, a private residence reflects the owner’s commitment to the quality of the built commercial environment, and serves as an example of good design for the owners’ many clients, business contacts and visitors.
The owner, Ralph Hawkins, FAIA, who is an architect and a modernist, wanted the home to have a Texas regional look, which is Stephen B. Chambers Architects’ expertise, so he decided to collaborate with the architect.
“The design goal for the home was to reflect the commercial/modern look and the sophistication of the architectural firm where the owner is CEO, and combine it with the residential and scale of historic Texas residential architecture,” explained Stephen Chambers. “It was important that the home express the sustainable goals of HKS, Inc., a firm recognized as a leading proponent of green architectural design on a global scale.”
Aside from reflecting the owners’ extensive experience in commercial architecture, the architects also wanted to design a home that was light, bright and open, yet energy-efficient, while preserving and respecting the natural amenities of the site: trees, topography, natural drainage, and views.

“We chose these specific stones because we wanted the warmth, longevity and maintenance-free aspects of the stone, and the fact that the quarry for Leuders is relatively close to the home site added sustainability to this choice,” Chambers explained.
“We chose these specific stones because we wanted the warmth, longevity and maintenance-free aspects of the stone, and the fact that the quarry for Leuders is relatively close to the home site added sustainability to this choice,” Chambers explained. “Because it is a natural material, the stone used involves no chemicals or pollutants in the manufacturing and processing of the product. Stone, in general, is one of the best sustainable building materials.”
As indicated by Chambers, many historic buildings in Texas are constructed with limestone, in particular Leuders. It has been used for hundreds of years in Texas, and conveys the history and permanence of the Texas built environment.
Supplied by both Continental Cut Stone, Inc. of Florence TX, and Holland Marble Company of Carrollton, TX, a color range was somewhat specified in this project, without viewing mock-ups. “By specifying Leuders roughback, we obtained a range of colors, defined by the stone itself,” said Chambers. “Individual stones were not selected because as a natural material, they already vary.
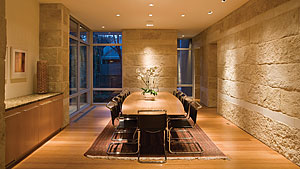
According to Chambers, the stone pattern was made up of pieces that were 16 inches high by random lengths up to 2 feet, and were 5 inches thick.
“The most challenging aspect of this project in regards to stonework was working with such large blocks of stone that had to be hand laid,” said Chambers. “However, we used masons that were very adept and professional at handling large blocks of stone.” In addition, Chambers’ firm was on the site weekly during the construction phase. The quality of the installation of the stone can be attributed to superior masons used by Tom Kindred Construction, the home’s general contractor.
Completed in October 2007, this 7,500-square-foot project took a year and a half to finish, and has been very well received. The home was chosen as the site for the kick-off dinner for the Dallas AIA Tour of Homes in 2009, and it has also been featured in several publications.
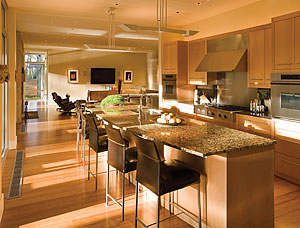
Aside from reflecting the owners’ extensive experience in commercial architecture, the architects also wanted to design a home that was light, bright and open, yet energy-efficient, while preserving and respecting the natural amenities of the site.
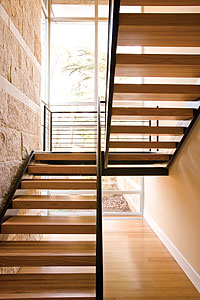
“It was important that the home express the sustainable goals of HKS, Inc., a firm recognized as a leading proponent of green architectural design on a global scale,” explained Chambers. Photos by Blake Marvin, staff photographer, HKS, Inc.
