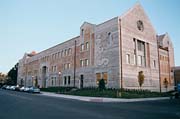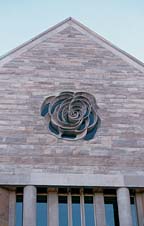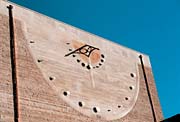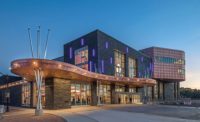

A $52 million acoustically sound 183,000-square-foot space, the structure includes a 1,000-seat, opera/concert hall, a 250-seat recital hall, a flexible theater with up to 350 seats, and a five-story academic building housing the music school, all designed as one cohesive building. The University of Denver architects wanted the appearance to lend itself to the outstanding capabilities featured inside. "We felt that the Performing Arts Center should stand a little further above the other buildings in its design," said Mark Rodgers, university architect.
"We selected natural stone because traditionally, public buildings were done in stone, such as government buildings, libraries and churches. We would like to go back to that original usage of stone for the public," added Project Architect Keith Conner, who worked with Rodgers.
In order to achieve the effect, Rodgers first thought that using all limestone may be an option for the exterior of the structure. "We traveled to Indiana to look at buildings on the Indiana University campus that use all Indiana limestone, but we thought that the look worked for them particularly well because of all the trees surrounding them," he said. "We then decided to use Hansen buff sandstone [from Utah] as an accent to highlight the major aspects of the center."
In addition to the sandstone, different types of Indiana limestone were also brought into the design of the exterior. Architectural Stone Sales in Bedford, IN, supplied a total of 11,300 cubic feet of variegated limestone -- quarried in Monroe County, IN -- and B.G. Hoadley Quarries of Bloomington, IN, supplied over 1,200 tons of specially fabricated limestone, which was used in an ashlar pattern. "The types of stone used were split-faced, variegated Indiana limestone, coursed ashlar limestone, and honed and shaped Indiana limestone for the exterior," said Conner. "The ashlar was a new usage of the limestone for this campus. It is all accented by the sandstone, then topped with a copper roof."
Soderberg Masonry, Inc. of Fort Collins, CO, installed the exterior limestone. "The Indiana limestone pieces were dimension stone," said Chuck Nacos of Soderberg Masonry. "The bigger portions of limestone were mechanically fastened, then pointed in," said Nacos. "All the stone was both mortar set and had mechanical ties to make it last for a long time."

Both sculptures are carved in Indiana select buff limestone -- one depicts classical musical caricatures, while the other depicts jazz musicians. They are 24 feet high and 14 feet across, on the north facade of building.
The rose element is a 14-foot hand-carved limestone creation on the building's west wall. Two different cross sections were chosen for the inner and outer sides of the rose's 52 pieces. The inner pieces were assembled first, followed by the installation of the glass and the placement of the outer pieces. "The rose was an artistic expression to the building," said Nacos. "We put two craftsmen on it, and told them to work on it and make it look beautiful -- no matter how long it took. The rose was challenging, because we had to glue together all the pieces, and the whole process took about a month."
The sundial was also a large component of the project, which was designed by Architect-of-Record John Everin of Anderson Mason Dale in Denver, CO. "The wall the sundial is on is about 90 feet high and 90 feet across," said Conner. "The sundial is 60 feet across and 30 feet high, making it a half circle. The stone cladding in general was challenging, due to the size of the building."
In order for the exterior to come out as planned, there was a great deal of communication between the university architects -- who designed the shop drawings for the rose -- and masons. "The design team and contractor worked very closely on the unusual elements of the design so that we were both happy with how the project was coming out," said Conner.
Once the exterior design was finished, some stone was also used for the interior. "For the interior of the Joy Burns Plaza portion, we used travertine," said Conner. "The main flooring was Scabas and the border was Roman."
Construction of the project began in August 2000 and was completed in February 2003. "The stone installation aspect of the project took roughly 10 to 12 months," said Nacos. "At the peak of the job last November, including the structural brick workers, there were 65 workers on site.
"Though the rose appears to be challenging, the most challenging aspect of the project was that there was no lay-down area at the site," he added. "We had to coordinate stone and structural masonry into a small spot. We did the best we could."
Along with providing the interior and exterior masonry, the workers of Soderberg Masonry included a 6-inch grouted masonry core in the load-bearing walls. The Newman Center is separated into individual sections or buildings by 2-inch horizontal and vertical acoustical joints -- filled by air and a fire-proofing material -- to prevent vibrations from occurring. "In any of the rooms, it is so state-of-the-art with its acoustics, that you can scream and no one would hear you," said Nacos.
Since completion, the center has been received very well by faculty, students and the public. "We wanted the building to be the best university music school performance space anywhere in the country," said Conner.
"We wanted a building that was monumental, but not massive," added Rodgers. "It augments the other buildings on campus as well as the other art centers in Denver."
