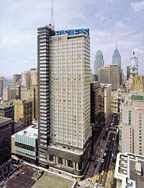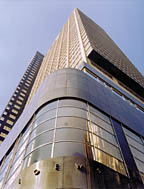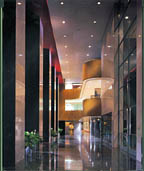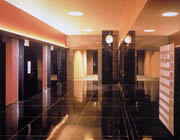

The restoration/renovation of the PSFS building was a combined effort between Bower Lewis Thrower Architects and Daroff Design -- both of Philadelphia, PA. Planning for the project required careful attention to the rich historical value of the structure, which is listed on the National Register of Historic Places. This first modernist skyscraper was the work of George Howe -- a distinguished Philadelphia architect -- and a young Swiss architect, William Lescaze.
With the design of the PSFS building, the architects introduced the tower- and podium- form, which inspired much of the 20th century commercial high-rise development. The "T" form of the building rises 30 stories above a granite- and glass-faced podium. According to the original plans, the upper levels of the tower were for tenanted office space with entry off 12th Street to an elevator lobby -- forming the bar of the "T." A 50-foot-high escalator provided access to the bank on the second floor from the lobby off Market Street. At the time, the ground floor was used as retail space.
The form and circulation of the building represented both opportunities and challenges in its adaptive reuse as a hotel, according to the architects at Bower Lewis Thrower. It was believed that the tower plan no longer meets the requirements for modern flexible office space, but that the central double-loaded corridor lent itself to a hotel guestroom layout. The split entry access and independent circulation at the low levels of the building required reconfiguration to meet the operating requirements of a contemporary convention hotel. The hotel lobby, bar, restaurant and registration are located at the ground level, with primary access from the restored Market Street entrance. A connection has been created from the hotel registration area to the main tower elevator bank.
To meet the demands of the new format of the building, elevator access to all levels of the tower was needed for access to all the function levels within the low-rise portion of hotel. This includes access to the new addition accommodating two ballrooms with pre-function areas and necessary support kitchen, pantry, administrative, storage and loading dock facilities. In order to achieve this access, an additional floor was inserted in the three-story, first floor, main elevator lobby, according to the architects.

Historical status
In the early 1990s, the PSFS building endured several hardships. Problems arose in 1992 when Meritor Savings Bank -- the parent company of Philadelphia Savings Fund Society -- went bankrupt, and had sold the PSFS name to a competitor, Mellon Bank. The following year, federal regulators had taken the assets of PSFS, and the FDIC inherited ownership interest, along with First National Bank Association of Milwaukee.Regardless of its tenants, however, the building itself was greatly admired and considered an important landmark by the local community. In 1969, a local chapter of the American Institute of Architects voted the structure the most important building in Philadelphia. Ten years later, it was listed on the National Register of Historic Places.
Ideas began to surface about turning the historic structure into a hotel. In the mid-1990s, Bower Lewis Thrower discussed the concept with developer Carl Dranoff, who shared similar opinions. Dranoff then involved himself with a larger developer, the Rubin Organization. The company collaborated with Hyatt, and made an offer of $7 million to First National Bank for the sale of the PSFS building.
After an agreement was made, Hyatt ended up pulling out of the deal with the Rubin Organization because of partnership differences. However, this did not cease plans to convert the building to a hotel. The Rubin Organization formed a partnership with Laurence Tisch and Preston Robert Tisch in New York, co-chairmen of Loews, a holding company. In April 1997, details were finalized, and a deal was announced between Loews Hotels and the city of Philadelphia. The new owner envisioned 23 guestrooms per floor -- each about 400 square feet in size -- as well as three concierge floors, three ballrooms and plenty of meeting rooms. It was also decided that the PSFS would be renamed the Loews Philadelphia Hotel, but the PSFS sign would remain on top of the building.

Interior stonework
According to Bower Lewis Thrower, "the approach of the architects Howe and Lescaze in the [original] design of the building's interior was to use quality materials such as marble, stainless steel, bronze, hardwoods and terrazzo with clean, simple and unadorned detailing." The stone that was chosen was primarily monochromatic with the introduction of accent walls in contrasting marbles to create a dramatic effect.Included in the color palette was Belgium Black marble, which was selected for its consistency and minimal veining. This marble was juxtaposed typically with Bianco Chiaro on the podium floors and with Bardiglio Costaccio or Bardiglio Fiorito in the elevator lobbies of the upper floors. "At the entries off both Market and 12th Streets, Numidian Sanguine from North Africa, with a heavily veined and intense Indian red appearance, was introduced for its contrasting visual impact," stated Bower Lewis Thrower. "In the triple-height Banking Hall, the projecting mezzanine balconies were clad in Jaune Ambre -- an ochre yellow color marble from France -- creating a strong horizontal banding within the verticality of the space."
In keeping with the historic quality of the architecture, much consideration was given to the materials and detailing of the original spaces, when renovated and modifying them to meet their new functions. "Where stone finishes have been specified in the newly created areas, such as the ground floor lobby and restaurant, salvaged stone from other parts of the building have been used," stated Bower Lewis Thrower. "Signage for the hotel has been designed in the same font style as the original. The marble-clad public elevator lobbies have been maintained as originally designed, with minimal intervention to meet modern code and environmental requirements."
The objective for the restoration was to preserve the original finishes wherever possible. "The design goal was keeping the historic importance in areas where we were going to restore it," said Project Architect Malcolm Quinion of Bower Lewis Thrower Architects, who worked on the project along with Project Principal Arthur Jones, AIA. "The intent was to intervene in the existing design as little as possible. Modifications were made with replication of existing details."
Because the Belgium Black marble was difficult to source in slabs of any size, it was determined at the outset that marble would be salvaged from those areas where demolition was required in the renovation of the building. "A number of the tenant corridors in the tower still retained areas of the Belgium Black wainscoting," said the architect. "These stones were carefully removed for reuse in other areas of the project, such as the creation on the ground floor of the new reception lobby and restaurant and on the meeting room floors where the marble finishes were extended from the elevator lobbies into the pre-function spaces."
Additionally, the original banking counter on the second floor was salvaged and used as the registration counter in the new hotel on the ground floor. Salvaged stone was also used for replacement of damaged finishes in other areas. More than 10,000 square feet of marble was salvaged during demolition for reuse in the project.
According to Bower Lewis Thrower, the stone detailing in the original design was very simple, and the established discipline was maintained in the renovation. At corners where the same stone met, a butt joint was used, but where contrasting marbles joined, a quirk miter was detailed. At door openings, the door frame was covered by the stone finish with a bullnose edge detail.

The conversion
Transforming the interior design of the PSFS building from a bank to a hotel was the work of Daroff Design Inc. The design was inspired by Hollywood's cinematic vision of the 1930s, according to Interior Project Manager Alina Jakubski, who worked on the project along with Director of Design Martin Komitzky and Principal of Design Karen Daroff."The majority of the stone already existed in parts of the hotel," said Jakubski. "We coordinated other wall and flooring materials such as terrazzo with what was existing." Throughout the hotel, a mix of varying colored marble, granite and terrazzo was employed. In the Market Street entrance lobby, Dark Gray Petit terrazzo was used for the stair treads and floors in the adjacent elevator lobby to complement the existing Bianco Chiaro marble that is found on the elevator lobby walls and stair risers. Also in this area, Belgian Black marble and Bardiglio Gray marble comprise the lobby walls, while one wall in the elevator lobby is made of Numidian Sanguine marble.
In keeping with the material palette, Dark Gray Petit terrazzo was also used for the floor in the main banking room, as well as the floor in the 12th Street office tower elevator lobby between the entryway and the elevator doors. In this area, the terrazzo was complemented by a Blue de Lagoa marble from Portugal on the floor between the elevators. Additional stones found throughout the layout of the hotel include highly polished St. Ann de Hon Belgian marble and polished Sienna Jaune Ambre marble from St. Maximin, France.
"The interior stonework required cleaning and polishing," said Jakubski. "The material was made to look like it is not brand new. We did our best to match the original." Continuing, the designer explained that working on the hotel required extraordinary time and attention to detail. "The project took three years," she said. "It was very involved and complex -- especially with historic preservation, because it is always unknown what you are going to find."
Bower Lewis Thrower Architects and stone restoration consultant Powers & Company, Inc. played an essential role in the restoration of the stonework in the historic building. They not only were involved in aspects of the historic portions of the interior, but they also worked on restoring the exterior stonework. "We worked very closely as a team," said Jakubski. "All of it was very challenging -- to work in the overall spirit and vocabulary of the original architectural design and to meet the client's design, operational and budget expectations."

Repairing and cleaning
According to Bower Lewis Thrower, cracked stones were repaired with epoxy to maintain their homogeneous appearance, and minor chips were repaired with pigmented polyester adhesive, which were polished to match the adjacent stone surfaces. "Dutchman repairs were avoided wherever possible," reported the firm. "Where stones had sustained significant damage over the years, they were replaced with salvaged material."In cleaning the existing stone, great care was taken to avoid damaging the polished surfaces of the marble that had generally been well maintained during the lifetime of the building. To clean the black and grey marble, Chemique Inc. ION-417 Heavy Duty cleaner/restorer was used followed by a rinsing and cleaning down. For the white marble, ProSoCo SureKlean Liquid Marble Cleaner was used.
Laticrete 1600 Series Polymer Fortified Unsanded Grout was used for regrouting. Various colors of the grout were chosen to match the existing stone. For repairs of spalls to stone panels up to 1/2 inches thick, Axson Polyester Adhesive was used. The product was pre-blended to match the stone. In regards to the exterior stonework, all of the granite at the base level was cleaned and re-corked.
The new Loews Philadelphia Hotel opened in March 2000. It opened in time to play host to the Republican National Convention last summer. In total, the hotel is composed of 585 rooms and suites, and includes three major ballroom floors, two meeting room floors and one floor dedicated to the fitness center and pool. In the main historic ballroom, the original black and white marble walls and columns remain from when the building was initially built.
Credit Box:
Loews Philadelphia HotelPhiladelphia, PA
Architect: Bower Lewis Thrower Architects, Philadelphia, PA
Interior Designer: Daroff Design, Inc., Philadelphia, PA
Stone Consultant: Powers & Company, Philadelphia, PA
Exterior Cleaning: Peter Corsell Associates, New York, NY
Stone Maintenance Products Suppliers: Axson North America, Eaton Rapids, MI; Chemique Inc.; Laticrete International, Inc., Bethany, CT; ProSoCo Inc., Lawrence, KS
