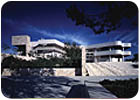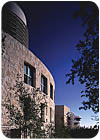
Among Meier's most noted commissions was the $1 billion Getty Center in Los Angeles, CA, which he was chosen from over 100 renowned national and international architects in 1984 to design.
In 1984, Meier was the youngest recipient of the Pritzker Prize, which is considered the field's highest honor. Additionally, in 1997, he received the AIA Gold Medal from the American Institute of Architects as well as the Praemium Imperiale from the Japanese Government, in recognition of a lifetime achievement in the arts.
Meier has also been honored with the Royal Gold Medal from the Royal Institute of British Architects, of which he is a Fellow, in 1989; the Deutscher Architeckture Preis in 1993; and in 1992, the French government awarded him with the honor of Officier de l'Ordre des Arts et des Lettres.
In 1995, the architect was elected Fellow to the American Academy of Arts and Sciences, and he has been awarded honorary degrees from the University of Naples, New Jersey Institute of Technology, The New School for Social Research, Pratt Institute and the University of Bucharest. He has taught at Cooper Union, Princeton University, Pratt Institute, Harvard University, Yale University and UCLA. Also, Meier currently holds the Frank T. Rhodes Class of 1965 University Professorship at Cornell University.
Starting his Career
Next, he joked that because of the success of his first project, his parents allowed him to build them a one-level house in his home state of New Jersey. "When they were asked by a reporter how they liked the design, my mother said, 'It was very nice, but what we wanted was more closet space and what we got was art,' " recalled Meier.
The architect continued to tell stories about his body of work that spans the U.S. and Europe, including courthouses, city halls, museums, corporate headquarters, housing and private residences. Among his most noted commissions was the $1 billion Getty Center in Los Angeles, CA, which he was chosen to design from over 100 renowned national and international architects in 1984.
A Commission of The Century
The Arts and Cultural campus, which is on 110 acres nestled in the foothills of the Santa Monica Mountains in the historic Sepulveda Pass, was built by the J. Paul Getty Trust in Los Angeles, and took Meier and his staff 13 years to complete. Designed to link its museum, institutes and grant program on one site, the Getty Center features six buildings, which house the new J. Paul Getty Museum as well as the Getty's Conservation Institute, Research Institute for the History of Art and the Humanities, Education Institute for the Arts, Information Institute and the Grant Program. In addition, the site also includes extensive formal and informal gardens. Among these gardens is the three-acre Central Garden, which was created by artist Robert Irwin. This garden is surrounded by 600 acres of land that is preserved in its natural state.
One area where the architects dedicated a great amount of time and energy was the stone selection process, which went on for two years. While stones from around the world were considered -- including various granite, limestone and sandstones -- Roman Classic travertine from Bagnidi di Tivoli, a quarry located near Rome, Italy, was decided upon in the end.
A main factor that influenced the selection committee's decision was the fact that the color of the travertine was compatible with the shale of the surrounding mountains, but more importantly, offered the variety of textures that were desired for the design.
The supplier, Carlo Mariotti, Inc., developed a unique method of clefting the stone by utilizing equipment from CIG of Italy. The supplier designed and manufactured an automated, computerized equipment production line made especially for the fabrication of the 295,000 pieces of travertine that the project required. The automated system split the travertine cubes and then sawed each block into three equal parts -- one smooth section for paving and two cleft sections for wall finishes. A total of 1 million square feet of travertine was employed throughout the facility.
Building a Government Facility
Another significant commission for Meier was the Islip Federal Courthouse in Central Islip, Long Island, New York, which is sited to take advantage of extraordinary panoramic views to the Great South Bay and Atlantic Ocean beyond. The architect and his team used nearly 250,000 square feet of San Sebastian granite from Canada -- quarried and fabricated by Polycor Granite Bussière -- for the lower levels of the exterior as well as white metal panels for the upper levels and rotunda.
The building rests on a raised plaza which functions as a "place" delineator -- marking the bounds of the federal building and inviting occupation by means of low walls and stairs. A cone-shaped, top-lit rotunda is a plaza focal point, and the nine-story-high entry lends civic stature.
Inside the main block of the courthouse, a 12-story atrium serves as a space of orientation to the courts, library and offices -- dividing the District Court functions to the west from the Bankruptcy Court functions to the east.
Further adding to the character of the structure is a massive limestone wall that runs throughout the building on its east/west axis -- serving to visually separate the more public circulation areas from the courtrooms and private offices beyond. A light-colored limestone was also used for the primary east/west wall, which runs the length of the building. The textured stone contrasts with the white metal panels of the rotunda and rooftop mechanical enclosures.
Blending Materials
Meier also utilized stone for the design of the West Coast building of the Museum of Television & Radio in Beverly Hills, CA, which opened in March of 1996. The exterior of the three-story structure is a combination of travertine, white metal panels, stucco and glass. The building, which reuses part of an existing structure that until 1993 housed a bank, was connected to an adjacent building and renovated to accommodate the museum's offices.
The exterior facade is set back slightly from the property line, creating an outdoor public space with a small granite-paved promenade, reflecting pool and a screen of horizontal sunshades mounted on the entrance facade. Visitors enter a two-story, skylit rotunda where an information desk is surrounded by a wall of programmed television monitors. The lobby rotunda receives a great amount of natural light and serves as a connection to the museum's important public spaces, including a ground floor exhibition area, a 150-seat theater, a radio listening room, flexible classrooms and the museum's shop.
Meier's design of the interior allows visitors to then move from the lobby to the second floor via a ramp into the exhibition area. From here, visitors can look back over the ground floor before ascending to the library or video console room on the second floor. The design also includes a roof garden with views over the palms of Beverly Hills, which is available for museum receptions and outdoor events.
An International Endeavor
One of the more recent projects that Meier completed and discussed during his lecture is the Ara Pacis Museum that sits along the east bank of the Tiber River near the Ponte Cavour in Rome, Italy. The building -- marked as the first work of modern architecture in the historic center of Rome since before World War II -- prominently displays a textured exterior of Roman travertine, which was quarried nearby in the region of Tivoli.
"Just one year ago, I completed a museum in Rome," said Meier. "It was to house the most important piece of antiquity."
The former building that housed the Ara Pacis, a sacrificial altar dating to 9 B.C., was built in 1938 under the direction of Mussolini and badly in need of repair. The new museum complex was designed to create a fitting and secure housing for the Ara Pacis, and is an integral part of the master plan relating it to the urban context of the Augustean area. In additional to the public exhibition areas, the 42,000-square-foot building will include a small auditorium, a museum shop, office areas and storage facilities.