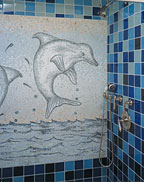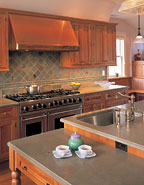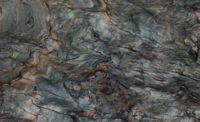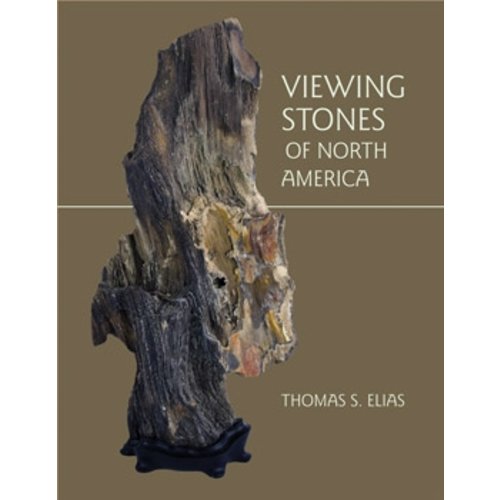
When it comes to high-end residential design, it seems that natural stone and ceramic tile continue to remain favorites among designers and homeowners. And regardless of the desired styles and tastes, these materials are adaptable to any interior or exterior setting.
With the plentiful product collections -- featuring endless colors, sizes and textures -- designing with stone and ceramic tile today can provide homeowners with options and versatility. It also offers the possibility of mixing and matching materials and finishes.
Creating contrast with textures and finishes is an essential part of designing for Debra May Himes, ASID, IIDA, owner of Debra May Himes, Interior Design & Associates, LLC in Mesa, AZ. The interior designer believes that this technique can generate unique character in a home.
"I prefer to use interesting textures and finishes that bring warmth and interest to an interior," said Himes. "I also design the interiors to reflect and enhance the architecture of the home. Ceiling details are often reflected in floor patterns on the floor. Rustic finishes are contrasted with polished finishes."

Reflecting the Arizona desert
For a private residence in Paradise Valley, AZ, the designer combined a palette of natural stone in different neutral shades to conjure a welcoming environment. "The [homeowners] asked for something different, yet fitting the Arizona landscape," she said. "The finishes they used included hand-hewn [wooden ceiling] beams and a stacked ledgestone on the exterior of the house. After spending quite a bit of time with them -- focusing on their preferences, tastes and the architecture of the home, we decided on Old World Spanish."To achieve this look, Himes employed Mexican Noce and Giallo Realle tumbled travertine along with Rustic Gold slate throughout the interior of the residence, which includes approximately 5,000 square feet of livable space. "I use quite a bit of natural stone in my designs," said the designer. "Natural stone well reflects the Arizona desert, and helps to meld the architecture with the desert."
When deciding what materials to use in the home, Himes kept in mind that her clients desired something rustic that would go with the theme of the residence. "I considered different stones," she said. "The client had already chosen Golden Wave granite for the kitchen countertops, Butler's Pantry countertops and laundry room countertops. I put slate with it. I've always loved slate, and this particular look went well with the house." The slate was used in 20- x 20-inch tiles for the floor throughout the living areas of the home, and 12- x 12-inch pieces were used for the bathroom walls and shower surrounds.
In the kitchen, Rustic Gold slate was combined with Indian Premium Black granite as a border, complementing the mesh-mounted herringbone pattern of tumbled Mexican Noce travertine, which was employed for the stove hood in 1 1/4- x 1/2-inch pieces. The same combination of slate and granite was also used for the kitchen backsplash. Additionally, the tumbled Mexican Noce travertine was used in the same format for the dining room ceiling as well as the fireplace.
"These materials were selected for their warm earth tone colors, contrasting textures and contrasting sizes," said Himes. "All were chosen to bring interest and contrast to the interior design scheme. The finishes used were both matte and polished, according to the design requirement and placement of the material."
In the dining room, the designer created contrast with a variety of stone and wood. "I put tumbled Noce in between the hand-hewn beams on the ceiling and reflected that pattern on the floor with black granite and slate," she said. "Stone is kind of my trademark look. I use it all over. It creates interesting texture, and I love the look. It's beautiful. We have a really good distributor in town. They carry huge varieties. It's like going into a candy shop for me."
Additional stone in the home includes Imperial Gold travertine slabs, which were used for all bathroom countertops and tub decks; a slab of Indian Premium Black Granite used for the hearth of the family room fireplace; 12- x 12-inch floor insets of the same black granite employed in the entry, rotunda and master bath; and a combination of 1- x 1-inch Mexican Noce and Giallo Realle tumbled travertine on a mesh-mount for the barrel vaulted ceiling near the kitchen and around the master tub.
"The most challenging aspect for me was to give the client that touch of 'wow' and to bring warmth, interest and that cozy environment to a large space," said Himes.
Old World charm
Complementing the surrounding Arizona desert was also the design objective for interior designer Cathy Stark during the building of Villa Borghetto, the first residence in the Saguaro Forest at Desert Mountain in Scottsdale, AZ. With a broad assortment of natural stone and ceramic tile implemented in the design, the sprawling 6,050-square-foot Tuscan-style home is reminiscent of 19th century Italy."We wanted to build in a truly authentic form, and tie it in with the architectural style of Saguaro Forest and its new golf clubhouse," said Stark, adding that a visit to Italy was taken to observe Tuscan architecture. Villa Borghetto, which means "little village" in Italian, sits on the 9th hole of the Chiricahua Golf Course.
"We had a general idea of the materials that we wanted to use, and then honed in on the suppliers most interested in working with us on the project," said the designer. "One of the more challenging aspects of this project was using materials and colors that worked independently in each room, yet together in terms of design color and style throughout."
In keeping with the authenticity of the design, the builder -- Stark Builders of Scottsdale, AZ -- had some of the material imported directly from Italy. With the exception of the family room, dining room, study and guest house, approximately 2,500 square feet of 16- x 16-inch Botticino marble tiles were employed throughout the home.
For the kitchen, four slabs of honed Giallo Veneziano granite were used for the countertops, complemented by a backsplash made of 60 square feet of tumbled stone. A deco Intarsia (inlaid) 18- x 30-inch mural was designed by Cottoveneto of Treviso, Italy. The company also designed a tile "rug" for the floor in one of the upstairs bathrooms.
The Old World theme continues into the master bath, where 140 square feet of Botticino tile was used for the shower walls and was complemented by Crema Marfil marble slabs for the vanity tops. A 6-foot mosaic "carpet" adds a decorative touch to the room's floor design.
The guest master bath features 18- x18-inch French limestone flooring tiles. Neutral shades were also used for the ceramic tile vanity, tub, shower and mirror surround.
In addition to two master bedrooms and six bathrooms, an outdoor kitchen complete with a pizza oven, a pool, spa, three-car garage and wine cellar, the residence also includes a guest house with one bedroom. The bathroom vanity and mirror surround in this unit is comprised of tiny mosaic pieces in shades of beige, which contrasts nicely with the dark cabinetry.

An aquatic theme
In stark contrast to the subdued shades used to reflect the desert surroundings in Arizona, an oceanfront home in Saugatuck, CT, demonstrates a less conservative approach to design with the use of more vibrant-colored tiles to create a lively atmosphere. "The owner wanted a very bright and festive home," said Tyra Dellacroce of Connecticut Stone Supplies in Milford, CT. "The theme throughout is aquatic."The designer explained that some of the walls in the three-story house were painted to look like a sunset. "As you walk up the spiral stairs, it changes colors," said Dellacroce. "The top gets lighter and more blue. It's really interesting."
Adding to the "beach" environment is the use of multiple shades of blue tiles in the showers as well as kitchen backsplashes. And to further contribute to the theme, decorative tiles depicting conk shells were used as accent pieces. The kitchen also features countertops made from Montevideo limestone with a thickness of 11/4 inches. The beige tone of the limestone resembles the coloring of sand -- further enhancing the oceanside look.
A focal point of the residence is a large dolphin mosaic in one of the bathroom showers, which is comprised of various marble pieces, including Thassos, Blue Bahia and Bardiglio. "The owner told me that she wanted dolphins that are playful," said the designer. "She supplied the idea, and we drew it up to size. After we picked the colors, we then had it manufactured."
Forming the shower walls around the mosaic are 3/8-inch-thick glass tiles in different shades of blue. According to Dellacroce, the lighter blues are situated towards the top to simulate the coloring of the sky. In a second bathroom, the upper portion of the shower walls are made from three pastel colors of glass tiles. This was complemented by tumbled Botticino marble, which was also used for the bathroom floors.
From start to finish, the installation work took about four months to complete.
Stylish comfort
When it came time to design their 2,000-square-foot residence in Durango, Mexico, the homeowners, Mr. and Mrs. Jorge Fernandez Faya, wanted to impart a feeling of comfort and sophistication. As a result, the medium-sized residence was planned with a spacious layout to take advantage of every bit of available area in the home. Moreover, the design incorporates natural stone in every room of the residence, with a broad range of Durango StoneTM specified in various sizes, finishes and shades -- with the predominant finishes being filled, honed and ancient truly tumbled.The home was designed to provide a stylish atmosphere for comfortable entertaining with close friends. With stone employed in virtually every room of the house, the design is an example of how a mid-sized home can extensively incorporate stone to provide an elegant look of sophistication. By scaling down the tile sizes and using stone accents and trims, a look of high-end refinement was achieved through cost-effective methods.
The use of Durango Stone begins in the living areas of the home, which feature filled and honed tiles for the flooring. The honed travertine is gracefully laid out in simple patterns, bordered with honed Durango NocheTM, a contrasting brown travertine. This combination of shades for the floor tiles continues throughout the home, including the corridors at both levels.
In many areas, the smooth surface of the floor tiles is contrasted with Durango Ancient Viejo[TM], a rustic version of Durango AncientTM, a truly tumbled line of natural stone products. Further enhancing the rough-hewn look, the natural pores of the wall tiles were not filled after being installed.
A feature element of the living area is its staircase, which conveys the same splendor of a "grand stair," but on a smaller scale. The staircase features a sophisticated design with custom wrought iron contrasting the Durango Stone stair treads and risers. The stone on the walls winding up the staircase is Durango Ancient Viejo, providing an authentic, rustic look that is appealing to the European descendants of Mexico.
In addition to the stone, the overall theme of the home is carried out with neutral shades and earth tones for the walls, furnishings and fabric. Also, a feeling of openness is achieved with abundant natural light from large windows and skylights, and the feel of elegance is further conveyed with ornamental light fixtures and rich woodwork.



