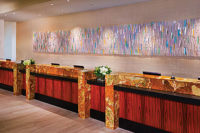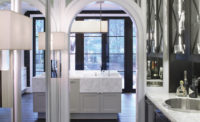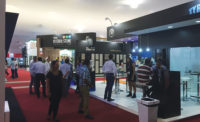
The use of stone at the Choctaw Casino Resort in Durant, OK,
begins at the exterior. At the main entrance Porte Cochere space, tapered
columns are clad with four-part diamond cut panels of Jaguar granite.
Additionally, the “fire and water” sculpture at the entry features honed strips
of Ostrich Grey quartzite. All images © 2010 Darius Kuzmickas
In 2007, WorthGroup Architects was commissioned to commence the design of a casino expansion and hotel addition for an existing casino operation in southeastern Oklahoma - the Choctaw Casino Resort. Our architectural/interiors team quickly discovered that we were engaged with a client that exhibited some truly exceptional knowledge and affection for natural stone materials. It was their hope that stone products could be creatively and functionally incorporated as major elements of this project. Our team, comprised of a number of individuals with considerable experience in the use of natural stone products during their careers in the hospitality design world, enthusiastically embraced the challenge of fulfilling the client’s wishes.
During the course of design and construction, a number of important factors contributed to the success of the project. The architectural/interior design team was able to complement its own experience and talent through the addition of two principal owners of the firm, Fred Graham and myself. Each of us are alumni of the Marmomacc AIA continuing education program in Verona, Italy, an experience that proved to be a career-altering event. I have frequently referred to the fact that, despite a lengthy experience in specifying and detailing stone, I was amazed at the amount of new knowledge gained by participating in the workshops and seminars in Verona. Fred feels that the experience has proven to be of tremendous value in becoming aware of an expansive knowledge base that can be tapped into and in discovering an incredible variety of material types and sources previously unrealized.
Further valuable contributions can be attributed to the exceptional group of craftsmen that brought our creative hopes to reality. FlintCo Inc., the general contractor for the project, commissioned a stone contractor with vast experience in the fabrication of unique stone building elements. The stone subcontractor, FLC Crane, utilized its considerable knowledge of stone application techniques, along with their immense network of quarries and fabricators to bring a truly global approach to the creation of this facility. Crane proved to be the right choice, with the ability to comb the world for the correct stone and the experience to install to the highest level of professionalism.
Allied Stone, a stone supplier from the Dallas area, supplied the slabs for the public areas and FlintCo purchased the remaining material.
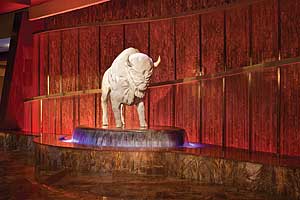
Addressing the client’s wish for a memorable primary
entrance experience, the design/build team also utilized an Ostrich Grey honed
quartzite material in the creation of the entry foyer water-feature wall, where
visitors are greeted by a White Buffalo structure.
Exterior stone columns
A fine example of this “global cooperation” quickly manifested itself in the work necessary to complete the tapered columns that highlight the main entrance Porte Cochere space. These columns were envisioned as tapered; four-sided stone elements with four-part diamond cut and matched surfaces.After concluding that the support surface would consist of backerboard over metal stud framing, it was necessary to determine the final material selection, attachment process and stone preparation.
With no specific stone in mind, the design/build team searched the world for stone, finally discovering Brazilian granite slabs that had been transported to China for purchase and use there. The stone, commonly called “Jaguar,” was carefully reviewed and selected as the product most closely matching the preferred color/texture. The selection of color was influenced by the overall interior color schemes and concepts established with the client during our design presentations. Our client exhibits had very specific ideas regarding color and material. The stone color and finish selection followed the general design concepts of the space. Samples were delivered to our offices that were sufficient in size and number to allow us to determine that this was our material.
To achieve the dynamic look of these columns, the material was meticulously cut in four diamond-pattern shapes at the factory, number coded and shipped to the project for on-site fabrication. The stone was attached utilizing a Laticrete setting bed (as was common throughout the project).
The dynamic scale and placement of the Porte Cochere balances the overall resort composition and creates a bright welcoming point of entry while providing a dramatic backdrop for the central fire and water sculpture.
Moreover, the “fire and water” sculpture at the entry features honed strips of Ostrich Grey quartzite. A stepped installation of these 3- x 12-inch strips allowed airflow behind and around these stones, which is critical in making water visible. It also created interesting shadowplay across these vertical elements.
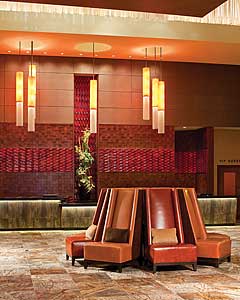
At the check-in area, the floors are comprised of
Rainforest Café marble.
A dynamic first impression
Addressing the client’s wish for a memorable primary entrance experience, the design/build team also utilized an Ostrich Grey honed quartzite material in the creation of the entry foyer water-feature wall, where visitors are greeted by a White Buffalo structure, an abstract yet identifiable form. Installation was in a random running pattern, with a stepped installation to facilitate water visibility, as well as to create shade/shadow possibilities. The result is an elegant sculpture welcoming guests to the resort.The entrance foyer and hotel lobby floor surfaces feature a patterned application of Rainforest Café marble and Xango Red quartzite. The marble creates a look both rustic and elegant, while the quartzite provides an exotic contrast, as well as introducing a color (red) that becomes a primary color throughout the interior design concepts. An additional consideration is that the more robust nature of the quartzite influenced its further utilization throughout the heavy-traffic areas of the casino gaming floors and adjacent areas.
The entire design/build team committed to the selection and specification of a stone product that was both visually appealing and appropriate for the installation in question. We were well aware that stone suitable for a wall surface or desk would not always work well as a floor surface. Throughout the various restaurants, bars/lounges, check-in and cash cage areas, special attention to the proper use of natural stone became our guideline to stone specification and detailing.
With this understanding, it was still possible to utilize a wide variety of interesting natural stone materials and finishes. Onyx, limestone and slate were prominently featured throughout the public spaces of the casino, spa and guest rooms/suites.
At the “Poker Stair,” Rainforest Green marble tiles and slabs cover all horizontal surfaces on the main stairway leading to the poker room. Meanwhile, a slab of Multicolor onyx was installed into a recess in the upper landing wall. The client wanted to use natural materials where they could, and this application treats the highlighted slab as a work of art.
Finishes and furnishings throughout the casino’s “High Limits” area are higher end, and this continues in the restrooms. Black Bird granite is an opulent stone, with both gold and silver metallic particles set against a deep gray/black background. With the crystal lighting above, these particles shimmer and create a luxurious glow across the surface.
At the 1832 Steakhouse’s wine bar, the countertop and backbar utilize Terracotta onyx. This is a “first impression” area, seen by guests as they enter the restaurant, and sets the tone for the experience guests will have while dining here.
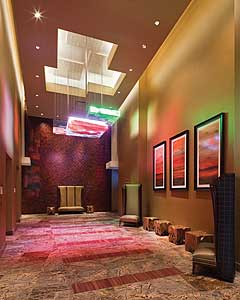
In other lobby areas, such as the elevator lobbies,
the floor surfaces feature a patterned application of Rainforest Café marble
and Xango Red quartzite.
Pool, guest rooms and Specialty Suites
At the casino’s “Natatorium pool,” a combination of large- and small-scale slate - California Gold and India Multicolor - was used on the walls. Small tiles were used on the pilasters, with large-scale used on the walls to allow for the most efficient use of material - less waste - while creating visual interest. The natural clefts in the material create shadows when lit from below, and it complements the stamped concrete pool deck area; it did not compete with or detract from it.The design intent of the space was a rustic and elegant retreat for the indoor pool area. Slate accomplished this in a very cost-effective way. It is a highly visible area from outside. It was imperative that this have a dramatic look, and slate makes it look very understatedly elegant.
The client’s desire to provide hotel guests with the most unique travel experience possible led our team to utilize natural stone to its fullest potential. This includes the guest rooms, where Rainforest Café marble creates a higher-end look and perception of the space for visitors. This material was readily available, and fabrication and delivery were quick. It was also reasonably priced, which allowed us to use stone in more contemporary applications, as per the client’s desire.
For example, within these rooms, the stone is used for a shelf beneath the vanities to serve as towel storage, as opposed to using hanging towel rods. This application will prove to be virtually maintenance-free and will limit possible liability. The bathtub is clad with 12- x 12-inch tiles of the same material.
The two Specialty Suites were created under the motto of “Rustic Elegance” and benefited from the careful application of a variety of limestone, marble and granite materials. From beautiful artistic pendants and floor-mounted light towers, to the intricate application of wood flooring with inset stone tile, the 12th floor suite - the more opulent of the two suites - fills the senses and captivates the imagination.
The suite includes a master bath featuring stone that conveys an aura of elegance without the cost associated with most high-end looking materials. The vanity is made from a 2-cm Amarillo Gold granite slab. Giallo Reale, in 12- x 12-inch marble tiles, was used for the floor, tub deck, shower and main walls. This suite is utilized as one of two “High Roller” suites. Many VIPs and important casino guests will stay here, and their perception of it as a luxurious space is extremely important.
The continuous cooperation between client, architect/interior designer and contractor throughout this project resulted in the most satisfying, successful stone project that our firm has produced.

At the “Poker Stair,” Rainforest Green marble tiles
and slabs cover all horizontal surfaces on the main stairway leading to the
poker room. Meanwhile, a slab of Multicolor onyx was installed into a recess in
the upper landing wall as a piece of artwork.
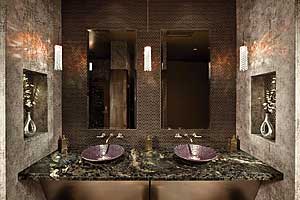
Finishes and furnishings throughout the casino’s “High
Limits” area are higher end, including the use of Black Bird granite, which
features gold and silver metallic particles set against a deep gray/black
background.
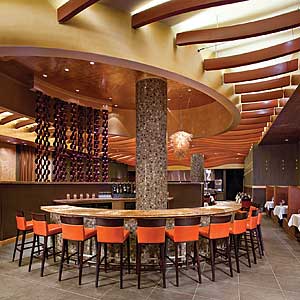
At the 1832 Steakhouse’s wine bar, the countertop and
backbar utilize Terracotta onyx.

At the casino’s “Natatorium pool,” a combination of
large- and small-scale slate - California Gold and India Multicolor - was used
on the walls. Small tiles were used on the pilasters, with large-scale used on
the walls to allow for the most efficient use of material - less waste - while
creating visual interest.
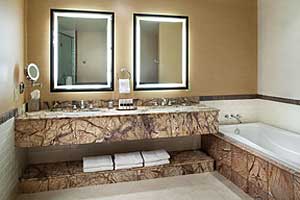
In the guest rooms, Rainforest Café marble creates a
higher-end look and perception of the space for visitors. In addition to
serving as a vanity and tub facing, the stone is used for a shelf beneath the
vanities to serve as towel storage, as opposed to using hanging towel rods.
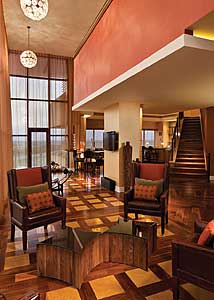
In the 12th floor suite, the wood flooring features
inset stone tile.

The 12th floor suite includes a master bath featuring
a vanity made from a 2-cm Amarillo Gold granite slab, and 12- x 12-inch tiles
of Giallo Reale marble for the floor, tub deck, shower and main walls.
