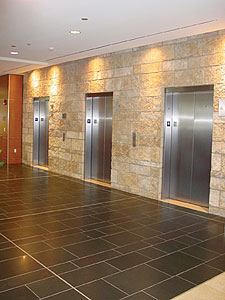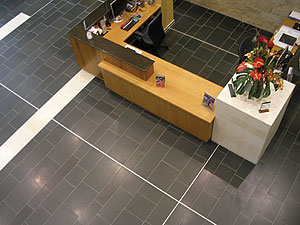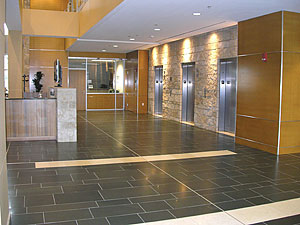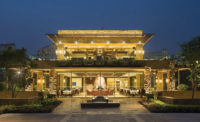
Natural slate flooring is a defining element of the
Riata Gateway in Austin, TX, which was purchased by the Texas Association of
School Boards as its headquarters. The material was quarried in England by Burlington Slate, Ltd., and supplied
by Burlington Natstone of Plano, TX.
Originally intended as a space for multiple tenants in Austin, TX, the Riata Gateway was ultimately purchased by the Texas Association of School Boards as its headquarters. The project design makes extensive use of natural stone, including limestone for the vertical surfaces and an innovative combination of slate planking with aluminium bands for the flooring.
The architects at Susman Tisdale Gayle (now STG Design) were responsible for the construction and interior finishes of the 148,000-square-foot, three-story space, which includes a large conference center, a child care facility and a cafeteria.

In all, approximately 3,000 square feet of Burlington’s olive green
honed Bursting Stone was installed in a random running bond pattern.
The decision to use Burlington’s natural stone for this part of the building was made, in part, because one of the client representatives had a positive experience using the material in his own custom-designed residence. Additionally, Burlington cited the architect’s long-standing appreciation of the material’s aesthetic and technical properties.

As a means of further breaking down the enormity of
the lobby area, STG Design devised an innovative plan where the Burlington
slate was set within 10- x 10-foot “grids,” set apart from one another using
thin satin aluminum accent bands, along with wider bands of limestone.
As a means of further breaking down the enormity of the lobby area, STG Design devised an innovative plan where the Burlington slate was set within 10- x 10-foot “grids,” set apart from one another using thin satin aluminum accent bands. Furthermore, a repeat of limestone bands was integrated within the flooring scheme, and these appear to “march rhythmically” from the landscaped exterior paths into each side of the lobby.

For feature walls and the elevator lobby, the
architects selected a pattern of rough-cut, textured Texas limestone, a popular
material in and around the Austin area.
“The use of the Burlington stone, limestone and aluminum serve to not only complement each other beautifully, they deliver what is both an attractive and functional floor area that befits an office building of this character,” stated STG Design.
