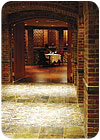
The
Brick House Restaurant in Wyckoff, NJ, recently underwent an extensive
renovation, including five bathrooms and the public areas, hallways and
countertops throughout. Antonella Romano, an interior designer and President of
Stone & Tile Emporium in Wyckoff, NJ, worked with the historic Brick
House’s original brick facade, complementing it with various stone types.
During the remodeling of the Brick House Restaurant in Wyckoff, NJ, which has been around for more than 100 years, it was important to select a material that would give the facility an upgrade, while still maintaining its original feel, according to Antonella Romano - an interior designer and President of Stone & Tile Emporium in Wyckoff, NJ - which designed and supplied the stone for this renovation project. “We needed to bring something in that would give the place a facelift without being too modern,” she said. “We used all natural stone, but we kept it sophisticated.”

In
the upstairs ladies’ room, Romano opted for 12- x 12-inch Silver Cloud marble
tiles for the bottom 4 feet of the walls. Additionally, she utilized a pencil
border and chair rail with a basketweave in between the chair rail.
Romano, who has over 25 years of experience in the stone industry, explained that the owners of the restaurant had trust in her and her design team - including Assistant Designer Renee Bauer and Drafter Mary Lou Mangam. “Our ideas were presented with a story board presentation, which is very common in hospitality design,” she said. “This gave them the ‘wow’ factor they needed to visualize the spaces as we had.”

A
further feature of the upstairs ladies’ room is the 12-foot-long vanity made of
Giallo Ornamental granite, which hosts six sinks. “We did ogee edges on the
stone countertop as well as inside the sinks,” Romano said. “There is a little
taupe in the granite that matches the dot in the basketweave we used for the
backsplash. Overall, it’s a beautiful bathroom.”
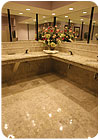
For
the floor area of the upstairs ladies’ room, the designer again chose 12- x
12-inch Silver Cloud marble tiles, but this time did the design with an inlay.
As in every bathroom, Romano also created a small stone carpet in the vestibule
and a larger stone carpet in the lavatory area.
Beginning in the upstairs ladies’ room, Romano opted for 12- x 12-inch Silver Cloud marble tiles that were employed for the bottom 4 feet of the walls. Additionally, she utilized a pencil border and chair rail with a basketweave pattern in between the chair rail. “The 12- x 12-inch tiles created a timeless and sophisticated look, but still gave the room a modern feel,” she said. “It was also cost effective to use the basketweave instead of buying a border.”
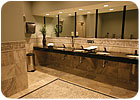
In
the upstairs men’s bathroom, Romano continued with similar patterns as in the
ladies’ room. She went up the walls 4 feet, this time using 12- x 12-inch
Silver honed travertine tiles for the walls with a chair rail and pencil
border. Additionally, there is a basketweave pattern made from the travertine
accented by a Black Absolute dots in between the trim pieces.
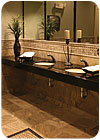
Black
Absolute granite is additionally utilized for the vanities of the men’s
upstairs bathroom and they feature a 4-inch skirt, braced in steel with a
½-inch bullnose for the countertops as well as a ½-inch bullnose inside the
sinks.

The
upstairs men’s room stone carpet is made with a band of Black Absolute mosaics.
The floor also consists of the Silver travertine tiles and Black Absolute
accent dots with the same pattern.
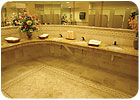
Downstairs, there are three additional
restrooms, including another ladies’ room, which Romano explained to be
favorite of her clients and their guests. “The reason for this is because it’s
done in an Ivory Premium Turkish limestone,” she said. The floor of this
bathroom consists of a 6- x 12-inch mosaic border of Imperial Cream (Ivory),
Crema Marfil marble and Tasmanian Gold travertine for accents.
The Black Absolute material was further utilized for the vanities of this bathroom, and they feature a 4-inch skirt, braced in steel with a ½-inch bullnose for the countertops as well as a ½-inch bullnose inside the sinks.

In
addition to being a favorite of guests, the designer also claims the downstairs
ladies’ room posed the most difficulties. “The biggest challenge was with this
bathroom because there is a curved wall where the vanity is on,” she said. “We
had to create a pattern that would work with the curve.”
On the main floor of the Brick House, there are two additional lavatories for the ladies and men. Romano has found that the ladies’ room on this floor happens to be a favorite of the clients and their guests. “The reason for this is because it’s done in an Ivory Premium Turkish limestone,” she said. “It’s next to the bridal suite, so I wanted it to be special.”
In addition to being favorable, the designer also explained it posed the most difficulties. “The biggest challenge was with this bathroom because there is a curved wall where the vanity is,” she said. “We had to create a pattern that would work with the curve.

For
the bridal suite bathroom, Romano selected Imperial Cream limestone, using 12-
x 12-inch tiles for the walls and the floor area surrounding the stone carpet.
The carpet of this room features a Rosso Laguna 5/8- x 5/8-inch border with a
basketweave Romano refers to as the “Panier” weave - made of Noce, Light
Emperador and Rosso Laguna inserts.
The floor of this bathroom consists of a 6- x 12-inch mosaic border of the three different colored stones. “There’s a [stone] carpet in the middle and a vestibule, like in every bathroom,” said Romano, adding that this particular stone carpet is approximately 6 x 10 feet long.
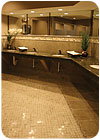
The
stone carpet of the men’s downstairs bathroom features Light Emperador. “The
largest basketweaves are made of an olive green material with a champagne -
colored dot,” said Romano. “The carpet takes up the whole span of the floor as
well as the vestibule.”
Moreover, this room has a “Milano” wall border made from limestone mosaics, and the Imperial Cream limestone continues to the vanity area with a 2 ½- x 12-inch cornice on top.
In the men’s room on the main floor, Romano selected 12- x 12-inch Pistachio limestone tiles and once more went up the walls 4 feet with this material. She began with the Pistachio pencil border and then continued with several rows of a 1- x 1-inch multi-shade chiarro blend that contains different shades of green. “We used this because it’s very handsome and masculine,” said the designer. “We were also going for a safari scene in here.”
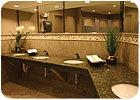
A
highlight of the downstairs men’s room is the 1 ¼-inch jade green countertop
with a ½-inch bullnose on the edges and in the sinks. “We chose that color
because it brings out the darkest green,” said Romano. And for the walls,
Romano selected 12- x 12-inch pieces of Pistachio limestone and once more went
up the walls 4 feet with this material. She began with the pistachio pencil
border and then continued with several rows of a 1- x 1-inch multi-shade
chiarro blend that consists of different shades of green.
Another highlight of this bathroom is the 1 ¼-inch jade green countertop with a ½-inch bullnose on the edges and in the sinks. “We chose that color because it brings out the darkest green,” said Romano.
A grand finish
From a design perspective, Romano and her team worked on the Brick House Restaurant for 10 months - with the project being completed in February 2008. Romano explained that even prior to being hired for the job, her and her team had to deliver a presentation to the owners with CAD drawings and presentations to solidify the job.
“What we do here is different than most stone and tile suppliers,” she said. “We had a CAD drawing done to show the client what the bathroom would look like in advance.”
Romano then supervised the entire installation and delivery of the materials. “I handpicked everything and made sure it was up to par,” she said. “We also had to make sure the installers were following our drawings.”
From start to finish, the final results evidently paid off. “Several local magazines have already done articles featuring us,” said Romano. “Many customers that go there ask who did the stonework, and we’ve received many referrals. The partners that own the facility are just ecstatic.”
The Brick House Restaurant
Wyckoff, NJ
Designer/Stone Supplier: Stone & Tile Emporium, Wyckoff, NJ