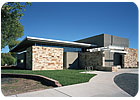
Photo courtesy of Kirk Gittings
The beautiful setting of the Lake Arthur Park in Estancia, NM, served as an inspiration for a new library’s siting, functional distribution and architecture. The construction of the new building relocates the library from its former cramped quarters within the existing fire station building - just north of the new site. The new 5,600-square-foot library, named the Williams Memorial Library after donors Corrine Williams French and her brother Willis Williams, makes extensive use of locally quarried travertine for both interior and exterior elements in order to reflect the facility’s surrounding landscape.
“The concept for the building, which is located on the edge of a park that features mature, beautiful landscaping, was to bring as much of the outside in so that when you are enjoying time in the reading room, it is almost like you are in the park itself,” explained Mark Rohde, project architect with Rohde May Keller McNamara Architecture of Albuquerque, NM. “Architecturally, we wanted the building to be anchored to the region and the context. Part of what helped us do that was using a local stone that is actually quarried about 60 miles from the site.”
Ultimately, split-faced Navajo Gold travertine, quarried by New Mexico Travertine, Inc. of Belen, NM, and supplied by Rocky Mountain Stone of Albuquerque, NM, was selected for the new library. In addition, Desert Gold travertine was used for all exterior wall caps.
“The pattern on the stonework is based on a contemporary interpretation of a stacked stone pattern that you might see in ancient Southwest ruins,” said the architect. “We tried to update the material, yet have a reference to our past and to our rich history.” Rohde went on to say that the material was used both inside and outside of the facility in order to reinforce the idea that the two spaces are connected.
Among the interior uses of Navajo Gold travertine, the material was used for a semi-circular “story kiva” in the Children’s Library, providing an informal theater-like setting for story telling, instruction and comfortable reading. Furthermore, the History Room features a floor-to-ceiling fireplace that is also built of travertine.
Using the material in a variety of vertical course heights ranging from 2 to 8 inches high, the completed pattern features a series of continuous horizontal lines. “The actual size of the stone in the horizontal dimension doesn’t really matter, and it varied from course to course,” Rohde explained. “The real consistent element of the pattern was the three different vertical course heights.
“There was basically a 5-inch stone zone, which accommodated the mechanical fastening system as well,” he continued. “Within the zone, the stone thickness was nominally 2 to 4 inches, which varied a little [based] on the fact that the cavity behind the stone could vary a little, but the outside plane is all pretty consistent.”
According to the architect, there were two primary challenges that arose during the course of construction. “Problems come up whenever you attempt this idea of the exterior stone visually passing through the glass wall and becoming a finish surface on the inside of the building,” said Rohde. “Whenever you interface a fairly rugged stone with a very crisp building material like window curtain framing, a lot of attention has to be given to that inner section because you often end up with ‘pockets.’ Rocky Mountain Stone was also the stone installer for this project, and we just had to foresee these problems before they came up and solve them on the drawing board before we had to fix mistakes after the fact.”
The second challenge that the crew faced involved the stone at the curved walls. “Again, it is best to anticipate these challenges before you get too far into the project,” he said. “In this case, it was simply a matter of adjusting the width of the stone so that the wall could have a kind of continuous curve.”
Installing the stone
In addition to supplying over 6,000 square feet of stone for the library, Rocky Mountain Stone was also responsible for installing the stonework, which according to President Scott Lardner, took about three months to install with an average of seven workers on the site at a given time.
“It actually went pretty smooth,” he said. “The thing that was the most challenging had to be mechanically anchoring at every 24 inches of height. We notched the stone to put anchors in between the beds of the veneer and tied it back to the wall. Another challenge was the radius work at the round seating area, which has stone inside and out.”
According to Lardner, the split-faced ashlar pieces were three heights, including sizes of 2 â…›, 4 7/8 and 7 ½ inches, and it was laid up as a dry bed without joints. “Typically, you would lay ashlar up with a joint so that these heights course out to 8 inches, which is a typical building dimensions for door heights and windows. When you lay up this type of ashlar on an outside wall, all of your openings will course out with the natural coursing of the stone.
“In this case, the architect didn’t want any joints, so instead of laying random ashlar where you would use all three heights, we laid alternating courses of these heights in a stacked pattern on top of one another,” he continued.
Lardner added that it was a great pleasure it was to work with Rohde on this project, as well as several other facilities, including the Albuquerque Museum. “He does some of the best design work in New Mexico,” said Lardner. “They are very clean, contemporary designs, but also very functional. The firm does a great job at providing very well constructed plans that don’t have any holes in them.”
Construction on the project began in September of 2004, and ended in October of 2005. The project was pronounced an AIA Honor Award winner in 2006.