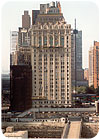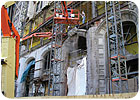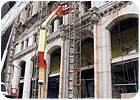
Extensively damaged from the heat and fire caused by the terrorist attacks to the World Trade Center on September 11, 2001, the 90 West Street Building in Lower Manhattan was recently restored - including its granite base.
Since 1998, the 90 West Street building in Lower Manhattan has been regarded as an historic landmark. Designed by Cass Gilbert and formerly known as the “Coal & Iron Building,” construction on the structure was completed in 1907. And while the building’s architecture has always been admired, the unfortunate events of September 11, 2001, have raised its historic value even more. Located across the street from the World Trade Center, 90 West Street suffered extensive damage due to falling debris and fire resulting from the terrorist attacks. But a recent restoration project has successfully rejuvenated the building, including the granite on the lower portion of the structure’s exterior facade.

“It was very badly damaged,” said Michael Ahearn, president of Seaboard Weatherproofing & Restoration Co. in Port Chester, NY. “There was impact damage from the collapse of the Trade Center. In addition, there was cracking due to the heat of the fire that started after the collapse.”
According to Ahearn, the majority of the exterior facade consists of terra-cotta, but the bottom three floors were comprised of dimensional granite. “The north side of the building faces the Trade Center site,” he said. “This was damaged the worst. The other sides also were damaged from the fire that raged up the building and out the windows. A lot of the granite window heads on the first three floors popped and spalled due to the heat.”
Because of the building’s historic significance, those involved in the restoration had to consult closely with the New York City Landmarks Preservation Commission during every step of the process. The architect for the exterior was Facade Maintenance Design of New York, NY, and Higgins & Quasebarth was brought in as a preservation consultant.
“Higgins & Quasebarth was most familiar with [the Landmarks Commission’s] personality,” said Ahearn. “They helped us to determine what would be accepted and what wouldn’t; what to expect. They were a big help.”

A lot of the granite window heads on the first three floors popped and spalled due to the heat of the fire.
After about a three- to four-month search for replacement granite, a match was found in a quarry off the coast of Maine by Fletcher Granite Co. of Westford, MA. “That all went through a review process with the Landmarks Commission and the architects,” said Ahearn. “It was approved for use. We then had the task of trying to value engineer the restoration of the granite portion of the building.”

Designed by Cass Gilbert and built in 1907, the building’s exterior facade is characterized by a Gothic style of architecture, with ornate granite detailing.
A. Lacroix et Fils Granit Ltée. fabricated the granite pieces that were used for the veneer. Ahearn explained that a lot of the original stone was also used on the new panels. “Any stone that could be salvaged was attached to the panels and dispersed throughout with the new stone,” he said. “What was unique about the panelization process for this job was that we didn’t add one additional joint to the new stone that wasn’t there originally. For example, we used one piece at the corner and cut the back out of it. The Landmarks Commission was very appreciative of that effort of getting as close to the original configuration as we could.”
Ahearn also mentioned that there were a few areas where the damaged granite was intentionally not repaired. “The reason for that was that the collapse of the World Trade Center and fire is a part of the building’s history,” he said. “We thought that it was important to incorporate that.”
The restoration of the 90 West Street building took about two years to complete, and the granite portion was ongoing the entire period, according to Ahearn. “It was literally the first building [in that area] to be completed,” he said. “It was a very emotional project for everyone who was involved. As the New York Times said, it came ‘back from the ashes.’”

Instead of replicating the 1- to 3-foot granite pieces that had originally been used for the building’s base, a veneer stone was hung on galvanized steel framework and some supplemental steel was added on to the base of the building to accommodate the panels.
Additionally, the same collective group received a 2005 Lucy G. Moses Preservation Project award for the restoration, which was awarded by the New York Landmarks Conservancy.
