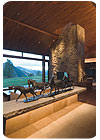

“It’s about a 14,500-square-foot house on an amazing site,” said architect Bartholomew Voorsanger of Voorsanger Architects in New York, NY. “It’s the most beautiful site we have ever worked on. It’s part of the former Michael Douglas ranch. [The client] bought 200 acres.”
The design reflects the longitudinal parallel of the crest of the mountain - placing the public rooms, study and master bedroom facing west toward Snowmass Village. “We wanted to do something really special,” said the architect. “The house has about 11 bathrooms and bedrooms. It’s almost the size of a hotel.
“Conceptually, we wanted to bisect the house with a stone wall made of Moss Rock, which is a local stone from Montana,” Voorsanger went on to say. “I wanted the scale of the stone to be commensurate with the 200-foot length of the house.”
On average, the stone pieces measure 3 x 5 feet, and thicknesses range from 12 to 14 inches. The wall extends 11 feet high.
“What is fabulous about the stone wall is that there is actual living moss in it,” said the architect. “It has to be misted two to three times a year. It’s wonderful. I saw it, and said, ‘This is what we have to do.’ “
The client was very particular about how the Moss Rock wall would be installed, explained Voorsanger. “The stone is kind of rubble,” he said. “The client wanted to have it set perfectly with dry joints. The stone setters were terrific. It was perfectly laid.”
The Moss Rock was also used to build a floor-to-ceiling fireplace that sits in the center of the main living space, dividing the room into two separate areas to relax. The massive size of the pieces and rough texture of the stone bring a rustic yet warm feel to the space.
According to the architect, the client was also very involved in choosing materials. “There was quite a bit of selection throughout the process,” he said, adding that stone was extensively used in the home’s design. “A lot of alternatives were presented. Some were more local stones and, then some came from Italy.”
In one of the bathrooms, large walls are formed by brown travertine, and green marble is used for a portion of the floor. Rich woodwork complements the stone, and further adds character to the space.
It took about three years to build the mountain retreat, according to Voorsanger. “There are a lot of interesting parts to the house,” he said. In addition to the tremendous use of stone, the home features a folded plate roof with intermittent spans up to 90 feet long as well as 60 geothermal wells - a renewable source of energy. “We provide a 100% cooling source and 95% heating,” explained the architect. “It’s a smart house.”
