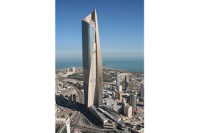The architects for the project are Cesar Pelli & Associates of New Haven, CT, and HLW International L.L.P. of New York, NY. The project, which began construction in 2000, is part of the new Federal Court complex within the Civic Center of Downtown Brooklyn. The Eastern District courthouse, which is on the north side of Tillary Street, provides district courtrooms, magistrate courtrooms and judges’ chambers.
Constructed on the site of the former Emanuel Cellar building, which was razed in 1998, the new courthouse carries a high profile in the borough of Brooklyn and beyond. It is visible from the Brooklyn Bridge, the Manhattan Bridge, lower Manhattan and the surrounding neighborhoods.
Befitting the building’s prominence in the area, the main tower of the courthouse stands 14 stories in height, and it is clad in Chamesson limestone. The stone was supplied by Sogepierre, a stone production company affiliated with the Francepierre Group of companies based in Les Ulis Cedex, France. “All of the exterior limestone cladding is the Chamesson Bench 7,” explained Benoit Chevallier of Francepierre. “The Chamesson quarry is located in France, in the Burgundy region in a village by the name of Chamesson situated south of Chatillon sur Seine, north of Dijon. The quarry is located on the slope of the Seine River.”
The Chamesson limestone was selected for its consistent structure and light beige color, according to Chevallier, who added that the stone contract was carried out through J.A. Jones Construction Group, the general contractor for the project.
The stone, which was supplied with a honed finish, was specified in two main formats. The first was flat cladding with a thickness of 3 inches, used extensively at the base as well as for some of the upper stories of the building. The second, more challenging, aspect of the project was the supply of solid bands of limestone with a radius face. These radius pieces run vertically throughout the project, from the base to the upper levels.
“The supply started from March 2001 to November 2001,” Chevallier said. “Fabrication by Sogepierre was under the responsibility of Andr?olliot, Production Manager. The finished quantity is approximately 25,000 cubic feet.”
Two different installation methods were specified for the project. In addition to handset stonework, which is installed by Liberty Marble of New York, pre-assembled stone panels were used for both the base as well as the tower of the building. The tower stone was executed by LBL of Montreal, Canada, and the base stone was done by Artex of Toronto, Canada. “The total amount of containers supplied is over 100,” Chevallier said. “Most of them were shipped to Canada. The tower was installed by LBL on a concrete backup system, and the base by Artex on the same concrete backup system. The handset stone is still under fabrication, to be traditionally installed by Liberty Marble.”
The project is being completed at a total cost of over $220 million. Already, it has been well received by several in the community. As one critic wrote: “Its curved limestone and glass facade brings a fresh look to the Brooklyn skyline, unique amongst a sea of brick buildings.”
