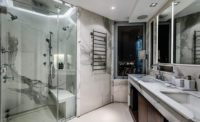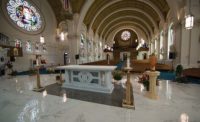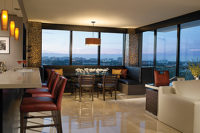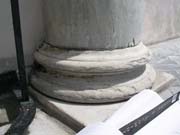
The U.S. has many buildings constructed with marble and granite that have been neglected and in need of repair. Many of these buildings were built around the turn of the 20th century, and others were constructed at the turn of the 19th century. One of these buildings is Charleston City Hall in Charleston, SC. My firm was hired to help evaluate what would be needed to repair this wonderful building. The following is the results of my inspection and the recommendations made.
In May of 2004, I made an inspection of the marble at the Charleston City Hall Building at 80 Broad Street for the following purpose:
1. To identify the marble type
2. To identify potential repairs and/or replacements
3. Evaluation of cleaning and repointing that may be necessary
4. Provide a specification for mock-up cleaning and repair
5. Identify areas that will need more detailed evaluation and potential testing
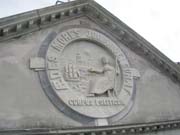
History
Charleston City Hall was built sometime between 1800 and 1804. The building was designed by Gabriel Manigault, a Charleston resident who was credited for introducing the Adamesque style of architecture to Charleston after studying this style in Europe. Many of the historical documents I reviewed believe that the marble used was from Italy, however, no proof of its origin was ever presented. I later discovered that the marble is of Vermont origin. The building was originally constructed as a branch of The First Bank of The United States. Around 1818, the building was given back to the City of Charleston, where it became the City Hall. Throughout the next 200 years, there were several renovations and modifications made to the building. In 1839, the interior entrance hall was altered to make room for some additions on the second floor. In 1882, a new roof was added. It is obvious that there were other changes made throughout the years, but records were scarce or non-existent.
The history of the building is important in helping to evaluate past repairs and replacements that may have been done to the building.
General observations
I first made an initial walk around the building and noted that there have been areas that were repaired and replaced at various times during the building's history. Overall, much of the marble is weathered, and some elements are worse than others. I would recommend that acid rain data be looked at over the past 20 years. If acid rain has increased, this is definitely a major factor in the deterioration of the marble. There are also elements that are loose and in need of replacement. I have detailed some of these later in this article. The pointing throughout the building will need to be replaced. Much of the pointing that has been replaced is too hard and is causing further spalling of the adjacent stone. The stone in general is in need of a good cleaning. Atmospheric carbon as well as biological growth on the building will need to be removed.Stone identification
As noted earlier, historical records imply that the marble used on the building is of Italian origin. I have obtained several samples from the building, which were sent for identification. My initial observations tell me that this is not an Italian marble, but a marble from Vermont known as Vermont Danby Imperial or similar. In addition, there are several other marble types that appeared to have been used in replacement work. The stairs on the south side of the building appear to be Georgia marble, while some of the replacements on the north side of the building appear to be Indiana limestone.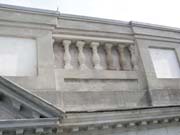
South elevation -- building main entrance
There have appeared to be several areas at the base of the building where marble has been replaced. These replacements appear to be recent, as they are easily identified by their bright white color and minimal patina. These replacements appear to be a Vermont Danby variety.The quoins on both sides of the south face appear to be in good condition with the exception of minor atmospheric soiling and minor weathering. The pointing between some of the quoins has been replaced with a caulking material.
The street level of the south elevation has two circular windows surrounded by four keystones and four arch elements. The arch window on the southwest side has several problems. The arch segment has a missing section that appears to have broken off. Another arch has been repaired with a polyester type adhesive that has discolored badly. These polyester repairs are contained throughout the building. They are easily identified by their dark discoloration. Polyester is not an appropriate repair resin since it is sensitive to UV degradation. The arches and the keystones on both windows are weathered and some of the detail has been lost. Some arch segments are exhibiting severe exfoliation.
There is a carving of the angel Nike located to the left of the lower door. This carving is severely deteriorated and is beyond repair. If left in its current location, it will deteriorate beyond recognition in a very short period of time. I would suggest removing it and replacing with a replica.
There are 18 columns on the south elevation. The conditions of the columns vary from column to column. The columns surrounding the front door are spalling severely. The bases and the capitals on these columns are very weathered and will need to be re-carved or replaced. All the columns appear to be structurally sound and in no danger of falling or collapsing.
The cornice above the medallion is cracked and in danger of falling. I would consider this a critical priority and this should be replaced as soon as possible.
The medallion itself is in good shape with the exception of several cracks. These cracks do not appear to be in any danger of falling off and seem stable. I would only recommend that they be filled with a pointing material to avoid water from getting behind the stone.
Many of the window sills on the south face are sloped toward the building. In addition to the sills, the cornice between the first and second floor and the base ledges on the first floor are also sloped inward. This is a major problem, since water is being directed into the building instead of away from it. The sills that are sloping inward should have several grooves or channels routed into them so that water drains away from the building. The cornice should be cleaned and painted with a waterproofing resin, such as Thoroseal.
There is one ledge element located directly under one of the stone sills that has a very large Portland repair patch. This stone should be replaced.
The lintel over the top of the main entrance is cracked on both sides just above the columns that support it. The cracks have been filled with a caulking material that made it difficult to determine how severe the cracks are. At the very least, these should be pinned to prevent them from falling off.
The egg and dart and dentil elements are weathered in several places. Some of the egg and dart elements are totally eroded away. I would suggest that the elements in these areas be replaced.
The balusters across the top of the building all appear to be in relatively good shape, although some of the balusters are darker than others. Upon closer examination, these darker balusters are the result of iron oxidation. They may have been replaced at one time with a different material. There is no remedy for this discoloration.
There is a tree growing on the southeast corner that is slowly encroaching on the building. This tree should be trimmed or removed to prevent it from touching the building and causing further damage to the stone.
The steps and porch on this elevation appear to be constructed of a Georgia marble known as Cherokee or possibly a Vermont marble known as Montclair Arabescato. The steps are severely worn, and are a safety hazard. They need to be replaced.
There are two earthquake anchors on each corner of the south elevation that are rusting. They should be cleaned and coated with a rust proof paint to prevent further oxidation.
East elevation
This elevation has the heaviest biological growth. The three circular windows were examined carefully, and it was discovered that several of the keystone's anchors have rusted and have caused the stone to spall. In examining one of these windows, one of the keystones was easily pulled off to reveal a rusted anchor that was totally eroded. In the process of removal, two of the arches also fell off. These were removed and stored inside the building. These elements will need to be replaced. The remaining keystones and arches appear to be sound, but I would recommend that they be pinned in case their anchors have also rusted. The samples collected for identification were taken from these fallen pieces.
The window sills are also pitched toward the building and will need to be grooved to channel water away from the building. The quoins are in good shape but will need repointing.
West elevation
Similar conditions as the rest of the building where observed on this elevation as well. Many of the sills appear to be sloped toward the building and will need to be grooved and routed. The two arches have several repairs. A polyester repair has been attempted on the keystone and the arches as noted by the discolored resin. These should be repaired using an UV-stable epoxy and pinned.Several of the quoins have chips that will need to be repaired by filling, or if the chip is large enough, they should be removed and a Dutchman repair should then be used.
The decorative molding running between the first and second floor appears to be in good shape with the exception of some minor weathering and a few small cracks. There are several earthquake anchors that are rusting and will need to be cleaned and painted to prevent further oxidation and damage to the stone.
There is some moderate soiling at the base of the building. This will need to be cleaned.
North elevation
This elevation was difficult to inspect due to the excess amount of vegetation growing on and near the building. Several of the lower circular windows were completely covered with ivy. I would recommend that any vegetation growing on the building be removed. The tendrils of the ivy can penetrate the pores of the stone, causing it to spall and crack. I would also recommend that the trees and shrubs be pruned and/or removed from this side of the building.The arch above the Mayor's Office window is deteriorated and will need to be replaced. This stone is very dark and appears to have been a replacement. I suspect this may be Indiana limestone, but would need to obtain a sample to make a positive identification. The sill on this window is cracked and spalled. I would recommend that they be removed and replaced. The window appears to be leaking in several areas and is affecting the stone adjacent to it. A closer examination of this window will be necessary to determine the extent of the damage. Complete replacement of all the stone surrounding the window may be necessary.
The window above the Mayor's Office appears to be in better shape. However, a closer examination will be necessary to determine the extent of damage, if any.
Several dentils are completely eroded away and should be replaced. One section of cornice appears to have been replaced at one point in time and is darker than the remaining sections.
Other areas
There is a slate ledger running around the perimeter of the building. The slate appears to be in good shape and appears stable. However, I only was able to examine two sides of the building. I would recommend a closer examination of the slate to determine if any of it needs to be repaired or replaced.The tile in the main interior lobby appears to be an encaustic tile. Since the intent is to replace this tile with marble, I did not closely examine the condition of the tile. However, I did notice that there were numerous cracks in the tile that could indicate movement in the subfloor. This condition needs to be addressed so that the new floor does not crack. I would suggest that a fracture membrane be installed at the very least. A complete inspection of the subfloor should be conducted once the old tile is removed.
I obtained several samples of the original marble floor from sections in the closet under the steps to identify the marble type and the pattern of the tile. I suspect that this marble is the same as that used on the exterior, and the test results from the samples I sent above should help determine the type. The pattern appears to be a standard tile pattern, although there is no way to determine the pattern or if there was a border, etc. I would suggest that a search for historic photographs be conducted to see if there are any pictures showing the interior lobby.
In summary, some of the stone is weathered badly and/or cracked and spalled. Some will need replacement, while re-carving and pinning can repair others. The entire building is soiled with atmospheric carbon and biological growth, and will need to be cleaned. Once the building is cleaned, I would suggest a detailed stone by stone survey to determine which stone(s) need repair or replacement. In general, the Portland and polyester patches will need to be removed and replaced. The pointing on the building will also need to be redone. I would strongly discourage the use of any sealers or consolidants. These materials, while designed to protect and consolidate, have been shown to cause more harm than good. Current trends in historic preservation strongly discourage their use.
The above is an example of the inspection process. Before any historic building is cleaned or repaired, it is important that testing be performed to evaluate the appropriate repairs and procedures. My recommendation would be to hire someone who is experienced with this type of restoration. I have seen many buildings ruined by using the wrong cleaning methods and repair techniques.
