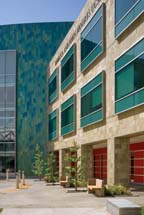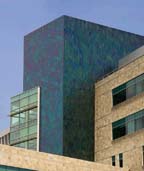

“The Cancer Center is comprised of two structures -- a three-story clinical services and administrative/educational facility, and a five-story research center -- that share a common base,†said Project Designer Dusty Rhoads, AIA, LEED[r] AP, Partner of Zimmer Gunsul Frasca Partnership. “This design encourages interaction and intellectual exchanges between the center's world-renowned clinicians and researchers.â€
The architect went on to explain that a “village atmosphere†was created by combining a series of buildings with differing heights and mass. The distinct structures accommodate the highly specialized types of space required for the research laboratories, clinical functions, vivarium and office zone. Meanwhile, unifying physical elements serve to connect the building, according to Rhoads. “It was also important to make the building as warm and friendly as possible for patients and their families who would be using it under stressful circumstances,†he said.
To create the desired warm and inviting environment, Kota Brown slate -- quarried by Tab India and supplied by its U.S. branch, Amsum & Ash of Minneapolis, MN -- was used to clad the exterior of the structure. The majority of the pieces were 12 x 12 inches with some accent bands that measured 6 x 24 inches. Cubic pieces were also used at the corners on the ground level.
According to the supplier, the beige-colored material is sometimes referred to as a limestone, although it is actually a slate. For this project, both cleft and honed finishes were employed -- giving a rich, textured look to the building.
“[The stone] was selected for its color and cost,†said Rhoads. “We also considered Indian Red sandstone. The client was intimately involved in the stone selection process, particularly in choosing the color of the stone.â€
Sorting The Stone
Kota Brown is characterized by varying shades of color. As a result, a suitable range had to be decided, and the tiles needed to be sorted prior to installation. Having control of the varying shades of color was one of the more challenging aspects of the project, according to the architect. “The stone pieces came in a range of colors,†he said. “To use it most efficiently, we sorted the stone by color and used each color on a different zone of the building.â€Installer Kent Klaser of Klaser Tile in San Diego, CA, explained that the material was sorted into two shade variations -- yellow and green. “They did all of the sorting over in India,†he said. “I had the opportunity to visit [Tab India] in India. I went to one facility, and they had a large board in the factory that had an acceptable part of the yellow and green range. They did a really good job. When the crates arrived, they were all pre-marked.â€
The slate tiles were first installed to a cement board, according to Klaser. Laticrete[r] 9235 Waterproofing Membrane was applied as a secondary waterproof membrane. “The university will spare no expense -- especially with waterproofing,†said the installer. “Behind the Laticrete waterproofing membrane was building material.†Laticrete[r] 4237 Latex Thin-Set Mortar Additive was then used to bond the tiles to the waterproofing membrane.
In total, it took about 20 workers approximately six months to complete the installation of the stonework under the direction of job superintendent Tom Wilson. “We were out there for quite a while because of the way they broke up the work,†said Klaser. “McCarthy [Building Co., Inc.], the general contractor, did a good job at keeping our workflow steady.†Construction on the project began in November of 2002 and was completed in April of 2005.
The Cancer Center's mission is to translate promising scientific discoveries into new and better options for the prevention, diagnosis and treatment of cancer, and for the amelioration of pain. It supports the broadest range of cancer activities in the San Diego region -- from fundamental research that reveals critical new insights into how cancer starts and spreads to the translation of that knowledge into promising new treatments; and from prevention studies that are helping more people to lead healthier lives. Additionally, it provides community outreach efforts to bring lifesaving cancer information to underserved populations.
With the construction of the new approximate 264,000-square-foot facility, the center will be able to more effectively carry out its mission.

End box
Rebecca and John Moores Cancer CenterUniversity of California, San Diego
La Jolla, CA
Architect: Zimmer Gunsul Frasca Partnership, Los Angeles, CA
General Contractor: McCarthy Building Co., Inc., Newport Beach, CA
Stone Quarrier/ Fabricator: Tab India, Jaipur, India
Stone Supplier: Amsum & Ash, Minneapolis, MN
Stone Installer: Klaser Tile, San Diego, CA
Installation Products: Laticrete International, Inc., Bethany, CT
