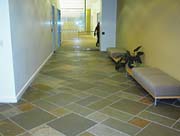
Typically, data centers tend to be a little on the formal side, with an almost digital, calculated look. The 20,000-square-foot Informatica facility was designed similarly, but in the lobby, the architects specified an element that warmed up the structure -- a slate floor.
“Because the building had sort of a tech-edge to it, we wanted a friendlier, more natural, earthier atmosphere,†said architect Daryl Buckingham of Don L. Beck Associates, Inc. The lobby was constructed with a great deal of glass, creating a very tall, open space that allowed ample natural light. And to make an even more welcoming lobby, the floor was completed with Kota Brown slate supplied by Echeguren Slate Inc. of San Francisco, CA.
This particular slate was chosen largely for its color. “It's primarily a golden-tan with some brown and green in it, depending on which end of the quarry they got it from,†said the architect. “It had a nice color for the building, meaning it blends well with yellows, greens and browns. It left us lots of options for more 'quiet' colors to use. We wanted something earthy and quiet.â€
The only natural stone that was considered for the floor was slate -- as opposed to marble or granite -- because the architects preferred its unique coarse characteristic. “Other stones have quiet colors, but we didn't want something that was slick,†explained Buckingham. “We wanted something that had a rough quality to it.â€
When entering the lobby, the stone floor appears to be installed in a random pattern. This makes the project a little more unique. “We wanted [the pattern] random, but the tile setters wanted to order a particular amount of stone,†said Buckingham. “We set up a pattern that would repeat itself, but left blanks between the repeats for the tile setters to fill in with other random pieces. It looks completely random, but it isn't.†There were three primary sizes of slate tiles used in the pattern, 12 x 12, 12 x 24 and 24 x 24 inches.
When the original concrete floor was installed, the concrete was poured in three stages. “Too keep the project running on a high construction time, they did different concrete pours at different times,†said the architect. “Therefore, the installers had uneven concrete work, meaning sometimes there were working with a 4-inch difference. They had to butter and fill [the tiles], and do all kinds of preparation work to get the floor even before they could install the stone.â€

End Box:
Informatica Building, Redwood City, CA
Architect: Don L. Beck Associates, Inc., Cupertino, CAStone Supplier: Echeguren Slate, Inc., San Francisco, CA
Stone Installer: Reputable Tile Co., Santa Clara, CA