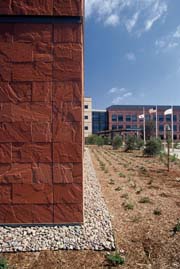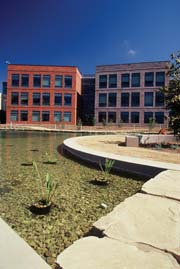
In the fall of 2004, Biogen Idec was able to occupy the first phase of its West Coast Center in the University Town Center (UTC) area of San Diego, CA. Among other features, the pharmaceutical company was part-icularly pleased with the natural beauty of the 43-acre hilltop site, and the building materials were chosen to blend with this environment. The project -- encompassing two office buildings, two labs and one “Commons†building -- were specified with three varieties of Indian sandstone cladding, supplied by Amsum & Ash of Minneapolis, MN.
Under the architectural direction of Hellmuth, Obata and Kassabaum (HOK) of Los Angeles, CA, the new pharmaceutical campus was designed to create a corporate environment that thrives on innovation, collaboration and employee development. In particular, Biogen Idec had two specific objectives. Realizing that its dedicated employees often devote long hours to their work, it was important that the working environment be comfortable and inviting. Additionally, the company relies tremendously on recruiting, so an aesthetically pleasing campus -- reflecting Biogen Idec's ideologies -- was also a key factor.
To ensure that the desired design goals were met, a steering committee comprised of some leading department members of Biogen Idec's senior management -- as well as senior management from Cisterra Partners, the project developer -- was formed. It was this committee that chose HOK from a group of six architectural firms who were invited to participate in the design competition. The steering committee was impressed with HOK's portfolio of corporate campus projects, and Cisterra Partners was already familiar with the firm's capabilities, as they worked together on the development of Cisco Pharmaceutical's 1 million-square-foot European headquarters.
Time was spent by the steering committee and the HOK design team interviewing a number of employees to see what design elements ranked high priority to them. After extensive research, seven designs were presented. This was quickly narrowed down to two -- and ultimately the final design -- by the steering committee.

Choosing Indian sandstone
Because the natural environment of the site played a primary role in the design, the building materials needed to reflect this outdoor style. The design plan was dubbed the “Arroyo Plan†because of an arroyo, or gully, that runs through the center of the campus -- navigating the natural typography of the site. The red and brown shades of the sandstone, which were quarried in the Rajasthan and Madhya Pradesh states of India by Tab India and supplied by its U.S. branch, Amsum & Ash, complemented the hues of the surrounding mountainscape.“It has beautiful landscaping,†said Kent Klaser of Klaser Tile in San Diego, CA, the installer for the project. “Three different colors of cleft sandstone were used. It is not just a square or rectangular building -- different parts project out. Each [part] is a solid color.â€
With the rolling hills and canyons on the property, the design team wanted the campus to almost resemble the look of an Italian village, with buildings close together. The natural texture and colors of the sandstone further contributed to this design objective.
In total, 80,000 square feet of sandstone was used for the project. The colors include: Penine Beige, Penine Pink and Terracotta. While various-sized pieces were employed for the cladding, on average they measured 1 1â„2 x 3 feet.
According to Klaser, it took a crew of about 20 workers approximately four months to complete the installation. “There really weren't any challenges,†he said. “It was pretty cut and dry.â€
It was an adhered installation over a plaster substrate, explained the installer. Laticrete[r] 4237 Latex Thin-Set mortar with Laticrete[r] 211 Crete Filler Powder was used for the job.
“One thing that is interesting about this project is that it is not grouted, so the joints are open,†said Klaser. “I didn't think I was going to like it at first, but it gives the building a real neat look.â€
For phase one of the Biogen Idec campus, which encompasses 348,000 square feet, grading began in October of 2002 and construction was completed by the fall of 2004. This phase of development accommodates up to 1,000 employees, and includes amenities such as informal indoor and outdoor meeting areas, multiple meeting rooms, food service areas, an espresso bar and a gym. Additionally, outside features include a sand volleyball court and running paths.
The second and third phases will house another 1,400 employees in five additional buildings. Construction of the campus is intended to continue for the next 10 years. When completed, the pharmaceutical campus will consist of 11 buildings.
End box
Biogen Idec CampusSan Diego, CA
Developer: Cisterra Partners, LLC, San Diego, CA
Architect: Hellmuth, Obata and Kassabaum (HOK), Los Angeles, CA
General Contractor: Turner Construction
Stone Quarrier: Tab India, Jaipur, India
Stone Supplier: Amsum & Ash, Minneapolis, MN
Stone Installer: Klaser Tile, San Diego, CA
