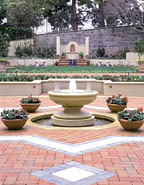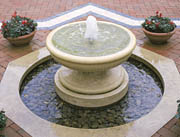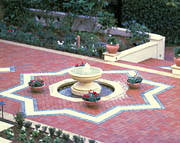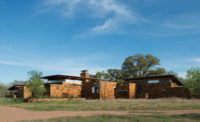

"A Spanish/Mediterranean style was selected to harmonize with the house," said Stephen Suzman, owner of the San Francisco-based design firm, who worked on the project alongside Project Manager Mimi Lyons. "[We wanted] to make it graceful and functional, with strong geometrical relationships, style, and we wanted to include a water feature."
A large bowl fountain, comprised of Crema Perla limestone, was added at the entry to the patio, seen at the entry stairs. "It was an awkwardly sited entry shaded by a misshapen Yew tree," said Suzman. "It was gloomy and uninviting. We completely changed the entrance to provide a more graceful and logical axial entry sequence." Additionally, a second fountain was built into a new wall to provide a focal terminus for a secondary axis from the library, according to the designer.
The rear wall fountain, which was made of Rosso Di Verona marble, was fabricated in France. The design also includes Verde Scuro tumbled marble for the basin copings and Lin Creek pebbles as decorative paving on the descending steps. According to Suzman, these additions achieved two very important goals. They made for much better use of space, and they made the entry much more elegant.
Giallo Sofia stone was employed at the wall caps, including the arbor wall cap and column cap, entry wall cap, the rear convex cap, the entry column caps and rear fountain wall caps. The material was also used for the courtyard fountain banding, arbor paving, arbor column base and pavers. In addition to serving as decorative trim and accent features, 124 lineal feet of this particular limestone was used for the entry courtyard paving.
The entry court paving utilizes Giallo Reale tumbled marble and Verde Scuro tumbled marble --with pieces differing in size. "The Crema Perla was substituted for the Giallo Sofia, which it closely resembled after the block of Giallo Sofia, cracked," said Suzman. Many other stone samples were viewed, according to Suzman, but these stones were chosen particularly for their color, which offset the rich red brick paving. All of the stone material was supplied by ASN Natural Stone, Inc. of San Francisco, CA.

The installation process
According to both the designer and installer, precision was a key factor during the installation. "This installation method [required] a high degree of precision to execute the design that Suzman had envisioned," explained Project Manager Tim Elias of Paragon General Contractors and Cabinet Makers, Inc. "It was a very precise layout, and to control everything properly, it required great care in the execution."The paving designs created particular pattern lines that had to align properly with existing centerlines. An example of this is seen in the star pattern in the paving, which had to align with the fountain on the west end of the property as well as with the centerline of the entryway. "It was a fairly geometrical design, and engineering work had to be done for the entry steps, which needed precise measurements," explained Suzman.
Because of the precision required during the installation, the process needed a sufficient amount of time. "The most difficult aspect of installation was to coordinate all the differing materials and have them fabricated concurrently to arrive in such a way to facilitate an efficient installation," said Elias, adding that arranging and installing the pebbles at the rear fountain was an especially difficult and time-consuming process. "The pebble paving was a difficult installation because the pebbles had to be oriented in one particular direction, and had to stand up on their edge."
The wall was installed over a concrete sub slab and mortar set on top of a concrete base. The tumbled marble was then set over the concrete, according to the installer. The overall installation process took approximately three to four weeks to complete, with a half a dozen masons working at any given time. It took nearly a year to fully complete the entire project.

CREDIT BOX:
Private ResidenceSan Francisco, CA
Designer: Suzman Design Associates, San Francisco, CA
Stone Supplier: ASN Natural Stone, Inc., San Francisco, CA
General Contractor/Installer: Paragon General Contractors and Cabinet Makers, Inc.
