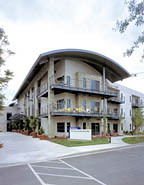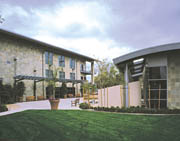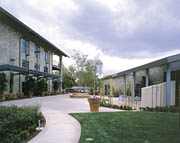

According to The SmithGroup, the architecture of old Hollywood studios inspired the building design for the Stark Villa, as the project reflects the unique qualities of the industry it serves. It was also designed to foster the aging process, while promoting "aging in place," according to the architects.
The facility consists of two primary components: the common spaces, which make up the central building volume, and two wings of resident rooms. The positioning of the building creates two front yards - one opening to the pedestrian promenade that links to the larger campus community, and the other to a welcoming drop-off area.
The campus was created for communication and interaction, with resident rooms clustered around courtyards and a "neighborhood" family room. The building's main walkway links the public spaces - such as the dining room, spa, business lounge, radio production room and terraces. Mementos displayed along the way in the memorabilia galleries convey the spirit of the motion picture and television industry and strengthen the sense of community.
Outdoor areas, such as the residents' kitchen garden, the dining courtyard and garden, also emphasize resident in-teraction and activity. Community and interaction are key to the project's planning concepts, according to The SmithGroup, while notions of indepen-dence and dignity remain central to
its design.
Nearly 30,000 square feet of slate - supplied by Southland Stone of North Hollywood, CA - was used to help carry out the vision for the project. The stone was installed as 12- x 12-inch pieces throughout the building's exterior. Containing subtle earth-tone colors such as green, brown and beige, the slate creates a relaxed, yet upscale environment.
An additional 10,000 square feet of Zonhosen limestone was also used for portions of the building's exterior to complement the darker tones of the slate. The limestone, which was specified as 12- x 24-inch pieces, was also used for the interior wall of the main lobby.

Installing the stone
All the stone pieces were installed using a direct adhered method, which required the application of a thin-set mortar over a plaster backup wall. The thinset was used as a "back butter" on both the stone and the substrate, according to installer Uri Losycer of City Tile & Stone in Van Nuys, CA. The thin-set and grout were manufactured by TEC, Inc., and a sealer from Miracle Sealants of Arcadia, CA, was later applied over the stone pieces.The schedules of the various tradesmen had to be carefully coordinated throughout the project. Additionally, setting the stone tiles on the upper levels of the building presented a challenge to the installation crew. "The logistics of the installation were very difficult," explained Losycer. "It is a very high building. We had to use a lot of man-lifts and scaffoldings." A crew of 35 workers installed the stone for the project, which began their work in November 2001 and concluded in March 2002.