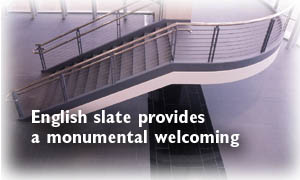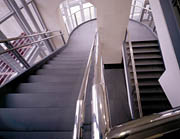

Completed in March 2002, the new building was designed to complement the initial structure, Operations Center I, which was built in 1999 and sits on a 28-acre site across the street. "We continued a complementary theme," said Program Manager Donnie Byrd of Carter & Burgess, which is based in Fort Worth, TX. "The exterior and most of the interior are similar. The second building has added amenities [such as] the cafeteria, kitchen and training facility."
Byrd explained that the design goal for the new building was to have a monumental entrance. "What we pro-vided for our client is a grand entrance with a cast stone feature wall," he said. "There's a lot of floor traffic, and we wanted to accent the reception and entrance where visitors come through. It's more of an inner floor circulation pattern inside the building. It's inviting people to use the stairways and to experience the natural light."
And because it is a high-traffic area, the architects were searching for a material that not only provided warmth, but was also durable, explained Byrd. "We looked at other flooring materials - pavers, carpet, tiles - but they didn't give the type of appearance that we were looking for," he said. "[The slate] accomplished the design intent. We also selected a random pattern to give an old English flavor."
In total, approximately 9,400 square feet of Kirkby flamed slate, which was supplied by Burlington Natstone of Plano, TX, was used for the flooring and stairs in Operations Center II. The floor tiles had a thickness of 1/2 inches. The stair treads were 11/4 inches thick, while the risers had a thickness of 3/4 inches.
"We were looking for a material that was unique," said Byrd. "In fact, it was selected because it was a more rich gray slate [than typical slates]." Also, the slate went well with the black granite, which was used as accent material. "It was a better solution with highlighted areas of polished granite," said the architect. "Using those types of materials lends itself to something we can afford, and pulls together all the natural finishes and colors that we want to feature in the atrium."
In addition to the stairs and entrances, the English slate was also employed as a base in the corridors, with a 1/2-inch thickness. "We liked that the slate is consistent and relatively uniform," said Byrd. "There were no concerns about random veining." The architect explained that with other materials, it is important to check for inconsistencies and random veining. "You don't get that with slate," he said.
Construction of Operations Center II took about 12 months to complete. While the installation of the stonework went smoothly, timing between the various trades required some consideration. "A lot [of challenges] had to do with scheduling," said Byrd. "We had to make it possible with other trades going on." The architect explained that a staggering approach proved successful. The stone installers began their job on one end of the building, while other workers completed their tasks in other areas.
"We realized that because a lot of work had to go on in scaffolding mode, we had to protect the flooring while the other work was going on," said the architect. During these periods, the slate was covered with plywood, and then acid washed and sealed once construction was completed.
