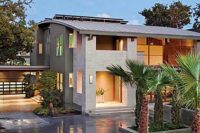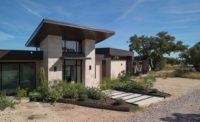“The overall design goal of this project was to complete a harmonious Hill Country contemporary design that marries itself with the landscape in which it sits,” said LaRue. “The forms and massing are quite simple and unimposing, while the expansive use of glass captures the fabulous views beyond.” In addition, LaRue wanted the home to be buried into the sloping site as it was built, and to be viewed from across the valley. “I wanted the home to become a horizontal element,” he said.
Exterior and interior stone
Because local limestone is part of the architectural vernacular in Texas, LaRue decided to fit it into the design of the residence. “[It] warms up the space nicely,” he said. “In some areas, the stone runs from the exterior to the interior.”
The primary building material is composed of Austin white limestone, which was used with both smooth and textured surfaces finishes. In addition, the architect selected a Lueders limestone variety that gives the exterior paving a “museum” look.
“Since we wanted the stone to accentuate the massing of the building and not compete with it, we chose neutral colors,” said LaRue. “The two types of stones complement each other nicely, which is why we did not consider many other stones before making a final decision.”
Supplied by Rock Solid Quarry in Florence, TX, the Austin White limestone serves as the main cladding element, and it is laid in a random ashlar pattern. “The stones do not line up, leaving imperfection and appearing almost natural,” added the architect. “This particular client also loved this limestone, so we went into the project knowing exactly what we wanted to use.”
Inside the home, the use of Texas limestone continues, where it was used for a floor-to-ceiling fireplace as well as the mantle.
Completing the vision
LaRue explained that he generally prefers to employ white limestone because of its consistency in color. “The stone makes the building masses pop out against the stone,” he said. “We normally mix materials, but this stone serves as [its own] palette, so we did not need to.”
Speaking on challenges, there were variations within the Lueders limestone pieces that required attention on the jobsite. “There was some discoloration on some of the Lueders, so some quality control was needed,” he said. “But, since then, we’ve used it so many times because it is such a beautiful material, it is hard to go wrong using it.”
In addition to employing natural stone in the interior design of the residence, the architect and interior designer chose to incorporate tile throughout the bathroom. For the floors throughout the bathroom, including the shower, the design utilizes black ceramic tile from Porcelanosa of Spain. The stark, monolithic appearance of the black ceramic tile is contrasted by Calacatta marble from Italy, which was used for the vertical surfaces in the bathroom.
Work on the project took just 12 months to complete, with LaRue and his team frequently on site supervising the installation. “We observed the pattern, size, quality of installation and surface textures with the builder and homeowner,” he said. “They had a nice sample cut, so we basically went running with it.”
Since its completion, LaRue Architects has had numerous compliments on the project, with people calling from all over the world inquiring about the stonework. “The responses have been really, really positive,” La Rue said. “It’s overwhelming.”











