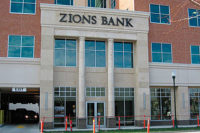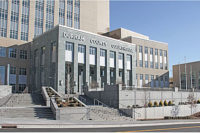Tesoro Corporation, an independent refiner and marketer of petroleum products, has a new corporate headquarters facility that includes 640,000 gross square feet of office space divided between two buildings. Gensler’s office in Houston TX, chose to design the new structure by incorporating natural Texas limestone.
“The overall design goal for the project was to create a new iconic presence for Tesoro Corporation, while remaining respectful of the San Antonio landscape,” said Timothy T. Q. Vuong, AIA LEED AP, Senior Associate at Gensler. To accomplish this, the architecture team designed a LEED Silver-certified office facility that features a 14-story and six-story structure, which were designed with a dramatic curved form that allows for a wide view of the surrounding landscape.
Following the design goal of reflecting Texas vernacular, Gensler employed local Texas materials such as Texas Pearl limestone and Texas Hadrian limestone — supplied by TexaStone Quarries of Garden City, TX, and installed by American Stone Company of Texas, LP of Houston, TX.
Use of natural stone
The interior walls feature 2-foot, 6-inch x 3-foot pieces of Texas Pearl limestone with a honed finish. “This stone was chosen for its warm color and because it is a local Texas material that incorporates the feel of the Texas Hill Country,” explained Vuong. “Use of local materials was a contributing factor to the ‘Regional Material’ point for LEED certification.”
To complement the interior walls, Permian Sea Coral limestone in a 2-foot x 4-foot format with a brushed finish was employed for the interior lobby floor in a parallelogram shape and also as pavers in the lobby area and the elevator cabs. This material was also supplied by TexaStone Quarries.
According to Vuong, Permian Sea Coral limestone was selected for its color variation and texture. In addition, custom curved pieces of Breche Oriental marble from Italy are also found in the interior of the building. The pieces ranged from 4 feet x 3 feet to 4 feet x 6 inches. “This stone was used for the reception desk, and was selected for its strong veining and the color contrast between the white stone and the dark veining,” said Vuong. “The color/tone of the veining also complemented the color of the natural wood used in the lobby.”
To create continuity between the inside and outside of the new corporate headquarters, Texas Pearl limestone was also chosen for the building’s exterior wall. The pieces measure 2 feet, 6 inches x 3 feet, 3 inches in size. Additionally, 3-foot, 3-inch x 5-foot, 4- inch panels of Texas Hadrian limestone were employed as an accent.
“A limestone-clad structure forms the main entrance and leads into a grand limestone and wood double-height lobby that connects the two buildings,” said the architect.
Also accented in limestone are both the employee entrance from the outdoor courtyard and a dramatic “architectural slot” that extends 14 stories high along the building’s side.
Material selection
Before making a final decision on the chosen stones, Gensler considered multiple cream-colored limestone varieties which were similar to Texas Pearl limestone. “Our design team worked with American Stone Company during the initial selection of the stone, and the stone supplied for the project was required to match the architect’s samples,” said Vuong.
According to the architect, the client was involved in the initial selection of the stone through design presentation; however, the final selection for the stone used for the building was determined by the design team. Mock-ups were also constructed and viewed, which helped the design team decide the stones for the interior lobby walls and the exterior cladding.
The unique application of the stonework presented a bit of a challenge for the project team, according to Vuong. “The most challenging aspect of this project in regards to the stone was the interior ‘shingled’ stone walls,” said the architect. “The design concept was for the interior stone panels to overlap each other in plan to create a shingle effect along the curved interior walls. This effect was challenging to draw, detail and construct. Gensler, American Stone Company and Harvey-Cleary, the general contractor, worked collaboratively to build Styrofoam mock-ups and actual stone mock-ups to test the construction of this wall during the design and documentation phases of the project.”
Work on the two office towers, which total 640,000 gross square feet, began in September 2007, and the project was completed in June 2009. The design team from Gensler visited the site every two weeks to perform regular observations of the entire project.
“The reaction to the project has been overwhelmingly positive,” said Vuong. “The interior curved stone walls and the custom marble reception desk draw the most attention from visitors and employees alike.”
|
Gensler Design Team David Calkins – Managing Principal Hal Sharp, AIA – Building Project Principal Bonny McLoud, AIA - Interiors Project Principal Andres Angel, AIA Cecilia Delgado, AIA Roland Garza Johnny Kousparis, AIA Lucian Nesline, AIA Tim Vuong, AIA Linea Wingo |
Tesoro Headquarters San Antonio, TX
Architect: Gensler, Houston, TX General Contractor: Harvey-Cleary Stone Supplier: TexaStone Quarries, Garden City, TX Stone Installer: American Stone Company of Texas, LP, Houston, TX |








