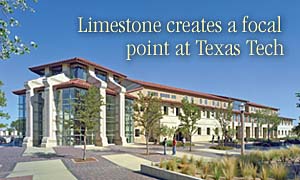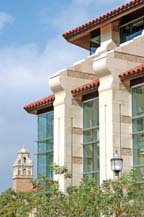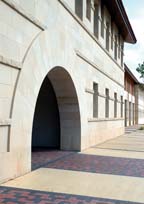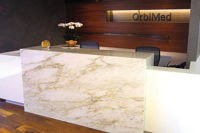
At Texas Tech University in Lubbock, TX, much of the campus architecture was built in a Spanish Renaissance style, using materials such as limestone, brick and tile roofing. Drawing on these elements, Holzman Moss Architecture completed a renovation and expansion of the Student Union Building by using the same materials palette, but with a more modern, open feel. Overall, the project includes more than 95,000 square feet of new construction and 80,000 square feet of renovation. “The existing 153,000-square-foot building was constructed at three intervals in the middle of the last century over
a three-decade period,†explained Malcolm Holzman, FAIA, principal of Holzman Moss Architecture. “It was composed not as a singular unified structure, but rather as an assemblage of distinct parts -- additions. Each of the three parts of the building was noticeably different. The unifying elements between them were a tile roof, stone detailing, brick and the lack of large windows.†In addition to accommodating a 10,000-square-foot bookstore and office suites for 65 student organizations, a primary goal was to improve the Union's dining facilities, which had offered limited choice in seating and food selection. “Most importantly, the building now has gathering points for social interaction, an easily understood vertical and horizontal circular path through the entire structure, and a sense of light not present before,†Holzman said.
Two new pavilions on the corners of the building house social spaces and a dining area, which joins a renovated dining hall as well as an informal area. These pavilions feature limestone piers and large glazed areas to make a connection between the student life inside and the campus life outside. “For the first time in its history, there are views out from the Student Union to some of the most memorable surrounding buildings on campus, and views into the building provide glimpses of life and activities within,†Holzman said.
Additionally, the front door to the building is now augmented with two additional entrances and pathways that connect them. The overall exterior design references the university's Spanish Renaissance style, but with its own distinguishing look. “A series of pavilions, arcades, entry blocks and pitched tile roofs are composed in the same asymmetrical manner as its predecessors,†Holzman explained. “The tile, brick and most of the stone were selected to closely match the materials in place.â€
Although the building was designed to fit in with the overall vocabulary of the campus, there is a range of features that characterize the new Union as its own entity. “The distinguishing characteristics are the first-time use of 270-million-year-old fossilized Lueders limestone to create patterns, shade and shadow in the wall surfaces,†Holzman said. This limestone was quarried and fabricated by Texas Quarries of Cedar Park, TX.

Selecting the stone
Over the years, Holzman's architecture has employed new, innovative stone types and finishes, and Texas Tech was no exception. To find the right stone for the project, he searched for sources within the state of Texas. “As part of the design process, I made a visit in 2000 to Webb Quarry in Lueders, TX, which had opened for limestone production in 1930,†he said. “The stone in this deposit is 6 to 8 feet below grade. It is gray and buff-colored and is an excellent building material because of its compressive strength.â€The stone was formed 270 million years ago, during the Permian Period. “At that time, the land mass that is now North America straddled the equator, and much of central and western Texas was submerged in a shallow sea, thus giving the stone a marine character,†Holzman explained. “We selected two types of stone during the quarry visit. The first was light-colored, fine-textured limestone composed of millions of bits and pieces of seashells compacted together. Slivers of shells can be seen on the stone's surface in flat sawn blocks. This material has been used at Texas Tech for many decades and is a distinctive presence on the campus.
“The second kind of stone, normally discarded by the quarry because of its irregularities, attracted my attention because of its three-dimensional surface,†Holzman continued. “The quarry operators refer to it as 'Turkey Track.' “
Dr. Thomas M. Lehman, Professor of Geosciences at Texas Tech University offered Holzman an explanation of the geological activity that formed the pattern of the Turkey Track stone. “The random crisscross pattern is produced by trace fossils that preserve evidence of past animal activity,†Holzman said. “A type of worm, Planolites, made networks of small furrows and possibly a shrimp, Thalassinoides, made larger scattered undulations. These are crawling traces of animals that fed in the sediment on the sea floor ages ago. Their burrows are preserved on the bottom layer of the deposit in relief because they were filled in with lime sediment after they were formed. This highly textured stone provides an accent of shade and shadow to the building's textured surfaces.†Brad Lukanic of Holzman Moss added that the texture and patterning of the Turkey Track stone also reflects the carved details on the facades of other campus buildings.
Installation details
Even though the Turkey Track material is generally discarded, it was not simply a matter of recycling the waste pieces and using them for the building. “It comes from the hardest part of the shelf, so it really wore down the diamond blades,†said Lukanic. Only 5% of the stone is actually textured, and these pieces are set back slightly to create a shadow line. “The bands create interest in the stone facade, and the set-backs use shade and shadow,†Holzman explained. “[The university administrators] wondered why no one had used it before. It gave more depth to the facade.â€The stone was used with a 5-inch thickness. “We needed to determine how to detail the Turkey Track and how it came together with the other limestone textures,†Lukanic said. “It doesn't turn a corner, and we did not want it to appear as a veneer.â€
Also, the architects carefully detailed the building so that it would read as a “stone†building, and not a brick building with stone accents. “We wanted to push what we got out of the materials so it did not simply look like it had a stone base and the rest was brick because we couldn't afford stone,†Holzman said, adding that they had the same goals for the pavilions at the ends of the facility. “Most people think of it as a masonry building, even though there is [a significant amount of] glass.â€
The same combination of Lueders limestone, Turkey Track and brick was also used for the interior of building, where large piers create individual “rooms,†where students can gather and study in relative privacy.
Overall, 42,000 square feet of limestone was used for the project, and the installation was done by Brazos Masonry, Inc. of Waco, TX. In addition to the stone cladding, Brazos was faced with the challenge of installing some large dimensional stone pieces. The stone pieces in the arched entryways, for example, weigh over 2,000 pounds each, and the stone lintels for west elevation weigh 3,000 pounds each. Also, the installers needed to work within very tight tolerances for the arcade columns, as the glasswork was set in prepared units.
Now that the first phase of work on the Student Union Building is complete, a second phase is underway, and the third will take place in the future. The Union is seeing heavy usage by the campus community, as 10,000 people pass through every day, and the facility is also center stage for student rallies. “The response has been overwhelmingly positive,†Holzman said. “The students are using it to a much greater extent than anyone imagined.â€

End box
Texas Tech UniversityStudent Union Building
Lubbock, TX
Architect: Holzman Moss Architecture, New York, NY
Stone Supplier: Texas Quarries, Cedar Park, TX
Masonry Contractor: Brazos Masonry, Inc., Waco, TX
General Contractor: Lee Lewis Construction, Inc., Lubbock, TX
