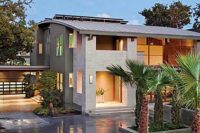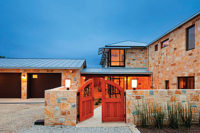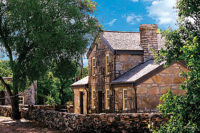Possessing a long-established appreciation for mid-century architecture, the homeowners of a Texas Hill Country residence sought a simple yet elegant mid-century-inspired style for their new home that integrates with the surrounding land features and maximizes outdoor spaces. They collaborated closely with the builder, Sheena McKnight Wall, purchasing director of Zbranek & Holt Custom Homes, and architect Winn Wittman, A.I.A., principal of Winn Wittman Architecture in Austin, TX, to design and construct Casa Tre Cortile, meaning “House of Three Courtyards,” which is a net-zero energy and self-sufficient home stretching more than 200 feet long — sprawling over an entire ridge line.
“The client required the home to be net-zero energy and totally self-sustainable,” explained Wittman. “They also wanted to situate the home so that it was invisible from the surrounding countryside. The selection of a local stone and dark metal helped integrate the home visually into the landscape.”
As a result of the client’s request, the homesite is perched on a hilltop ridge on a 50-acre ranch. And so that it won’t be visible from any nearby roads, it was sited just below the ridge line.
“The architect and the client were both very hands-on during the entire building process,” said Wall. “They had worked together extensively during the plan development and had a clear vision for the project before we came on board. As the builder, we assisted in bringing their vision to life while constructing a quality home. We helped guide them through the building process efficiently and utilized the best-suited materials and trades. We each brought a particular expertise to the table, and we confidently entrusted one another’s recommendations and input.”
In collaboration with Wittman and Wall, the client designed and oversaw the build for solar power and rainwater collection. “This was the first home we built that became net-zero, and at the start of the project, we didn’t know that the home would ultimately be self-sufficient,” explained the builder. “The solar power and rainwater collection system was actually designed and installation overseen by the homeowner himself. All necessary electricity is supplied by a solar array located 100 yards from the home, and situated so that it is not visible from the homesite. The necessary line extension for grid power was also buried to avoid any disturbance to the hilltop views. All potable water is collected off of the roof and stored in a large cistern.
“We did have to do extensive research on the roofing materials we were planning to use since the roof was being used to harvest potable water,” Wall went on to explain. “It was important that it would not introduce harmful chemicals into the water. We ended up installing Evergard TPO after it was deemed safe for this particular use by a third party engineering consultant.”
“House of Three Courtyards”
As previously mentioned, Casa Tre Cortile translates to “House of Three Courtyards.” The three courtyards consist of water, fire and garden.
One enters into the home through a tall entry tower with clerestory windows. The metal ceiling in the entry features a light fixture Wittman found in his travels to San Miguel de Allende, Mexico and shipped back. The architect was remote-working there during the summer of 2015 while designing the home. He lived in a courtyard home with a small plunge pool. This pool was the inspiration for the small pool courtyard. The client had requested that the pool appear as a water element and not a swimming pool. The dark bottom and narrow stone pool deck — combined with a negative edge — complete the look of the water courtyard. Tom Crome of Quality Custom Pool executed the architect’s design. The living room opens up to the water courtyard on one side and a covered patio on the other side.
Another request of the client was to minimize the need for any railings on the back patios and courtyards. The terrain was terraced in the back of the home so as to meet codes but not require any railings. Board-formed concrete walls complete the terraced effect and link the home to the landscape.
Gardens also held significance to the client, who brought in Liz Klein of Design my Yard. Primarily native, but also some unusual species of plants, and hardscape were used. The front courtyard, which faces west and was one of the most arid parts of the home, received a lush complement of drought-resistant plants. The eastern slope was restored to native grasses of more than 10 varieties.
Lastly, another small courtyard — separating the office from the main house — is referred to as the fire courtyard, since the terrace beyond the courtyard will contain a fire pit. The owners are still looking for the perfect fountain and fire pit for this area.
Stone – a natural choice
“Given my and the client’s preference for local materials, stone was a natural choice [for the home’s design],” explained Wittman. The stone chosen was Leuders Buff Grey limestone. On the tower we were able to have corner pieces fabricated so that even though the face stone is only 2 inches thick, it appears to be 4 inches thick. The pieces were on average 16 x 24 and 18 x 36 inches.”
According to the architect, the stone was fairly cost-effective and easy to work with simple tools, yet harder than typical central Texas limestones. Wall added that her client was involved in the selection process. “There are a few different types of stone on the home, including a smooth face Leuder limestone at the entry and a ‘chop face’ limestone blend on exterior walls,” she said. “One of the main objectives was for the home to blend with the surroundings, and a chop face stone is quite prevalent in the area. The exterior colors of this home aren’t the high contrast lights and darks that are commonly seen in modern homes. Instead, they are generally muted natural tones, so as to keep the home from creating a stark contrast to the natural landscape surroundings.”
The builder explained this was the first true Modern Architectural Style home Zbranek & Holt Custom Homes had built, so that in itself was a challenge, “but one we enthusiastically embraced,” she said. “Modern design is much less forgiving as compared to Mediterranean or Traditional styles. It requires tremendous attention to detail and exquisite execution of finishes. We were very particular about which materials and trades we used on this project, and we even sourced some new trades who were experienced in this level of finish out. We often had to ‘think outside of the box’ and utilize creative solutions.
“One of the challenges on the stonework was sourcing a stone color that the client was wanting at the courtyard,” Wall went on to say. “Initially, they gravitated towards a Pennsylvania Bluestone for the patio pavers. We learned it was going to be somewhat costly to transport here, but then were able to locally source a charcoal blue Leuders limestone that was similar in color.” The stonework was installed over a period of eight to 12 weeks.
“Overall, the clients are extremely pleased with the project, and it’s everything they envisioned and more,” said the builder. “They were so hands-on throughout the entire process that we can only assume they are extremely proud of the final product. Currently, they are splitting their time between this home and their home in central Austin, but plan to reside here full time in the future.”
Wittman said the entire home was constructed in 14 months. “The clients are very happy with the design and construction of the home and did a wonderful job decorating the interiors, as well as installing the solar array and water collection tanks,” he said.













