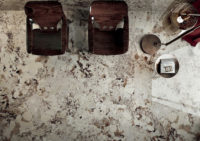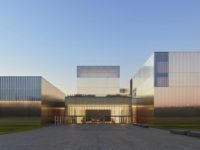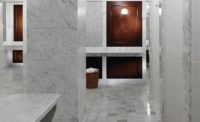Designed by the team at Avenue Interior Design, the recently opened Benson Hotel and Faculty Club is a hospitality center for the nationally recognized University of Colorado Anschutz Medical Campus in Aurora, CO. It sits adjacent to the Fitzsimmons Innovation Community, the new business and residential district focused on medical and bioscience. The boutique hotel was designed to accommodate the needs of the hospitals and the University by offering luxury guestrooms, a full-service restaurant, spacious light-filled meeting facilities and an elegant ballroom and Rose Garden for large social functions. The 106 accommodations of the Benson Hotel and Faculty Club include a mix of guestrooms, suites and an entire floor of apartment-style suites with kitchens. At the center of many areas of the design is beautiful tile. Stone World recently caught up with Denise Pan, director of design & projects, and Bessie Shen, senior project designer, at the Los Angeles, CA-based firm Avenue Interior Design (AID) to learn more details about the hospitality project.
SW: What was the design goal for the new Benson Hotel?
AID: Our vision entailed creating a space where all types of guests could rest, recover and rejuvenate. To cater to a diverse range of visitors, including recovering patients, visiting faculty, sales representatives, local alumni, corporate travelers and wedding guests. The design aimed to create a seamless fusion of the rugged natural beauty of the mountains and the expansive openness of the plains, reflecting the unique and diverse landscapes of the region. Using the timeless plaid pattern, emblematic of the resilient and independent essence of the West, made unexpected appearances throughout, such as adorning the lobby floors in an inlaid tile pattern and creating a striking carpet motif in the guestroom corridors. Our textiles and area rugs thoughtfully incorporated motifs that pay homage to the American West, while the generous use of leathers in both public areas and guest rooms effortlessly evoke a Western allure. Drawing inspiration from the local scenery, we were able to beautifully showcase saturated jewel tones that harmoniously paired with soothing neutral colors.
SW: Were there any specific requests from your client that needed to be incorporated into the design?
AID: The design brief included a challenge to craft a boutique hotel that would become the heart of the University and surrounding community, while capturing the essence of the rich history and beauty of Colorado and instilling timeless elements of the Southwest. Being that the Benson Hotel, located on the Anschutz Medical Campus, which heavily catered to a number of faculty, alumni, researchers and members of the medical community, the programming was developed with diversity and multi-functional use in mind. It needed to be a place where all guests would feel welcomed and have a unique experience coming back time-and-time again. The Benson Hotel & Faculty Club property has a variety of spaces, including a social club, signature restaurant, lobby bar, ballroom, meeting rooms and private club lounge. The most noteworthy design element to the property is the guestrooms with four distinct design schemes.
SW: When deciding on material to use for the design what were some points of consideration?
AID: We selected materials and specific motifs that exuded a welcoming sense of place and touched on the Colorado landscapes with hints of Southwest flare. Tile, wood, carpet, leather and patterned fabrics played a vital role in the overall design aesthetic.
SW: Please elaborate on the tile and quartz applications in the guest bathrooms and restaurant.
AID: Fireclay tile was thoughtfully used to accentuate the four different scheme bathrooms, balanced by the neutral fine veining marble tile used on the floors and wainscot. The specific colors, shape and hand-made quality of the tiles allowed the space to feel more residential. In the same vein, we kept in mind having the quartz materials look as realistic to natural stone as possible. Quartz countertops were utilized at the bathroom vanities, as well as throughout the property.
SW: Were tile and quartz used for any other applications?
AID: A variety of tile throughout the lobby honored the region’s historic and local material heritage and resembles the resilient and independent essence of the West. Stone was used at the fireplace mantles and some of the coffee table and side tabletops. Quartz was also selected as a more durable solution for countertops at the restaurant bar lounge, club lounge and meeting rooms. The combination of materials and distinct relative patterns effortlessly created a cohesive design throughout the entire property.
SW: What would you say was the most memorable part of working on this project?
AID: The most memorable part of working on this project was being able to complete the design of the four distinct guestroom design schemes. And despite unforeseen challenges due to the Covid-19 pandemic, we were successful in having open communication and constantly working collaboratively with all project stakeholders, including the owner, Aimco, the architect, Tryba Architects, and the general contractor, Hyder Construction.
SW: How long did it take to complete the design and construction of the hotel?
AID: It took about four years from start to finish to complete the design. Concepting for this scope began in the spring of 2019 and was successfully completed, to much fanfare, this summer.
SW: Is there anything else you would like to share about this project or working in hospitality design in general?
AID: Completing The Benson Hotel and Faculty Club was of great importance for Avenue Interior Design. It allowed us to showcase our on-going ability to create inspired, individualized and regionally relevant interiors in a unique market. Avenue Interior Design successfully merged our vision for the property with that of the client and the architect, and as a result, the property embodies a spirit that is sure to exceed guest expectation. Amongst the standout elements incorporated into the design, the property beautifully displays the second-largest collection of Western art in the state.
We continue to be thrilled and open to have opportunities that bring our creative vision and design expertise to life. Our attention to detail, dedication and adaptability in finding innovative solutions best suited for project specifics, allow us to continue creating triumphant and thriving projects that we are proud of.








