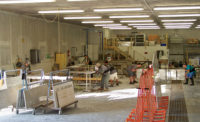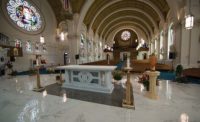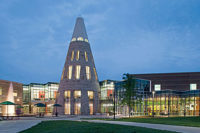Once a lavish Turkish bath, the members’ shower area at the historic Racquet Club of Philadelphia had lost its luster. The building itself, which was designed by Horace Trumbauer and constructed in 1906, sits in Center City and is well known for its multiple levels of squash and racquet courts, a variety of club rooms and its innovative indoor swimming pool stationed above the main lobby on the third floor. The current locker room space had been renovated and then eventually neglected; becoming apparent that it was in dire need of a structural repair.
“Originally, its innovative indoor pool opened onto a large and elaborate Turkish bath,” explained John Cluver of Voith & Mactavish Architects LLP in Philadelphia, PA, the architectural firm that was commissioned for the renovation/restoration project. “This area was eventually separated from the pool to become a shower area with restrooms — retaining elements of its original design but becoming increasingly disorganized in layout and disheveled in appearance.”
According to the architect, the Turkish bath had been complete with showers, massage rooms, a sauna and steam room — all lined in mosaic tile and marble. Besides its worn appearance, previous repairs failed to fully correct persistent leaks at the shower walls, with the result of accelerating failure of the structural slab below.
“All of the interior finishes had to be removed to perform the necessary repairs, as large sections of concrete and reinforcing steel needed to be replaced, so the club seized the opportunity to simultaneously create a new shower room that would be more clearly organized while still evoking the historic character of the original,” explained Sennah Loftus, who worked with Cluver on the project. “The overall design approach was to create a contemporary space that celebrates its own history. It was also important that the design match the level of interior quality found throughout the rest of the club.”
After the repairs were complete, the newly reconfigured spaces were built, creating well-defined shower and toilet areas with a floor that was elevated and sloped to allow for both proper drainage and full handicapped accessibility. The original marble was salvaged where possible, and was supplemented by new matching marble to create a seamless integration of old and new. Mosaic marble floor tiles and white subway ceramic tiles completed the clean traditional look, which was energized in key locations by mahogany wall panels with a hand-carved club emblem and painted striped walls, according to the architect. Moreover, a pressed aluminum ceiling, cage lights and salvaged shower system all contributed to recreating the historic feel of the shower room. Additional work included new plumbing, installation of an exhaust system, a new locker area for the club’s professionals, repairs to the steam room and reconstructing the damaged plaster elements below the leaking shower area.
“The existing marble was high-quality Bianco Carrara marble,” said Cluver. “We knew right away that the bench could and should be salvaged and reused. The existing marble wall panels, wainscot and trim had to be removed to allow the structural repairs; the contractor removed each element as carefully as possible to avoid breakage, and we were responsible for evaluating whether they were acceptable for reuse. Existing pieces that could not be reused as-is were used for patching larger pieces.”
Cluver explained, unfortunately, not as much Carrara marble could be salvaged as they had hoped. “The slabs that were directly attached to the wall proved difficult to remove intact,” he said. “Those that were freestanding, like the shower partitions, suffered from stains that could not be removed by cleaning and/or a variety of holes from mounting brackets and other fasteners.”
The salvaged marble was cleaned, polished to a honed finish and cut as required for reinstallation. “However, certain pieces were stained beyond the ability to salvage,” explained Cluver. “For those marble pieces that had to be replaced, we compared the veining of the original marble, using pieces broken during demolition, to help match against samples for the walls, trim and floor. We ensured that the scale of the wall panel sample (12 x 12 inches) was large enough to give us an accurate idea of what it would look like, rather than relying on a smaller tile-size sample. We also had the supplier send photos of the marble slabs from the yard so that we could personally select which they should use.
“The historic marble bench, a holdover from the area’s time as a Turkish Bath, was a unique element and one we knew we wanted to save,” Cluver went on to say. “It had been tucked away near the restrooms as a surface to hold members’ towels, water bottles, etc. We decided to give it pride of place in the center of the new shower area, where it fits in perfectly after some minor modifications to the base.”
The renovation of the locker room and restoration of its marble stonework lasted approximately four months. “Feedback from the club was overwhelmingly positive,” said Loftus. “Despite the luxurious finishes, it is a functional space that is considered ease-of-use and maintenance in its design. Most notably, floor elevations were revised and sloped to provide full accessibility, including into all of the shower stalls, as well as to provide proper drainage. The final result is a space with a strong sense of its history, but that fully meets the contemporary needs of the Club and its members.”
|
Racquet Club of Philadelphia (members’ shower area) Philadelphia (Center City), PAOriginal Architect: Horace Trumbauer Renovation/Restoration Architect: Voith & Mactavish Architects LLP, Philadelphia, PA Stone Supplier: Garden State Tile (marble mosaic floor) |










