Located halfway between San Antonio and the Coast of the Gulf of Mexico, “The Ranch” was designed to create a family and guest retreat for the owners. It offers a getaway from the city to enjoy the Texas countryside for ranching, hunting and fishing.
“The goal was to create a unique ranch headquarters that fully embraced the outdoors with interconnected porches for the large open public spaces and then to the bedrooms,” said Craig McMahon of Craig McMahon Architects, Inc. “The home is designed in zones — allowing the owners their own private ‘suite’ for their young family and the other end of the home allows for three private bedrooms/baths for guests to have their own private retreat. The main living space includes two larger pocketing door systems, blending the indoor to outdoors. The deep porches protect the owners and guests.”
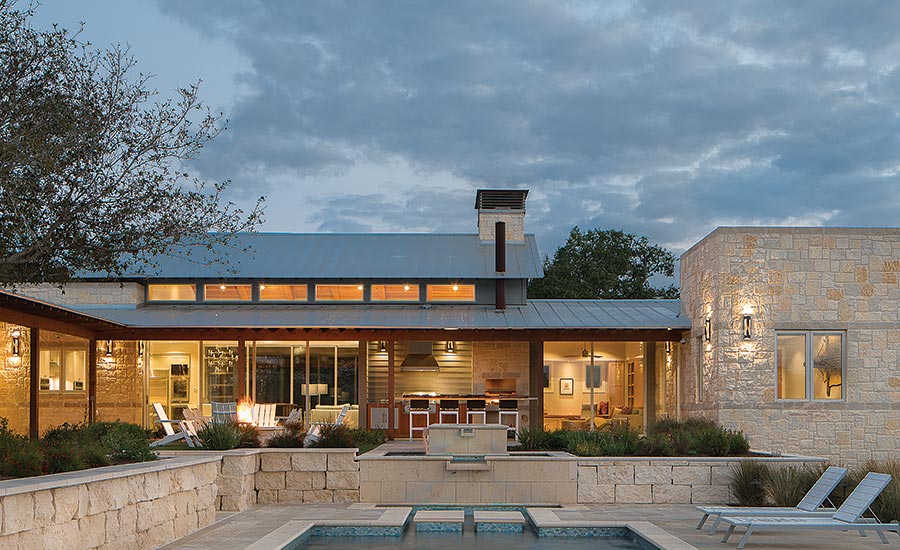
To feel more connected to the Texas hill countryside, regional Sisterdale limestone was selected for the 4,400-square-foot home’s design. “We utilized stone on the walls of specific areas of the project to focus attention, such as the entry and living areas,” said McMahon. “Sisterdale limestone was selected for the field cut into an ashlar pattern and matching mortar color. We added a banding of Lueders limestone to connect the different sides of the home together. To expand the lighter stone's look and feel, we added Lueders limestone on the flooring throughout the interior and flowing directly out to outdoor porches.” Working along with McMahon was interior designer Aimee Escamilla with Studio -E interiors in San Antonio, TX.
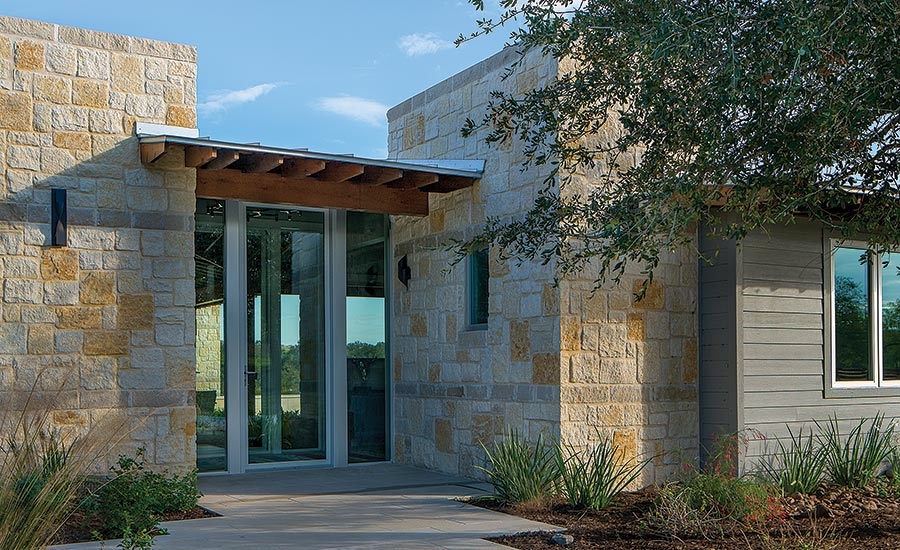
According to McMahon, the homeowners selected those stones because the lighter color was of particular interest to them. They were looking to find something to fight the Texas sun and the typical dust that arrives at South Texas ranches on the roads. The owners specifically looked at the lighter-colored limestone as a way to meet the visual and use goals of the homes aesthetics.
The stone used for the wall of the main home was supplied by I-10 Building Materials and Materials Marketing supplied the stone for the floor. The Lueders limestone was supplied by Don Krieg.
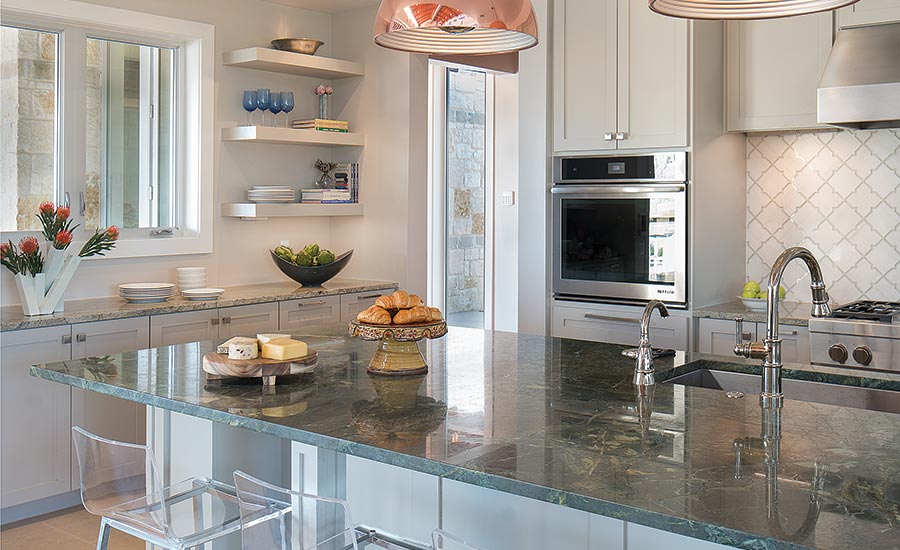
A total of 2,100 square feet of Sisterdale limestone was used for the walls – arranged in a pattern of 12- x 12-, 8- x 12-, 6- x 6- and 8- x 8-inch chopped limestone pieces in a squared-up German-styled ashlar pattern. The 6-inch pieces of Lueders banding runs along the top course and about 3 feet from the floor. For the flooring, a cream-colored variety of Lueders limestone was selected in a 16- x 24-inch running bond pattern – transitioning from the interior to the exterior. In total, about 6,000 square feet was employed.
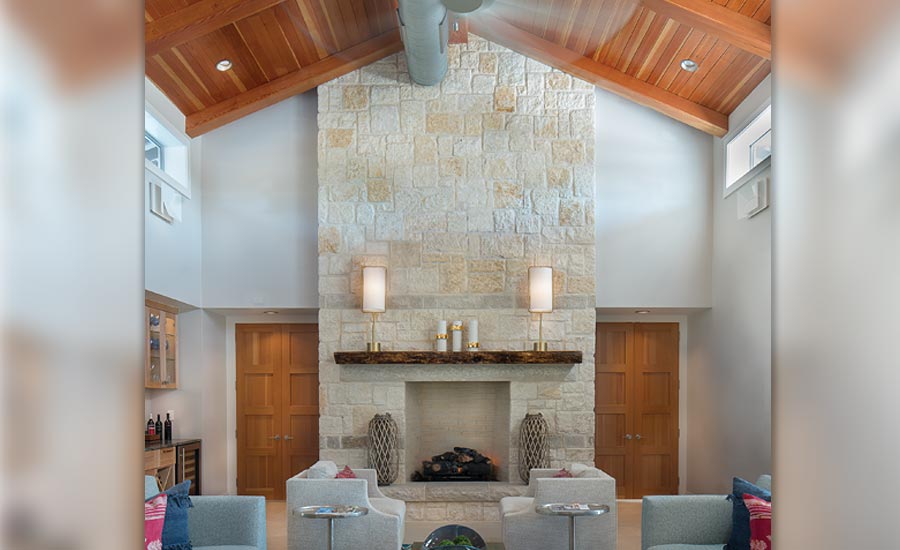
One of the most challenging aspects of the stonework was the distance from San Antonio, since it was two hours away. “The contractor, Johnny Canavan of Canavan Custom Homes, did a lot of coordination with the stone mason to insure the materials were there and in enough quantities so as to continue on with the project without waiting for any material,” said McMahon. “The masons had worked on just about all of our projects and were very familiar with our process and look. Israel Espinosa has been working on our projects for almost 10 year and brings a level of detail and artisan craftsmanship to each project.”
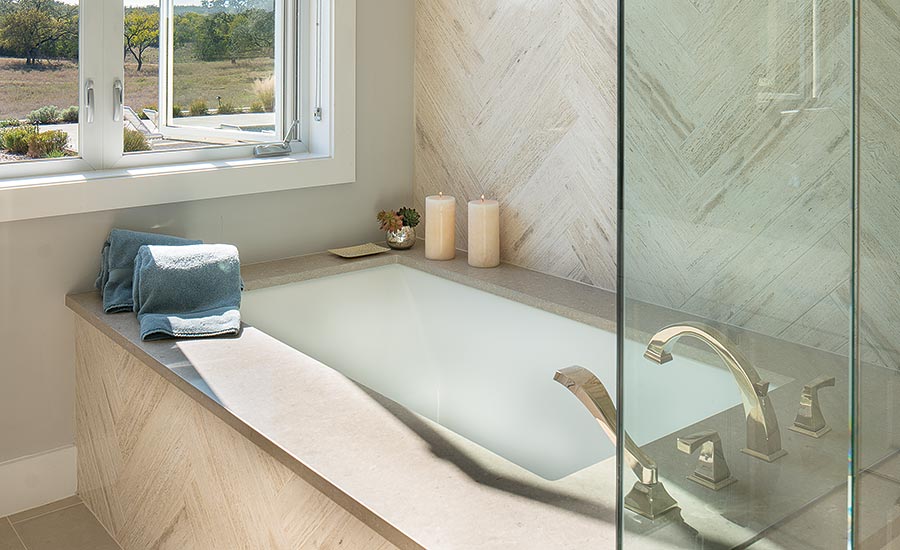
McMahon visited the site about two times a month in the beginning to keep up with the early framing. “The general contractor has completed about six of our projects as well, so we were able to do a lot of coordination via phone and photographs,” said McMahon. “For the stonework, it was a bit easier as we trusted the mason to achieve the look we were looking for from the beginning.”
The project took just over a year to complete. “The owners utilize the property for both private family events and also for entertaining,” said McMahon. “The design allows for guests to have their own wing of the retreat, with private hotel like bedrooms and baths. The owners have sent friends down by themselves to enjoy the ranch and oasis like setting.”






