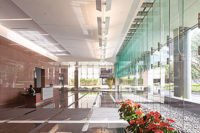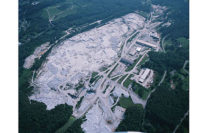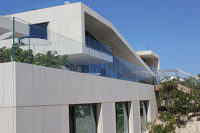“Antero is a relatively new, but fast growing energy company,” said architect Mark McPherson, AIA of McPherson Architecture in Denver, CO. “Their existing offices were located in a series of small, turn-of-the-century buildings in LoDo and they occupied spaces from past tenants. As the company grew and went public, they needed a real headquarters and chose One Union Station, a new building adjacent to the historic Union Station and its new multi-modal transportation center. The Union Station re-development project is fast becoming the new center for downtown Denver, and Antero Resources is in one of two centerpiece buildings that front the Union Station plaza.”
To highlight the main focus of the company, McPherson was tasked with creating a geological theme that “spoke to the Earth, its strata and the valuable resources within.” “Our challenge was to create an environment that expressed the energetic spirit of the company and [which] provided all of the amenities that people needed for a productive day,” he said. “The project has a central atrium with spiral stairs that connect four levels of office space and which symbolizes the ‘coming together’ of people in one place. The clients were very involved in the process and provided direction to set the design concepts and functions.”
At One Union Station, Antero occupies 88,000 square feet of space on four floors. A total of 5,000 square feet of Metaquartzite — quarried in the Nevada desert by Las Vegas Rock in Jean, NV, and procured and fabricated by YK Stone Center Inc. in Denver, CO — was used throughout the building. Approximately 3,500 square feet of honed slab was used on floors and stair treads; and another 1,500 square feet of polished slab was used on countertops, wall base and a dramatic feature wall in the building’s lobby.
“I knew about the stone from projects I designed in Las Vegas, and it seemed right for Antero,” said McPherson. “We wanted stone that was dramatic and emotional, but not lavish. We wanted the stone to speak of the Earth, and wanted people to connect to the stone’s rich bold colors and natural characteristics. The stone presents itself more as artwork than a floor finish, and it’s a crowd pleaser. Many people mistake the stone for petrified wood.”
|
One Union Station Denver, CO |
|
Architect: McPherson Architecture, Denver, CO Stone Supplier: Las Vegas Rock, Jean, NV Stone Fabricator/Installer: YK Stone Center Inc., Denver, CO |
“From a technical aspect, working with the Nevada stone wasn’t a challenge because it was strong, but the dramatic patterning of the stone posed a real design challenge,” said Ilya Khrestsov, owner of YK Stone Center Inc. “The pattern can vary greatly within a single block, so we photographed each piece and used Slabsmith to compose the final design of floors and countertops, and worked closely with the architect. It was a real jigsaw puzzle, but we made it work in a way that is both dramatic and beautiful.”
To complete the installation, Khrestsov utilized Mapei’s Novoplan to prep the concrete floor slabs and Mapei’s Ultraflex to set them, while utilizing Aqua Mix® Enrich ‘N’ Seal™ to seal all of the Nevada stone that was used for the project. For the building lobby’s feature wall near the elevator, an installation crew anchored four, 3-cm-thick slabs — each which were 98 inches tall x 120 inches wide — to structural steel studs using steel clips and mechanical anchors to create a 10- x 8-foot-wide cohesive piece; the bookmatched slabs serve as a dramatic focal point near the main elevator.
Collaboratively, One Union Station took two years to complete. “The interior’s project was constructed in seven months, but the entire process of lease negotiation, core and shell construction, design and tenant finish construction took two years,” said McPherson.
Although the entire process took two years, YK Stone Center Inc. was only allotted one month to complete the stone installation. Three installers were onsite every day to complete the job, in addition to McPherson’s team of supervisors. “We [also] spent a considerable amount of time onsite working with all of the sub-contractors and engaging them in the process,” said McPherson. “Many of the details were developed in the field, and new challenges were presented every day. Ilya and his team learned to manufacture a curved stone base, and they taught me how to detail the stonework on the staircase. We learned from each other, but Ilya is a master craftsman, and without him we wouldn’t have been able to create such a beautiful space.”
Since the project’s completion in May of 2014, McPherson said he’s heard nothing but good things. “The reaction to the project has been enthusiastic, and there are many compliments about the stone,” he said. “The collaborative approach to the construction resulted in real craftsmanship and a sense of ownership in the project that’s unusual in the construction industry.”













