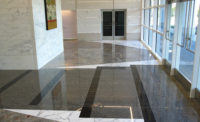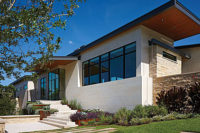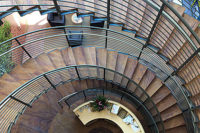The Houston office of the international design firm, Gensler, was enlisted to design Three Eldridge Place — the largest of the three buildings — which stands 13 stories high and encompasses 305,886 square feet. “The goal of the design was to complement the existing Eldridge One and Two buildings to reinforce a campus feel, while still creating a unique and striking building,” said Greg LaCour, AIA, LEED-AP, Principal at Gensler, who managed the architectural design team.
To complete the design, approximately 9,600 square feet of Radiant Red granite, 3,200 square feet of Mesabi Black granite and 2,600 square feet of Cold Spring Black granite in polished, honed and thermal finishes was employed — all supplied by Coldspring of Cold Spring, MN. The materials were used for a portion of the exterior facade as well as the interior lobby walls and floor. Additionally, polished Cherokee White marble pavers, which were supplied by Tennessee Marble Co. of Friendsville, TN, were incorporated as accents into the floor pattern.
Linnea Wingo, AIA, LEED-AP BD+C, Associate at Gensler, and the team spent months on the design of the lobby, and carefully selected the different stones to adhere to the design goal of the entire Eldridge Place office complex. “To create visual continuity between the buildings, the design team selected similar stones as were used in the lobbies of Eldridge One and Two,” she said. “Our distinct use of pattern and varied finish types of these stones then provided a nice contrast to the other lobbies.”
|
Behringer Harvard Eldridge Land LP Addison, TX |
|
Architect: Gensler, Houston, TX General Contractor: E. E. Reed Construction, L.P., Sugarland, TX Stone Suppliers: Coldspring, Cold Spring, MN; Tennessee Marble Company, Friendsville, TN Stone Contractor/Installer: Camarata Masonry Systems, Ltd., Houston, TX |
Camarata Masonry Systems, Ltd. of Houston, TX, was hired to complete the installation, which was led by company Vice President Ron LaRicci. “The design and installation is highlighted by clean lines, tight tolerances and attention to detail,” LaRicci explained. “One example is the 3 cm thermal finish wall bands that are projected ½-inch from the polished wall pieces, but are sporadically located throughout the installation. Another example is the interplay of materials and finishes in the floor and elevator fronts.
Thermal finish floor bands adjacent to polished finish pavers are projected into a polished marble accent strip, which is separated from polished floor bands adjacent to thermal finish pavers by a ¼-inch stainless steel accent bar. This design element is enhanced by introducing a diagonal insert of contrasting material into every thermal finished paver leading to the elevator lobby. Once in the lobby, the contrasting materials and finishes are continued as emphasized by the diagonal glass elevator call light lenses, which are surrounded by polished and thermal finished diagonally cut stone. The result is a visually appealing complex that complements the adjacent buildings and other surroundings, that was completed within the allotted time and even more importantly, within the project budget.”
According to LaRicci, Holcim Portland cement and Texrite latex admixture was used with torpedo sand for the stone setting bed. “Copper wire and plaster were used for the installation of the interior stone walls,” he said. “Stainless steel anchors — fabricated by Mustang Metal — were used for the installation of the exterior veneer. Mustang Metal also fabricated the stainless steel accent strips in the floors.”
Four stone setters and an accompanying support crew were required for the installation of the stone, which only took four months. “The most difficult part of this project was attempting to find a stone similar to the Red Vanga granite that was installed on the existing adjacent building, as the quarry for the Red Vanga granite had been closed several years earlier,” said LaRicci.
For Gensler, everything ran smoothly, as the design team was onsite frequently to ensure everything was going according to plan. LaCour ensured the design was properly executed. There were a lot of different accents used (sometimes the same stone was used in a honed finish and then in a different finish — flamed as an accent), so ensuring that the right stone type was installed in the correct pattern/location was essential.
The entire project took about a year and a half from start to finish, and since its completion, it has received very positive reviews from both ends. “It earned LEED Gold for Core and Shell and an Energy Star Design rating of 91,” said Wingo. “It also won a Houston Business Journal Landmark Award (Green Finalist) in 2010.”







