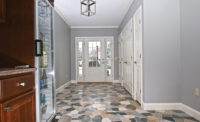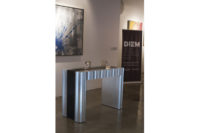The house is composed of two elements: the main house and an adjacent pavilion positioned on a base that extends to the landscape. From the driveway entrance on the northern side, the house appears as a largely solid, stone-clad box-like structure with rectangular perforations as windows, but as you walk around to the back of the home, the more private facade is composed almost entirely of glass to showcase the oceanfront views.
“[The project] was coordinated in a manner such that everything wound up fitting perfectly; it was very challenging, also from an engineering aspect,” said Terence Kehayas, Project Manager for Precision Stone Inc., the installers for the project. “Everything from window returns to paving to ceilings lined up with each other. This was probably one of the first houses of its kind from a design and engineering aspect.”
The New York- and Frankfurt-based design firm, 1100 Architects, chose a warm beige/buff color palette for its design of the home, mainly utilizing Valders Dolomitic limestone, Valders Buff and Valders Buff Tiger Stripe, which was quarried by Valders Stone & Marble, Inc. of Valders, WI, and supplied by ABC Stone’s Brooklyn, NY, location. The material “needed to hold a specific color range and perform well when installed horizontally and vertically, and the stone needed to be suitable for a multitude of applications,” as per the design goal, making the unique characteristics and color of Wisconsin’s Dolomite the most favorable choice.
Valders Dolomitic limestone was used in several facets of the design, including blind anchored exterior facade panels, lightweight honeycomb panels for soffit/overhang applications, interior and exterior paving, pedestal paving, pool coping, weir stones, stair treads, site walls, landscape/hardscape applications and stone in its raw/natural form.
“There was stone used in every application possible,” said Kehayas. “On the 2-inch-thick facade cladding, blind anchors used pretty much everywhere, 2-inch-thick pedestal paving used for the exterior, ¾-inch-thick interior mud set used for the interior, and lightweight panel stone that had a nominal thickness of an inch plus the clip used for all of the exterior to create perfectly calibrated panels. For the lightweight panels, we had to get all of that material from Texas, fabricated and then shipped back to Long Island. During the installation process, we also had to take big concrete blocks off the roof to keep the house balanced [counter-weight the house], so it was very tricky. Even the window contractor was involved in every step of the process.”
The selection process for the materials was also very particular, per the expectations of the architect and homeowner, which presented an unusual challenge for the installation. “It took three trips to Valders’ facility in Wisconsin, a full-size mockup, multiple-range samples, and getting that range as tight as possible to deliver the end results clients were looking for,” said Kehayas. “We were right in the midst of the quarry seeing which blocks we would use for the slabbing of the project. There were 15 tractor trailer loads [filled with more than 327 tons of material] that came to the site from Wisconsin, so once it got there, there was no turning back.” In all, more than 10,500 square feet of paving, 8,800 square feet of panels, 2,300 square feet of slabs (used for soffits), and 4,200 square feet of tile was provided for the installation; other items included sills, treads, caps, risers and coping. The majority of the material used was 2 inches thick with an average size of roughly 9 square feet per piece.
|
Private Residence Long Island, NY |
|
Architect: 1100 Architect, New York, NY General Contractor: Bulgin & Associates Stone Supplier/Stone Fabricator: Valders Stone & Marble Inc., Valders, WI Stone Installer: Precision Stone, Inc., Westbury, NY Engineering and Shop Drawings: Picco Engineering |
Knee-deep in the installation process, the design of the home was slightly tweaked to incorporate an incredibly unique, custom feature in the backyard near the infinity pool. “At the end of the project, once every piece of stone was in that house, the client decided to get an actual granite boulder — cut out from Long Island at Precision Stone’s facility — for an outdoor fire pit,” said Kehayas. “We literally went through the sandpits, and as we were walking through, there was a big boulder and we decided it was the one, so we shipped it to Upstate New York for cutting and fabrication, and got it made. When cutting it, there was a fisher in the stone, but it ended up working out. The architect selected it, and it turned out to be a nice feature for the whole backyard/back terrace area. Once every single piece of stone was set and the house was in place, we hoisted this 9,000-pound rock over the house and into place. It’s about as custom as it gets.
“Laying that out was challenging too because you have skylights going to the basement and a gas element to tie into it,” Kehayas went on to say. “We also had to air-drill holes into the boulder, and drilling the granite was very hard in itself because of the nature of the material. The gas chamber was all done by hand in our shop.”
Neighboring the custom-made fire pit lays the infinity pool — another custom feature — which encompasses the definition of innovative. “The pool water level is 1/16 of an inch above the terrace and then it falls into a 1-inch slotted drain; it looks like a big wet puddle on the paving,” said Kehayas. “The gutter system used on the inside is one of the first to be built in Long Island. Normally you have an infinity pool where the water sits below the level of paving, but this residence has a whole custom bracket system. It’s one of the first pools like that built on the East Coast. There’s also a little mechanism that goes around the pool and cleans, creeping its way under the paving. The time, effort and engineering that went into it — it’s not your normal tool; it’s extremely customized.”
Though there were many challenging aspects due to the project’s ornate details and architectural demands, it was completed within an impressive timeframe. “The amount of work that was done in the timeframe, and the level of tolerance, to achieve that and bring everything to fruition was a total joint venture,” said Kehayas. “We had two separate crews working the job. From the first stone going on the wall to the final stone being set, the project elapsed 11 months. Considering how much stone we set, it was an excellent timeframe.”
















