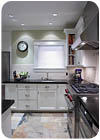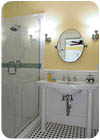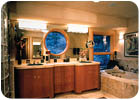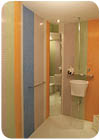
While stone and tile remain a staple material for traditional residential spaces such as kitchens and bathrooms, they are also more commonly being used for other applications like large-scale fireplaces and outdoor water elements, among others. It seems homeowners today are more willing to spend money on aesthetically pleasing designs, and therefore, they are using stone and tile for more creative and elaborate sections and features of the home.
Mosaics remain a popular material in that they are versatile and can be used extensively as a full wall or shower, or simply to add a decorative element to an otherwise ordinary space. They are ideal as backsplashes and borders as well as medallions, which can create a focal point in a floor or wall design.
In terms of color, some homeowners prefer the traditional look of black-and-white tile, others opt for more daring and bold hues, while some still lean towards a more conservative, neutral palette. And the various finishes available today also are being used to achieve different design styles.
Moreover, the combination of stone and tile has become a popular trend not only in commercial and hospitality sectors, but in residential settings as well. Pairing a granite countertop with a tile backsplash, or a tiled shower with a travertine floor are just a few ways designers are incorporating these materials into a space to complement one another.

Renovating a 1920s Home
A 1,600-square-foot private residence located in the historic Montrose neighborhood of Houston, TX, is an example of how the marriage of stone and tile formed an elegant design. Designer Robert Reid, ASID, with brooks · reid studio, based in Houston, was challenged to renovate the entire interior and infrastructure of the home, while maintaining the integrity of the house by designing details and specifying finishes that are all appropriate for the 1920s. Keeping in mind the era and the Craftsman-cottage style of the home, the design team chose finish materials that were all in keeping with the home’s history, and stone and tile played an important role in the design.
“Where possible, we had local artisans create details for the house, including cabinets, tile, the mahogany front door and the leaded glass windows,” said Reid. “However, all the lighting is now integrated into the architecture, structural wiring for audio-visual and IT runs throughout the house, and wiring and plumbing is all up-to-date.”
Flooring throughout the kitchen and back entry/mudroom, as well as the outdoor patio area features slate tile in an ashlar pattern. Furthermore, handmade subway tiles were used for the backsplash, and honed black granite was fabricated for the countertops, which according to Reid, resembles slate or soapstone. The honed granite was also used on the countertop of a built-in bar.
The shower walls in the master bathroom are clad in white tile, while a small band of blue-colored mosaic glass tile was employed to add flair to the space. Additionally, a traditional black-and-white tile pattern, supplied by DalTile Corp. of Dallas, TX, was used for the floor, and a honed black granite countertop was used on the storage cabinet underneath the window.
Furthermore, the guest bathroom makes extensive use of white tile for the shower walls, and again, the traditional black-and-white tile pattern was used for the flooring. “All of the tile selected was intended to reference the history of the house,” said Reid. “Patterns are all related to what would have originally been used on a residence of this era in Houston. The honed granite was used in lieu of the other options for durability and cost reasons, but allowed us to maintain the aesthetic goals. “Finding the appropriate tile and stone was imperative to this project, to avoid having the project look like an old house with newly manufactured tile,” Reid continued. “Sometimes, the simple and straight-forward solution is the best one. The basic black-and-white tile has been a hit, and we have used the same material in multiple subsequent projects -- people love it.”
According to Reid, the homeowner was a great client and followed the design team’s lead. “We developed the detailing and allowed them to respond,” he said. “Like most of our clients, they trusted our judgment and deferred specification to us.”
Construction on the home began in the fall of 2005 and finished in the spring of 2006. According to the designer, the reaction to the project has been overwhelmingly positive. “The neighborhood is thrilled that the homeowners did a renovation instead of tearing down and building a ‘new-old’ house,” he said. “We are currently working with other residents on the same street to do similar types of projects.”

Bringing the Outside In
When designing the Lake of the Pines private residence in Boulder, CO, designer Karen Marx of Marx Interiors LLC, also selected natural stone materials to help reflect the home’s natural setting, as it is nestled in the mountain foothills overlooking the city below.
To meet the owner’s request to essentially “bring the outside in,” Marx selected Durango Stone™ from World Wide Stone Corp. of Scottsdale, AZ, for many aspects of the interior, including the master bathroom and several fireplaces throughout the space. To allow for a spectacular view of the home’s surroundings, and to design the space with an open, light feeling, Marx incorporated many large windows into the design of the home.
The master bathroom makes extensive use of Café Ole Durango Stone, as it was employed for the floor, shower walls, a shower bench, the tub surround and the vanity top. “Durango Stone is beautiful and adds such depth and movement to a space,” said Marx on why she chose this particular material for the area. To complement the space, Marx also employed handmade decos in a neutral palette along the wall behind the tub as well as in the shower bench area.
Stone and tile were also carried into the powder bathroom of the residence. The countertop features handmade ceramic tiles from Country Floors, while the floor is comprised of Buff Slate from Source Products Group, Inc.
For the kitchen, Marx selected Ubatuba granite from Capco Tile & Stone of Denver, CO, for the countertops and a breakfast bar area. Furthermore, Café Ole Durango Stone was employed for a fireplace in the master bedroom, as well as the in the living room. Both of the mantels were hand carved at Durango Stone’s facility in Mexico.
The floor-to-ceiling windows in the great room allow the homeowners to view the beautiful natural surrounding of Aspen and pine trees, as well as the wildlife, according to the designer. For the great room fireplace, Marx selected a copper base with complementary black slate for the mantel top and the hearth along the floor. The same material was carried outdoors where it was used for a cascading water feature that runs into a pool comprised of black slate.
According to Marx, the homeowner lived out of state and was able to visit Colorado once every four to six weeks. “My task was to present designs that she loved and that she could just say ‘yes’ to,” the designer explained. “Her taste was similar to mine, in that she loved everything I presented to her. I based my selections upon materials that I personally was drawn to aesthetically.”

Inspired by The Beach
And while design is often reflective of a homeowner’s personality, it is also influenced by its surrounding environment, and Miami, FL, is a place that evokes inspiration. As a community by the ocean that is deep in art and culture, the city offers many ideas for the design of interior living spaces. Such was the case for a local remodel project which utilized vibrant colors of mosaic tile for areas such as the master and guest baths.
“I love a contemporary style,” said homeowner Andrea Di Giuseppe, president and chairman of Trend USA in Miami, FL. “This home is in South Beach near the ocean. The colors are reflective of the beach. It’s like a painting.”
Working with Italian architect Alessandro Mendini, who also designed Trend’s company headquarters and Di Giuseppe’s family home (both in Italy), Di Giuseppe chose colorful mosaic tile from Trend USA’s Lux collection to be used on walls throughout the interior of the condominium. “We have a good relationship with the architect,” said Di Giuseppe. “He is famous in Italy and around the world. He normally designs all of my houses. When choosing products, I like to leave it to the architect and follow his proposal.”
Di Giuseppe went on to say that he was involved in the color selection. “Basically, I play with the color,” he said. “I like a white base and add color as an accent; that’s a major guideline that drives me. I like color, but not too much. I normally love blue, orange and yellow. For me, those colors fit well with the white base.” In the powder room, bright cheerful shades of orange, blue, green and lavender were selected for the design. The mosaic pieces were applied as alternating stripes of color on the walls.
For the master bath, Di Giuseppe chose blue mosaic tile -- reminiscent of the sea -- for the walls. To add a contrast, the interior of the shower is clad with orange mosaics, which can be seen through the glass shower door. An additional bathroom in the home features a more subdued palette of earth tones. Bands of mosaic tile in two different shades of green, yellow and beige form the shower walls. “I like mosaics and glass,” said Di Giuseppe. “It produces a three-dimensional effect -- not only in color, but it also gives a sensual feel.”
According to the homeowner, the remodeling project was completed about one year ago. “I’m really happy with it,” he said.

Making a Dramatic Statement
For a full-house renovation in Bryn Mawr, PA, Stephen Varenhorst Architects designed the master bathroom using Persian Red travertine from Tropical Stone of Malvern, PA.
“It is a 1960s house with a shed roof sloped from one side to the other, which creates a high space at one side,” said Varenhorst. “We wanted to use that high space for the bathroom, which is only 9 feet wide by 14 feet long. Our goal was to create high sunlit space and to make efficient use of the small floor area available.”
Varenhorst added that the client really liked the red coloring and encouraged the use of it for the design, but that the architects were given free reign as far as the form and shape of the material were concerned.
One focal point within the bathroom is a Persian Red travertine column, which divides the space between the vanity and shower and the shower and toilet area. “We thought it was such a strong color, and the client liked it so much that she wanted to use it on the vanity top as well,” said the architect, adding that a 3/4-inch-thick slab of travertine was fabricated for the vanity top.
Complementing the red travertine, 18- x 18-inch tiles of Jerusalem Bone marble tiles -- supplied by Baretta Tile and Stone of Voorhees, NJ -- were installed for the floor and walls. “We looked at a few different marble selections in a narrow color range, but we stuck with our initial selection,” said Varenhorst.
According to the architect, the homeowner, Dr. Vanaja Ragavan, took part in selecting the materials. “The wall tiles cover the entire back wall of the bathroom and go around the side to end at the corner of the master bathroom,” explained Ragavan. “The tiles stop 1 1/2 feet from the ceiling, which is quite high. The entire wall was cut and laid by hand, and all the corners were customized on site with the edges completed by hand. The floor has a radiant heating system underneath it, and marble is a great material to use with that.”
Overall, the bathroom took about eight weeks to complete, according to Varenhorst. “We had to restructure the floor to support the stone column,” said the architect, adding that they had to reframe the whole area to account for the marble sloping.
According to the architect, stone was selected for its beauty and practicality. “We really liked that we could use stone to enhance the spatial experience,” he said. “The floor turns up the wall and extends from the outside to the inside of the shower, making the small space seem larger than it really is.”





