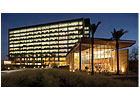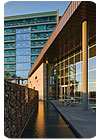
Photo courtesy of SmithGroup
Set in the desert region of Phoenix, AZ, the Riverpoint Center was designed with Teak sandstone to reflect the Southwestern environment. The material was supplied by Tab India through its U.S. office, Amsum & Ash Inc.
Set in the desert region of Phoenix, AZ, the Riverpoint Center was designed with Teak sandstone to reflect the Southwestern environment. The material was supplied by Tab India through its U.S. office, Amsum & Ash Inc.
Set in the desert region of Phoenix, AZ, the architects for the Riverpoint Center sought to connect the corporate facility to its natural surroundings, while also maintaining its corporate appeal. To help achieve these goals, the design includes sandstone from India, which was used for both exterior and interior applications.
The project was designed for Apollo Group, Inc., which operates the University of Phoenix and other higher education programs. “The overall design concepts pay tribute to the region, while showcasing the Apollo Group as a corporation designed to meet the needs of the future and one that is a model for 21st century education,” according to a design statement issued by Carpenter Sellers Architects of Las Vegas, NV, which served as the architect for the project in conjunction with SmithGroup’s Phoenix office. “The site is near the Salt River and was a dry wash. The design pays tribute to the old wash as if the wash ran through the site and broke the 10-story [section of the facility] and eroded the six-story [sections].”
In terms of material choices, the building was designed with materials that respond to the natural Southwestern environment. This included the use of Teak sandstone, which was supplied by Tab India through its U.S. office, Amsum & Ash Inc. In all, 23,000 square feet of stone was specified.
“The stone from India was selected for both its aesthetic quality and also its cost,” explained Mark Roddy, AIA, LEED AP of SmithGroup.
Roddy explained that a broad range of stone materials - including sandstone varieties from Arizona and Pennsylvania - had also been considered. “The stone either didn’t meet our aesthetic criteria or the contractor’s budget,” he said. “In the end, Teak sandstone met our budget and looked great.”
The exterior and interior walls are comprised of sandstone that vary in size to form a repeating ashlar pattern. The first row of the pattern consists of 18- x 36-, 9- x 24- and 9- x 36-inch pieces, with a row of 9- x 36-inch tiles sitting on top of it. A third row is made up of 12- x 36-inch pieces. Additionally, randomly placed accent pieces protrude 1/4 inch from the field.
Although Apollo Group was not hands-on in the stone selection process, Roddy explained that the client was excited about the design intent and the potential use of quality stone in the public spaces, which ultimately became a reality. “Stone was primarily used in public areas such as the lobbies and cafeteria, where it could be appreciated most,” said Roddy.
“The lobby area features 30-foot-high ceilings and a grand staircase that is sandwiched between sandstone walls, creating a canyon effect and a sense of mystery as you climb to the second floor,” according to Carpenter Sellers Architects. “The landing reveals itself as you ascend the stairs. Natural light and a contemporary style complement the open lobby area. Travertine, wood and glass are used to help to warm the space and create an inviting reception area with modern built-ins and contemporary seating that is art and useful at the same time.”

Photo courtesy of SmithGroup
“The site is near the Salt River and was a dry wash. The design pays tribute to the old wash as if the wash ran through the site and broke the 10-story [section of the facility] and eroded the six-story [sections],” according to a design statement issued by Carpenter Sellers Architects of Las Vegas, NV.
“The site is near the Salt River and was a dry wash. The design pays tribute to the old wash as if the wash ran through the site and broke the 10-story [section of the facility] and eroded the six-story [sections],” according to a design statement issued by Carpenter Sellers Architects of Las Vegas, NV.
Implementing the design
According to Roddy, there were some challenges involved during the construction of the facility, including the fact that the veining in the stone had to be horizontal to the ground plane. “There were some stone pieces that gave the impression of too much of a vertical [or] diagonal veining, and these pieces were replaced to maintain the overall aesthetic concept,” he said.Although the stone was ordered in seven standard sizes, some pieces had to be field cut as the installation progressed, according to Tiffany Nicholls of Sun Valley Masonry, Inc. in Phoenix, AZ, which served as the installer for the project.
Stone installation products included Laticrete 254 Platinum Multi-purpose Thin-Set Mortar and Laticrete 9235 waterproofing membrane, which were supplied by Laticrete International, Inc. of Bethany, CT.
On average, 18 stone installers were on site for the project, which broke ground in 2005 and was completed in December of 2007. It has since been recognized with a Merit Award from the American Institute of Architects (AIA) Nevada Chapter, among several other awards.


