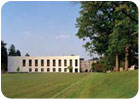
The renovation and expansion of the Arcadia University Landman Library in Glenside, PA, called for the addition of a variety of stone materials, including limestone, granite, slate, Schist and Bluestone. The curved limestone south face of the library forms a memorable landmark and a distinctive presence at the heart of the campus, according to the architects from R.M. Kliment & Frances Halsband Architects of New York, NY.
The Arcadia University Landman Library in Glenside, PA, was recently renovated and expanded to include a variety of natural stone materials
The overall design for the renovation and expansion of Arcadia University's Landman Library in Glenside, PA, came about as the result of an architectural competition staged by the school. The new library features extensive use of stonework for both interior and exterior features, and according to the winning firm, R.M. Kliment & Frances Halsband Architects of New York, NY, the curved limestone south face of the library forms a memorable landmark and a distinctive presence at the heart of the campus. Frances Halsband, FAIA and Robert Kliment, FAIA served as collaborating designers on the award-winning design, while Alex Diez, AIA served as the project manager. The new library includes 150,000 volumes, study seating for 300 students in reading rooms, group study rooms and individual carrels, multimedia classrooms and the Beaver College Room.
“The overall design goal for the project was to enhance the existing library by doubling its stack capacity and reading spaces, while establishing a major symbolic presence that completes and gives coherence to the central campus,†said Halsband.

The facade of the Landman Library is clad in various-sized pieces of smooth-finished Indiana limestone from Heltonville Limestone Co. of Bedford, IN, while flame-finished Charcoal Gray granite from Cold Spring Granite Co. was selected for the base of the building.
“The limestone and the granite were used in a fairly conventional cavity wall installation with a 2-inch cavity and a CMU backup wall,†said Halsband. “The only minor challenge occurred in the detailing of the open riser stair treads. We had to involve the engineer to help us design the treads, which spanned freely between the stringers.â€
In addition to granite and limestone, flame-finished Bluestone was used as interior paving at the entry area, and Mountain Green slate from Stone Source of Philadelphia, PA, was selected as in-terior flooring throughout the building.

“The overall design goal for the project was to enhance the existing library by doubling its stack capacity and reading spaces, while establishing a major symbolic presence that completes and gives coherence to the central campus,†said Frances Halsband, FAIA of R.M. Kliment & Frances Halsband Architects.
According to Mark E. Lorenzon, President of Chestnut Hill Stone Ltd., which served as the installer for the project, the most difficult aspect of the job was to design the stone anchorage and support steel, which was not part of the original structure steel design. “We were responsible for designing and engineering all of the auxiliary steel as well as all of the stone anchoring details, including all angles, clips and stone anchors,†he said. “This included 136 pages of engineer details and design calculations.â€
With a crew of eight workers, Lorenzon said that the limestone took 60 days to install, while the granite took nine days. Additionally, the Wissahickon Schist/Ashlar took eight days to complete.
Out of the 50,000 square feet that comprises the building, half is renovation and half is new construction, which began in July 2001 and finished in May 2003.
According to the architect, the reaction to the project has been extremely positive. The Arcadia University Landman Library received a 2005 AIA/American Library Association Award of Excellence. “It has changed the campus,†Halsband said. “The library is now widely used.â€


