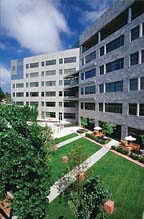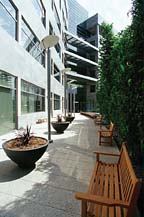
Last year, Kilroy Realty Corp., a leading commercial developer in the market north of San Diego, CA, completed the construction of a 210,000-square-foot, six-story, “Class A†office building in Del Mar, CA. The Kilroy San Diego Corporate Center houses several company offices, including the new 168,000-square-foot American Mobile Nurses (AMN) healthcare headquarters, which occupies about 75% of the complex. Locally based HKS Architects and Hanna Gabriel Wells designed the building, which contains a limestone facade, several outdoor meeting areas and Japanese-style landscaping.
According to lead architect Mike Rogers of HKS Architects, the main goal was to create a building that would distinguish itself from its neighbors. “The design regulations along the corridor are really strict, so we wanted something that would stick out amongst the other buildings in the area,†said Rogers. “It was difficult to convince the property owners that we could use material other than brick and still make the building look nice. At first, they were pushing for us to use cheaper materials, but luckily, the cost of the limestone was affordable and fit into our budget.†According to Rogers, the facility is one of the only limestone-clad buildings in the area.
Three varying shades of gray honed Tunisian limestone -- quarried by Belgian Quality Stone -- were used for the body of the corporate building in order to create an elegant look. A light Gardenia Gray was used as the base of the building, while darker colors, including Baltimore Gray and Courteau Fleuri Light were used as accent colors to the building's exterior facade. “We wanted to use a very sophisticated stone, which is why we chose limestone,†said Rogers. SpecCeramics Inc. of Anaheim, CA, supplied more than 100,000 square feet of limestone for the interior and exterior of the building.
“We chose the stone to set ourselves apart from the other buildings that simply consist of brick and stucco,†said Rogers. Before deciding on limestone, the architects explored granite and slate. “When we pursued them from an aesthetic standpoint, the limestone was a far better choice for attaining the look we hoped to achieve,†said Rogers, who added that the stone provided both pattern and texture to the face of the building.
The limestone was specified as 12-x 24-inch tiles with a thickness of 5â„8 inch, and it was installed in a running bond pattern. The stone tiles were adhered to the building using thinset mortar. “They were glued on like tiles, not mechanically fastened,†said Rogers.
The architects faced a few challenges while on site. “When you use thinset tile, the corners of the building get exposed and there is no way around it,†said Rogers, adding that the honed finish makes the corners look better.
The crew also faced challenges regarding the delivery schedule. “We had trouble getting the stone through U.S. Customs and from the shipping yards to the site,†said Rogers, who added that the limestone got held up overseas.
Wirtz Tile & Stone, Inc. from San Diego, CA, installed the stone using Laticrete thinset, and three forms of grout, including Custom Building Products' Bone, Oyster Grey and Natural Grey varieties. According to John Wirtz, owner of the company, installation of the stonework required between 35 to 50 men and lasted for about seven months. Wirtz said that the biggest challenge was compensating for the delays at U.S. Customs, which required the large crew to eventually work a lot of overtime. By the eighth week of installation, they were back on schedule. “Also, the range of the stone was very broad, so it was necessary to put a lot of effort in blending the stone prior to installation. Then we had to review the installed material and make any needed changes to acquire an even blend. We also performed all the tenant improvements simultaneously with the exterior veneer, so it was necessary to have two foremen on the job throughout the complete project.â€
Construction of the exterior began in April of 2002 and lasted until February of 2003. Ultimately, the owners of the building were pleased with the end result of the stonework. “We try to paint a vivid picture of the overall look, but it's hard to tell what it will look like as the wall of a large building,†said Rogers. “We made a mock-up of a 10-x 20-foot wall, but we saw some concern in the owners' eyes as to how it would look once implemented to the actual building. At the end of the day, he was very pleased and feels that it is one of the best projects in his portfolio.â€

Interior stonework
HKS Architects also designed the interior of the main lobby in the building. The stone used for the interior walls is Gardenia Gray and the flooring is comprised of Baltimore Gray, with the addition of some white marble used on the elevator core walls.At the offices for AMN, Howard-Sneed Architecture and Design of San Diego, CA, selected two types of limestone for the main floor lobby and conferencing center hall. Honed Solnhofen Beige and honed Lagos Azul -- also supplied by SpecCeramics -- were used in a running bond pattern in 12-x 36-inch pieces. The architects also used limestone for a four-story-high feature wall, which serves as the backdrop for a glass and steel architectural stair to the main lobby. According to lead architect Donald Kachur, the result is amazing. “The stone wall presents itself as being both raw and refined at the same time, and when washed with light, it takes on the characteristics of a vertical water wall,†he said.
After exploring granite, which the architects found to be “too precise and formal,†they chose limestone. “We loved the consistency of color within the stone with its subtle shades of tan, gold and sand,†said Kachur. “The color and texture speaks to both ocean sand and desert rock -- two natural elements that represent Southern California and San Diego.†The area of the stone flooring consists of a total of 2,500 square feet, and the wall occupied approximately 900 square feet.
According to Kachur, lead time was the biggest challenge of the building project. “The contractor [Reno Con-tracting], together with the subcontractor, [Wirtz Tile & Stone], aggressively tracked the product,†he said. “Considering the product [came from overseas], we were lucky that delivery was on time.â€
Construction of the interior lasted from January to August 2003. “The reaction [to the project] is best summed up by the users when they look at the four-story feature wall of limestone, and say that they can't imagine the place without it,†said Kachur.

End box
Kilroy San Diego Corporate CenterDel Mar, CA
Exterior Architect: HKS Architects, Beverly Hills, CA< br > Interior Architect: Howard-Sneed Architecture and Design, San Diego, CA
General Contractor: Reno Contracting, San Diego, CA
Sub-Contractor: Wirtz Tile & Stone, Inc., San Diego, CA
Stone Supplier: SpecCeramics Inc., Anaheim, CA (Tunisian limestone, Solnhofen limestone and Lagos Azul)
Stone Quarrier: Belgian Quality Stone
Installation Products: Laticrete International, Bethany, CT (thinset mortar); Custom Building Products, Seal Beach, CA (grout)