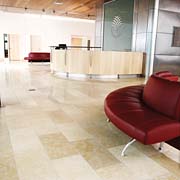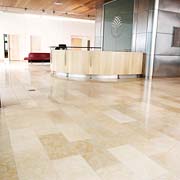
The recently constructed 150,000-square-foot Danforth Plant Science Center resides in St. Louis, MO. With a terra-cotta and aluminum exterior, the building houses a blend of technology and nature within. The interior lobby of the three-story building features limestone flooring that gives a bright and practical look to the space.
The overall design goal of the project was to establish an environment appropriate for the scientists working in the building. The ability to explore and exchange ideas within the confines of the building was a key element when creating the interior structure. Connected by stairwells and balconies, the openness of the building allows scientists easier accessibility for interaction and collaboration.
The spacious and open feel to the lobby is apparent, due to the large windows and the tone of the limestone. The architects specifically chose Jerusalem Gold Dark limestone for the flooring of the building because of its color and technical aspects, according to stone supplier, Alex Habr of Global Granite and Marble in St. Louis. “Limestone in general was used because it is very suitable for the interior stone application and at the same time it has a real natural look,†stated Habr.
The Jerusalem Dark Gold was cut as 12- x 24-inch tiles with a thickness of 3/8 inch. The 20,000 square feet of material was supplied with a honed finish. The interior floors were light in color, a feature that was heightened by the sunlight streaming through the large windows that were placed at the front of the facility's lobby.
The installation of the flooring, completed by William J. Zickel of Fenton, MO, over a period of six weeks, was done with thin-set mortar. Eight workers were on the job, using Laticrete 333 flexible mortar system to set the Jerusalem Gold Dark limestone. One difficulty did occur during the installation of the limestone. “We had to compensate for the floor being totally out of level,†said supplier, Joel Tully of Trends in Tile. “We floated the floor out of sand and cement. We did this by using Laticrete 226 thick bed mortar, mixed with 3701 latex additive.â€
The planning of the Danforth Plant Science Center began in May of 1998 and the designing started in August of 1999. The completion of the building was in 2002 as it continues to be a research facility dedicated to the study of how plant science can be used to improve human nutrition and the sustainability of agriculture worldwide.

End box:
Danforth Plant Science Center, St. Louis, MO
Architect: Hellmuth Obata & Kassabaum, St. Louis, MOStone Supplier: Global Granite and Marble, St. Louis, MO
Distributor: Trends in Tile, St. Louis, MO
Installer: William J. Zickel, Fenton, MO
Installation Products: Laticrete International, Bethany, CT