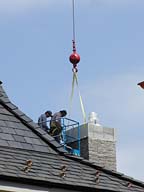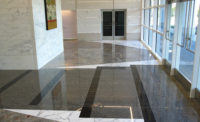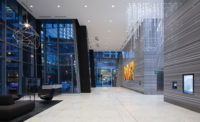
The owners of a residence in Fairfax, VA, had exact ideas as to how they wanted their house to look. For the exterior, they requested a blue/gray veneer, with specific joints, sizes of pieces and color tolerations for their property. "The owners drove around and looked at houses until they found a material they liked and asked us to match it," said Project Architect Mark Kohler, AIA, of Kohler Architects in Burke, VA. "We wanted the house to look and feel like a warm, inviting lodge built 100 years ago, and the stone reinforced that look."
Though they wanted their house to look like a lodge, the owners also wanted it to be slightly more contemporary feeling. "They wanted a natural look and aspect to their house, but wanted very clean lines and color," said Joe Colao, of Milestone By Design in Arlington, VA, the stone supplier and installer. "They were especially not interested in random stone sizes and joint patterns that would give too much of a rustic feeling to their house. Due to the magnitude of space they wanted to ensure a 'light' feeling, while still using stone to accentuate the landscape, the color of the overall house and the incorporation of nature in the architecture."
After looking at several stones with Kohler and Colao, the owners decided that Crystal Lake ashlar strip -- a 4-inch-thick building stone with a granite/mica composition -- fit all their needs, and about 500 tons of the material was purchased for the veneer. "We began running into problems with this stone about halfway through the project," said Colao. "We were buying up all of the Rolling Rock Building Stone, Inc. quarry [of Pikeville, PA] supply, and they could not produce enough for us. New orders for the stone were halted to try to meet our demand, though we ended up having to slow the project down while we were waiting for the stone.
"We also had specific requirements in terms of minimum and maximum pieces which could be installed on the veneer of the property, which meant that some of what they produced for sale as their ashlar strip was not useable for us. Almost 50% of the stone purchased was not usable for the veneer and was later used as paving material or taken off site," said Colao.

Additional natural stones were used to accent the exterior ashlar strip. Bateig Azul limestone -- a blue Spanish limestone, quarried and fabricated by Marbles from Spain located in Novelda, Spain -- was cut to size for the water table as well as chimney caps and other accents around the project. "The blue limestone was used to accentuate the stone and stucco," said Colao. "The limestone allowed for cleaner lines then a colored precast, while having interesting characteristics such as watermarks."
Lake Superior granite -- supplied by Cold Spring Granite Co. of Cold Spring, MN -- was used for all of the 4-inch-thick door thresholds around the property, and flagstone was installed in the house as well as around the pool. Specially fabricated pieces for the job included the water tables, window accents and chimney caps.
Flagstone was also brought into the interior, for a total of 8,000 square feet of the material supplied for the project. "Four colors were mixed together to give the desired look," said Colao. "Brown and green alone would be too cold and earthy. The owners wanted warm inviting colors, which added character as well as some life. We went through many different colors of flagstone before we settled on the ones ultimately chosen.
"Inside the house, the pieces were installed with very tight joints, much like a jigsaw puzzle. This was to give it a very finished, neat, more formal look. The outside uses the same colors, while allowing much bigger joints and odd-sized pieces. This brought unity to the indoor and outdoor spaces, while still differentiating them by the formalness of the pieces and joints."
As there were some challenges with the ashlar strip, the flagstone also presented some difficulty. "All the stone indoors and some of the stone outdoors was set on radiant heating," said Colao. "The problem was that there was not enough space to do a first coat on top of the pipes and then do a second mud set for the flagstone installation. This meant that we had to be very careful and lay our mud set and stone directly over the pipe in one go. It also meant that for the interior application the stone had to be thin enough to work in the allocated space. If we pierced one tube, the whole floor would have to come up to find the leak. The process was slow and especially nerve racking the day the heating was turned on.
"We also had problems because the quantity of the orders and the long time lapses between them meant that colors that the owner wanted had changed slightly," continued Colao. "We ended up having some difficulty matching identically the stone colors that were used. This happened because over 2,000 square feet of material was installed indoors, and much later a decision was made to use the same stone outdoors to bring unity to the indoor and outdoor areas. The elapsed times caused the color variation in the available stone. Ultimately, we were able to get our hand on very similar stones."
Other natural stones were also selected for the interior of the house. St. Maximin limestone was used for interior fireplaces. "The fireplaces were hand-carved with a frieze designed by the interior designer," said Colao. "The frieze depicted the property. The fireplaces were tea-stained to tone down the color of the limestone to match more the blue/gray of the building stone used on the interior walls. Templates of some radial coping work had to be made after it was completed and shipped to Spain for production to ensure more complete accuracy of the pieces."
Sandstone and soapstone slabs were also used for the hearths. "This material was carefully picked for color and given chiseled edge details," said Colao.
The whole project took over three years to complete and was worked on in stages, with up to 10 workers at a time. "Since there were many different types of stones used for various applications, there were several different installation methods," said Colao. "Most of the stone, though, was set using mortar."
Over the course of the job, the installers faced some obstacles. "The requirements of the architect and homeowner were that everything be done to the highest level of quality possible," said Colao. "This was tremendous, as it really allowed our masons the ability to take their time and to showcase their skills, but also meant that we had to scrutinize everything to ensure the highest quality. Stones were sorted based on the usability, however, over the course of the project pieces that appeared good turned very brown or rusty colored.
"Also, all the veneer corners were requested to have no joints straight down the wall," said Colao. "This meant that the stone had to be tooled so that solid pieces of stone turned each corner, no matter what the angle was."
Other challenges included the ceramic leaves that were cut into the flagstone, which had extremely low tolerance. "It took an expert mason about two hours to do one," said Colao. " The designer also came up with the idea of doing a circular border of the veneer material in the flagstone floor. The border, which was completely round, was made up of little pieces of the veneer -- 2 x 4 inches. Each piece had to be splayed, cut 1/8-inch on each side, so that the circle would look right and the thick ashlar material had to be cut down to 1-inch thick.
Once the project was completed, the owners were more than satisfied with the job.
"The owners just loved it," said Kohler. "They were involved with every intricate detail, and it was all custom-designed to their taste."

