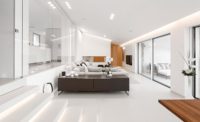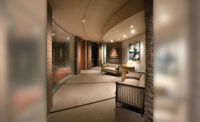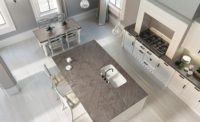The interpretive key to “Liminal House” is enclosed in its name, a statement of intent that heralds a rational, precise and rhetoric-free project. It is also an environment of transition, of passage, revealed from within by traversing atriums and rooms, stairs and terraces. A disorienting, therefore interesting environment.
Liminal House is one of the latest projects by the McLeod Bovell Studio, situated in the West Vancouver area, precisely in the middle (or rather, in transition) between inhabited neighborhoods and the Canadian rocky coastline. The building is a play of lines, an interplay that penetrates asymmetrical volumes, creating perspective angles and visual telescopes, courtyards and views that make exploring the house a continuous discovery.
Of crucial relevance is the close connection between the residence and nature, achieved through an extensive series of full-height perimeter windows that deliver a pure and contemplative environment, capable of changing in light and appearance with the seasons. “The ever-changing coastal atmosphere not only animates the house but is, in turn, animated by the house,” stated the design team. “Panoramas are framed between solid walls and glass partitions; their images are then mirrored by bodies of water and glass, creating reflections and refractions that evoke a sense for the observer of being neither here nor there, neither inside nor outside, but somewhere in between.”
The house is built on three floors covering a total of a little more than 10,000 square feet. At the base, including the garage, the office and technical areas, there is space for the SPA and the exhibition room for the owners' classic car collection. The living area, on the other hand, unfolds on the main floor, on an open floor plan that minimizes architectural barriers. The suites and other rooms, totaling six, are located on the highest level to fully enjoy the panoramic views of the surroundings.
The interior design is aware of and respectful towards the magnificence of the context/surroundings, but it is not subordinate to it. Details and corners are present to divert attention from the view to recreate a warm and intimate atmosphere. Particular mention goes to the kitchen, a solid structure with simple geometries, treated as an integral part of the architecture. The long island features a Lapitec sintered stone top that appears to emerge directly from the floor, contrasting with wooden surfaces and stools that balance its appearance. The choice of the materials is not arbitrary. To withstand the harsh local weather conditions, the entire building has been constructed with careful attention to surfaces, including concrete, Accoya wood and aluminum. For the same reason, all the interior flooring in the house, as well as the kitchen, which is exposed to the effects of the wind, UV rays and saltiness, are made of 12mm-thick Lapitec sintered stone large slabs with Lithos finish and in Grigio Cemento color.
This material, produced in Italy through a patented process, is 100% natural and possesses advanced technical qualities for strength and hygiene. It has a non-porous surface, is free from inks and petroleum derivates and is completely devoid of crystalline silica, ensuring safety for the health of those who work with and use it, according to the manufacturer.





