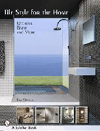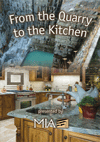With the desire to create a light airy feel for her kitchen remodel, the homeowner chose bright colors and Bostik’s Dimension RapidCure glitter grout to achieve the aesthetic
On the second go-around with her dated kitchen, homeowner and architect Jennifer Vrazel of Studio Steinbomber in Austin, TX, sought to go lighter and brighter. While she was limited to the space’s existing dimensions for the renovation, the architect incorporated products, such as engineered stone and glitter grout to liven up the kitchen design.
The goal
The kitchen was situated in the center of the house, open to the dining, living and family rooms, and was the core area for entertaining. Although functional, it was somewhat dated and not in the same aesthetic vein as the rest of the house. And as with any outdated kitchen, more storage was needed. Without the ability to expand the kitchen either within or outside of the building footprint, the owners needed to maximize the current space through the design of cabinetry and storage. Finally, the kitchen tended to be dark due to only one small window over the sink and an abundance of shade trees outside (not to mention a gray color palette that was used for the cabinets, counters and walls), so getting more natural light and making it brighter overall was an auxiliary priority.
The process
Design and planning for the kitchen began months before the renovation took place. Paul Mulligan was the preferred contractor selected early in the process, and he was part of the planning process. Several meetings with subcontractors on site took place in advance in order to understand the current existing conditions and the proposed changes. This assisted in minimizing surprises once construction started. Fixtures and finishes were purchased in advance and stored on site, and cabinets and appliances were selected a couple months before construction commenced. Once the cabinets were built (the item with the longest lead time), demolition began and construction immediately followed. Due to the forethought and advanced planning by the homeowners and the contractor, the project was able to be completed within three-and-a-half weeks, which was quite remarkable.
The final result
The renovated kitchen is much lighter and brighter than before, thanks to lighter-colored countertops, cabinets and a new Velux solar tunnel that was installed. The modern, frameless, European-style cabinets are painted in Sherwin Williams Oyster White and complement the new Caesarstone "Frosty Carrina" countertops, as well as the adjacent Saarinen table with an Arabescato marble top. A classic white penny field tile from local supplier Castle Flooring comprises the backsplash. Bringing a fun sparkly effect to the kitchen is Bostik Dimension RapidCure glitter grout, which adds movement, interest and additional shine to a space.
The soft neutral palette of colors allows for artwork, furnishings and decorative objects to pop, much like the rest of the home's interiors. The utilization of drawers throughout the kitchen allows for better and more accessible storage. The kitchen footprint did not change, but every inch of storage was captured and is utilized. Since the dining area is adjacent and open to the kitchen, the side of the peninsula facing the dining is "entertainment central," complete with open shelves for glassware, an under-counter beverage refrigerator below and built-ins that are reminiscent of mid-century modern credenzas and house dishes, flatware and table linens for dinner parties and social gatherings. By creating this delineation of space, it allows for the host/hostess to remain on the "work" side of the peninsula while guests have access to beverages, snacks and seating on the "fun" side of the peninsula.












