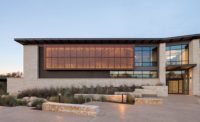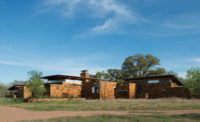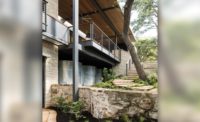Natural stone was an essential component of a residential design in Bernardsville, NJ, to capture the organic feel of the home’s woodsy surroundings. The design team from Wayne, NJ-based JR Frank Design LLC strongly desired to connect the expansive residence with nature. The rough-cut stone was paired with porcelain panels and wood to develop a contemporary, open-concept and inviting design.
“My guiding principle of the design was biophilia — a connection with nature,” explained principle JR Frank. “Large windows, natural light, natural materials and colors were all incorporated into the design. I wanted to do a stacked stone in a color similar to the indigenous stone found in the area.”
Frank went on to explain that the home was built for a retired couple. “The wife is involved in art and the husband is into woodworking,” he said. “The house includes a four-car garage and a wood shop.”
According to the architect, the land posed some construction obstacles. “The design goal was to work with a property with limitations due to wetlands and other concerns,” he said. “This affected the footprint of the building.” While the site plan was a total of 6 ½ acres, construction was limited to a strip of property that was less than an acre.
Surrounded by a plethora of trees and beautiful landscaping, the natural stone on the home’s exterior facade, which was supplied by Braen Supply of Wanaque, NJ, presents itself as a logical material choice. The cool gray tones and ruggedness of the stone pieces possess the rustic characteristics that were sought after, yet also provide a refined aesthetic.
The use of stone continues to the entrance of the home, which is adorned with Bluestone steps and pavers, as well as a retaining wall that runs along the side and back of the home and features holes where flowing water empties into a fountain basin. The stonework is visible from the inside through considerably sized windows and sliding glass doors, which also allow plenty of natural sunlight to shine through and illuminate the interior living space.
The transition from outdoors to inside is seamless. An immense stone fireplace is seen from the outside and passes through the wall into the gathering room. “This blurs the edge between the outside and the interior,” explained Frank. Moreover, the stone creates a massive floor-to-ceiling accent wall up the stairs. A warming effect seeps into the interior design with a wood-clad ceiling.
Adding subtle contrast and texture to the exterior of the home are large porcelain panels that were manufactured by Stonepeak and supplied by John P. Fischer Tiles of Hawthorne, NJ. “For a house this large, we wanted to go beyond stucco and stone,” said Frank. “We wanted to add another element. There’s a lot of movement in the tile. [Also], because the tile is rectified we could bring [the panels] close together.
“Porcelain is not going to stain,” Frank went on to say, when talking about reasons the material was favored. “It holds up over time. What you perceive and eventually build is more consistent.”
The 2- x 2-meter porcelain panels frame the front entrance of the home. A modified hanger system and a mastic from Laticrete International, Inc. were used for the installation.
“There were mock-ups to see how the materials worked together – color wise,” said Frank. “At the end of the day, we were looking for some kind of metallic that worked with the other elements and didn’t compete against them. We also used a model on site. We normally don’t do that, but it helped with the roofline and to see how the elements came together.”
Maintaining consistency, the use of porcelain is also carried into the home’s interior. The flooring throughout the foyer, kitchen and other main areas on the first floor consists of 18- x 36-inch Serenissima l’Travertini Grigio tiles with a polished finish. Brown Silk marble complements the porcelain flooring, as it was used for a large kitchen island, perimeter countertops and a solid backsplash by the oven. Further adding to the texture and colors in the room is a bar top made of Live Edge Wood with a chiseled edge.
In the end, the homeowners were quite pleased with their new four-bedroom house, which covers 4,425 square feet of primary living space, 1,350 square feet on the second floor, 1,700 square feet of studio space and a 1,000-square-foot garage. “They are very happy with it,” said Frank. “Every day they are discovering something new. They were very hands-on and there almost every day. The client has to have a passion. If you don’t have that level of commitment, you aren’t going to get that level of design.”
|
Private Residence Bernardsville, NJArchitect: JR Frank Design LLC, Wayne, NJ |















