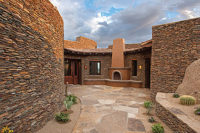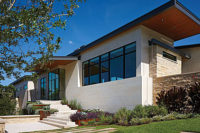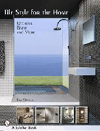When it comes to Texas, we all know a couple of places. Whether it’s the bustling capital of Austin, the cultural hub of Dallas or the history-filled entertainment areas of San Antonio, the second largest state in the U.S. has endless amounts of activities to offer.
However, like every state, the Lone Star State has its hidden gems. Located about 25 miles west of Austin, nearby the state’s renowned Hill Country, is a small suburb known as Dripping Springs. Referred to as the “Gateway to the Hill Country,” Dripping Springs offers its residents sprawling views of the countryside, abundant wildlife and rock bottom creeks.
For a newly constructed home perched on the rolling hills of the small suburb, a local designer was enlisted to create a space that was reminiscent of the country, but also ecologically friendly. “[The owner] wanted a rural retreat with easy urban access,” said Deborah Downes, owner of Downes Interiors in Austin, TX. “He chose to build in a gated community located about 10 miles west of Bee Cave, TX, and just 27 miles west of downtown Austin.”
The 5,000-square-foot home, which is nestled on 22 acres within an enclave of luxury homes, was given the name “Cedar Creek Ranch” by the owner. “His inspiration for the name originated more than 15 years ago with a framed picture of a ranch landscape hanging right outside of his office when he worked for a worldwide accounting firm,” Downes explained. “The image represented an ideal place to call home. It had such a calming, serene and peaceful effect on him daily in a fast-paced, high-stress career.
“The picture was taken by a local artist, and the ranch was located near Cedar Creek, TX, in Bastrop County,” the designer went on to say. “Ironically, the owner’s property has a wet weather creek lined with Cedar trees.”
Building an upscale bachelor pad
After the owner acquired his lot in the beginning of 2013, he worked closely with Downes, whom he met through the general contractor, to turn his house into a home. “I have a good relationship with the builder; they do quite a few custom-built homes,” said Downes. “They built the home and when they started the process, the owner needed a designer. I worked with him for a year and helped specify basically everything — the flooring, tiles, lighting, paint and even furniture.”
The majority of the home features different types of stone in a variety of finishes, from polished exotic granite to rough-cut pieces of sandstone. “The owner wanted all stone,” said Downes. “He was really into stone.”
The master bedroom, where sandstone is prominent in all of its finishes, features a very unique cave-like shower that spans the entire height of the room. “The owner said to me, ‘I want it to be a cave,’” said Downes. “We had to raise the ceiling for that. It looks pretty awesome.”
The exterior of the shower is clad with 4- x 6- x 8 ½-inch chop lay pieces of sandstone in the color, “Autumn Blend,” from Cobra Stone, Inc. in Florence, TX, which was also used for the home’s main fireplace and barrel entry. Inside of the shower, 2- x 4-inch pieces of tumbled stone were used on the walls, which are accented by Fantasy Stone pebble tiles on the floor. For the master bathroom shower’s ceiling and border, vanity and tub backsplashes, 2- x 2-inch pieces of the same tumbled stone that’s featured inside of the shower were utilized — all of which was supplied by Stone Solutions, Inc. in Austin, TX.
Downes selected darker variegated granite — known as Magma Gold — which complements the pebble tiles on the shower floor, for the master bath’s countertops and tub deck, supplied by Summit Stoneworks in Buda, TX.
For the flooring throughout the master bedroom and majority of the home, approximately 2,000 square feet of Café Tuaca travertine was employed in a Versailles pattern.
The use of natural stone flows into the kitchen, with split-face pieces of Cambria Picasso ledger stone in a horizontal brick joint pattern featured as the wall behind the stove. The wall is subtly complemented by the gray and black tones found throughout the Typhoon Bordeaux granite countertops.
For the adjacent bathroom, Crema Bordeaux granite was chosen for the vanity tops. Larger 18- x 18-inch porcelain tiles from Italy in the color “Tobacco” — supplied by Stone Solutions, Inc. of Austin, TX — clad the walls. In another bathroom, Downes also implemented larger 12- x 24-inch porcelain tiles on the shower walls, which contrast nicely with a framed Emperador Crema Marfil feature that was implemented in the middle of the wall in a large basket weave pattern, and smaller pebble mosaics on the floor. Lapidus granite countertops tie everything together with their neutral backgrounds and darker specks.
Altogether, the home took a little more than two years to complete, and has since been appreciated by the owner and residents alike.
|
Cedar Creek Ranch Dripping Springs, TX Designer: Downes Interiors, Austin, TX Suppliers: Summit Stoneworks, Buda, TX; Cobra Stone, Inc., Florence, TX; Stone Solutions, Inc., Austin, TX |















