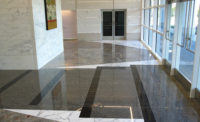Set among several multi-story buildings just outside of the busy fashion mecca of Milan, Italy, it was important that a single-family residence’s exterior design offer its homeowners privacy. As a result, Canadian Grey granite — supplied by Lombarda Graniti — was chosen for the exterior facade to build somewhat of a fortress to protect it from its towering neighbors. Minimal windows are found, but rather patios that can be opened or closed were built instead — allowing light in a more suitable way to the inner spaces. The Canadian Grey was used in both 12- x 24- and 12- x 36-inch format.
“The Canadian Grey granite covers the entire building to symbolize this idea of protection with the exception of the walls where the volume is subtracted by the gray-plaster-made patios,” said Franco Tagliabue of ifdesign in Milan, Italy. “This way, the building tries to open upward. The stratum of the roof almost folds up; restless to the search of the zenith light in an attitude gestural, producing three fireplaces of light in correspondence of the stay of the kitchen and of the master bedroom. It is a sequence of sections in which the inclinations alternate among them, producing this aspect of ‘wagging’ of the building. The pitch of the roof folds restless in search of the zenithal light in an almost gestural attitude, generating three light stacks in the living room, the kitchen and the meditation room at the end of the house. The pitches of the roof alternate with each other, wiggling the sequence of the lines of the roof section. So in the inner spaces, it emphasizes the value of the light.”
Complementing the Canadian Grey granite countertop and flooring in the kitchen is an accent wall made of decorative ceramic tile. The decorative material was also employed in the bathrooms. “They use the same random composition with a color variation,” explained the designer. “This way the three rooms, also different, preserve a certain affinity among them. From the typological point of view, the project investigates new combinations depending on the change in the family structure and the use of contemporary living spaces that seems to be changed in recent years.
“As the Italian architect Cesare Cattaneo assumed in ‘the house for the Christian family,’ a growth hypothesis of the building organism, the new paradigms on which the evolution of the families of our times are assumed, call for a deep reflection on the status of the new housing models,” Tagliabue went on to say. “What is proposed is an ability to survive to subsequent configurations, at least to some key spaces of the house, but also an organism with a spatial structure that is able to grow in the future. So the project is not completely saturated by the volume allowed for the lot, occupying it in the manner of a matrix, which leaves voids in the plan and arranges the rooms along a North-South axis, as waiting to be completed and added in the future. Close to the entrance is a small room, ready to be occupied flexibly as a small office, a playroom or a guest bedroom. A thin glass patio separates the lobby from the corridor. The spacious living room is the main space and overlooks the patio open to the south. The fully glazed corridor divides the twin opposite patios, too.”
Recently, the project won a Coverings Installation & Design Award in the “International Stone Design” category, which was awarded during Coverings 2016 in Chicago, IL, this past April.





