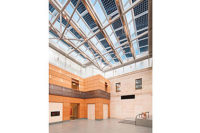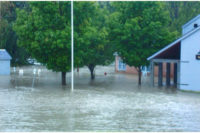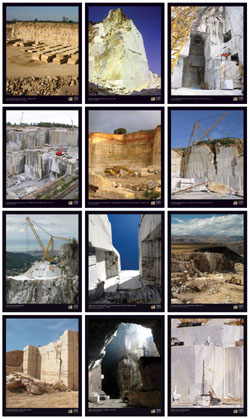“We implemented the LEED Certification process to help us outline the sustainable requirements,” said José C. García, AIA, of O’Brien/Atkins Associates, the architecture firm for the project. “As part of the LEED process, we decided that we wanted to use natural materials to the greatest extent possible from the southeast region or within 500 miles of the project. The structure also needed to be constructed with building materials that would last the test of time both for the next 75 years with regard to appearance and durability.”
The design team decided on Greene County granite from Georgia— supplied by North Carolina Granite Corp. — because it had been previously used in the original museum, and the desire was for the Nature Research Center to relate back to that in a visual manner. The granite was used at the base of the building throughout the entire north facade, which was a whole city block long, as well as granite veneer site walls that doubled as donor walls. In addition, at the east and west building elevations, granite veneer was used to wrap the egress stairs and anchor the building to the site. Granite steps and landing were also set at the main entrance. The area of the exterior facade included nearly 10,000 square feet of veneer and 420 lineal feet of cap/coping stone for the site walls.
The stone panels used for the exterior are 1 13/16 inch thick, and they have a 1/8-inch tolerance aligned with the horizontal geometry of the curtainwall system. Typically, the panels were 2 feet, 10 inches in height.
As expected, the design team faced challenges along the way. “In order to save 40% less than ASHRAE 90.1 it was critical to construct an air tight exterior envelope,” Garcia said. “Extensive coordination was achieved between the shop drawings for the stone veneer and the curtain wall and roofing systems.”
Various stone finishes were used for the project. All vertical wall cladding surfaces feature a thermal finish, while the horizontal surfaces feature a polished finish — including the coping caps for the tree planters and site walls, which feature tiered level bench-type seating, as well as the Museum Donor wall.
At the south entrance, there are two water “flumes” on each side of the entrance doors that are designed to transfer the rainwater from the green roofs down four stories to an underground cistern. The three sides of the flumes were clad in Nor-Carla Bluestone by Jacob’s Creek Stone Co. Inc. of Denton, NC, using a natural cleft, with sawed edges, and an 8-inch exposed shiplap pattern over the entire four stories on three sides, with the fourth side open so visitors can see and be reminded of this sustainable design feature.
|
Nature Research Center North Carolina Museum of Natural Sciences Raleigh, NC |
|
Executive Architect and Architect of Record:O’Brien/Atkins Associates PA, Durham, NC Conceptual Design Architects:Fentress Architects, Denver, CO Construction Manager: Clancy & Theys Construction Company, Raleigh, NC Stone Supplier:North Carolina Granite Corp., Mount Airy, NC Interior Flooring and Decorative Stair Subcontractor: David Allen Co., Raleigh, NC Mason:Edgar Boettcher Mason Contractor, Inc., Bay City, MI Installation Products:Laticrete International, Bethany, CT (interior flooring)
|
Interior stonework
Inside the Nature Research Center, the atrium lobby floor was designed with a blend of two stone types, Greene County and Virginia Mist granite — also from North Carolina Granite Corp. — with a honed finish in 4-foot lengths with widths of 1 or 2 feet. The stone was installed with 3/8-inch mortar joints and laid in a traditional mud-set bed. The site pavers were designed as extension of the interior lobby and maintained the same floor pattern.
A main decorative stair — with glass guardrails — rises four stories in the main lobby, and it was designed with 2 ½-inch-thick x 6-foot-wide polished Greene County granite stone treads with open risers. Each tread was fabricated from a single, solid piece of granite.
The interior floors included 8,000 square feet of tile, 410 square feet for the landing of the monumental stair and 540 lineal feet for treads and risers.
Installing the stone
To install the tile, Jason Banks of the David Allen Co. Inc. employed 12 workers over six weeks and used several methods. “The lobby floor was installed with wet-set [mortar], and the stair treads were installed with epoxy mortar,” Banks said. “Epoxy mortar was used at the treads because of its light weight and ability to attach to metal. The wet-set method at the lobby was used to make sure we could get the floor stone flat and to help adjust for any ungauged materials.” The setting materials were Laticrete products.
The most difficult aspect of the job from an installation perspective was the radius stairs, as they were open while the installation was conducted, and fall protection harnesses were required.
This project won the Commercial New Construction “Project: Green” award at the 2013 Coverings show.













