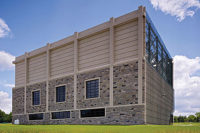
photo courtesy of MGM
Mirage/CityCenter
As the latest grand-scale project to be completed in Las Vegas, the CityCenter mixed-use complex features stone throughout its interior and exterior, with local stone cladding at the ARIA resort to connect it to the region and also help achieve LEED Gold certification. Meta-quartzite, supplied by Las Vegas Rock of Jean, NV, was used for both interior and exterior wall applications.
As the latest grand-scale project to be completed in Las Vegas, the CityCenter mixed-use complex features stone throughout its interior and exterior, with local stone cladding at the ARIA resort to connect it to the region and also help achieve LEED Gold certification. Meta-quartzite, supplied by Las Vegas Rock of Jean, NV, was used for both interior and exterior wall applications.
Bringing together casino gaming, nightlife, restaurants, hotels, retail, entertainment, residential communities and more, CityCenter aims to be the heart of the famous Las Vegas Strip and a one-stop destination to visitors and residents. The result of a collaborative effort reached by eight renowned architecture firms, the project features several buildings that have been awarded LEED Gold certification by the U.S. Green Building Council - the highest level of LEED achievement given to any hotel, retail district or residential development in Las Vegas. Material selection - including extensive use of stone for the interior and the exterior - was a contributing factor in this achievement.
“CityCenter bridges the vitality of Las Vegas with the experiences travelers seek when they visit great cities around the world, whether London, Hong Kong or San Francisco - spectacular architecture, culturally significant art, great public spaces, sophisticated hotels, unique restaurants and incredible amenities,” said Bobby Baldwin, president and CEO of CityCenter. “It is an evolutionary destination that aims to transform Las Vegas as a new symbol at its core, like the Guggenheim in Bilbao, the Pompidou in Paris or the SONY Center in Berlin.”
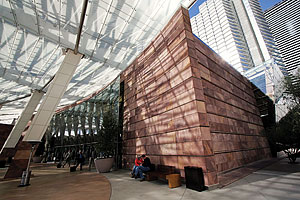
photo courtesy of Las Vegas Rock
Pelli Clarke Pelli Architects of New Haven, CT, was responsible for the design of the ARIA’s exterior. In order to achieve a standout experience for guests and patrons, the exterior features meta-quartzite in a range of sizes and formats.
Pelli Clarke Pelli Architects of New Haven, CT, was responsible for the design of the ARIA’s exterior. In order to achieve a standout experience for guests and patrons, the exterior features meta-quartzite in a range of sizes and formats.
As executive architect of CityCenter, Gensler is responsible for providing project leadership for the entire 18-million-square-foot master plan and is teamed with MGM Mirage’s Design Group to coordinate and collaborate with residential developers, hotel operators, retailers and a group of world-class architects.
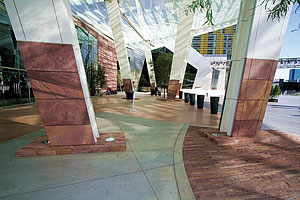
photo courtesy of Las Vegas Rock
Pelli Clarke Pelli utilized the material on the exterior areas, including one of two main entries and a VIP drop-off.
Pelli Clarke Pelli utilized the material on the exterior areas, including one of two main entries and a VIP drop-off.
A local touch at ARIA
While Gensler was the executive architect for CityCenter as a whole, Pelli Clarke Pelli Architects of New Haven, CT, designed the 4,004-room ARIA Resort & Casino, and this venue features some of the most prominent use of local stone. In order to achieve a standout experience for guests and patrons, the exterior features Meta-quartzite supplied by Las Vegas Rock of Jean, NV.“For the use of stone in the overall design goal, we wanted to use a material that was very organic, touchable and reflected the area in Las Vegas,” said Peter Follett, AIA, RIBA, a Senior Associate of Pelli Clarke Pelli Architects.
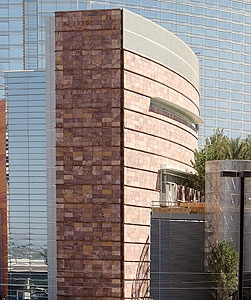
Altogether, 70,000 square feet of honed meta-quartzite
was used for the exterior at the ARIA.
photos courtesy of Las Vegas Rock
photos courtesy of Las Vegas Rock
Meta-quartzite was selected for several reasons, including the proximity of Las Vegas Rock’s quarry, which is located outside of Goodsprings, NV. “Number one, they’re a local group - 40 minutes right outside of downtown Las Vegas,” said Follett. “Second, the color was right in line with what we were thinking and interested in achieving. And third, [Las Vegas Rock] was very willing to work with us and design what we wanted to achieve.”
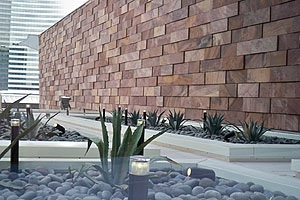
In certain feature areas, randomly placed 3-, 5- and
7-cm stone pieces create a wall pattern with texture and shadowing.
Pelli Clarke Pelli utilized the material on the exterior of the hotel’s spa, casino circle, one of the two main entries, a VIP drop-off and at the pool area.
Pieces used for the project vary in sizes, ranging from 9 x 12 inches to 96 x 60 inches, and they were processed over a 20-month timeframe, according to Jason Richardson, Production/Project Manager for Las Vegas Rock, who added that all cuts were made within a tolerance of 1 mm.
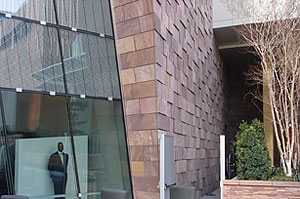
“The mosaic pattern wall incorporates varying
thicknesses and lengths of stone, creating a look like no other and welcomes
the venues most distinguished guests,” said Project Manager John M. Barrett of
Carrara Marble Co. of America, Inc., which served as the stone installer for
the meta-quartzite.
The spa tower features 2- x 5-foot modular panels of the Meta-quartzite with a honed face and a custom split-face accent band, according to Project Manager John M. Barrett of Carrara Marble Co. of America, Inc., which served as the stone installer.
Approximately 5,000 square feet of randomly placed 3-, 5- and 7-cm stone pieces make up the Harmon VIP entrance wall. “The mosaic pattern wall incorporates varying thicknesses and lengths of stone, creating a look like no other and welcomes the venues most distinguished guests,” said Barrett.
“Casino Square consists of nearly 2,500 square feet of stone, and is another unique area incorporating a ‘bullet’-shaped accent band and modular panels with stainless steel accents,” Barrett continued.
The installation of the stone called for a mechanical anchoring system that includes a 2 ½-inch extruded aluminum anchors with Dow Corning 756 building sealant to secure the stone. “This engineered veneer is comprised of many varying sizes of stone intricately manufactured and painstakingly installed to fit the large radius walls and cleanly appointed the lines that set the building apart on the Las Vegas skyline,” said Barrett.
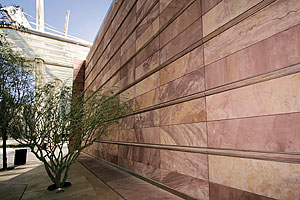
The installation of the meta-quartzite called for a
mechanical anchoring system that includes
2
½-inch extruded aluminum anchors with Dow Corning 756 building sealant to
secure the stone.
Other exterior use of stone can be found at the planters along the entrance ramps. The beds of these planters feature slate “Paddlestones” from Burlington Stone of England. These are from Burlington’s “secondary product division,” which utilizes what had previously been deemed waste material.
Pelli Clarke Pelli was present every two weeks during the installation to answer any questions or work with the contractor if needed. Opening day for the ARIA Hotel and Casino was December 16, 2009.
“The reaction has been extremely positive,” said Follett. “Everybody loves the stone. They love the color. I think the different uses of the stone - sometimes the mosaic look, the stacked look, the flat look and all of the different ways we used this stone - everybody was very happy with. We’ve gotten a lot of great feedback.”
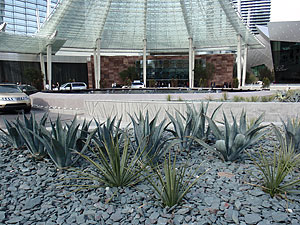
photo by Phil Harding
Other exterior use of stone can be found at the planters along the entrance ramps. The beds of these planters feature slate “Paddlestones” from Burlington Stone of England. These are from Burlington’s “secondary product division,” which utilizes what had previously been deemed waste material.
Other exterior use of stone can be found at the planters along the entrance ramps. The beds of these planters feature slate “Paddlestones” from Burlington Stone of England. These are from Burlington’s “secondary product division,” which utilizes what had previously been deemed waste material.
ARIA's interior spaces
The interior use of stone at ARIA begins at the arrival lobby. In addition to meta-quartzite on the walls, natural stone was specified in a range of finishes for the floors, where a dark brown-hued stone was used. As guests approach the front desk, the floor takes on a geometric pattern of large-format textured and polished “planking” pieces, which were cut into rectangular pieces of varying sizes that appear to radiate out from the front desk. The change in texture also offers some variation in color, with the polished pieces carrying a darker appearance.As the floor pattern progresses away from the front desk and towards areas such as the north entrance, other stone materials are integrated into the design, and they were specified in a range of colors - while also keeping some textured pieces in the mix. Additionally, textured stone pieces can be found on the walls away from the main desk, providing an extra level of contrast among the stone materials.

Las Vegas Rock’s meta-quartzite was also carried into
the interior spaces. “For the main lobby and check-in area, the interior
designer did continue the use of the Vegas stone in their design for a cohesive
transition from the exterior to interior space,” said Peter Follett, AIA, RIBA,
a Senior Associate of Pelli Clarke Pelli Architects.
photo courtesy of Las Vegas Rock
photo courtesy of Las Vegas Rock
At the high-limit Baccarat gaming area, for example, a blend of white, rust and gold stone materials were used for the floor, and they were specified in a custom pattern that intertwines the various stones to create a one-of-a-kind floor pattern.
A different approach was taken for Jean Georges Steakhouse at ARIA, which was designed by the Dupoux Design team with a look inspired by “Roman amphitheater classicism.” The restaurant has a circular design that frames a “theatrical lounge” at the arena center, with five elevated platforms for the dining “audience” radiating outward. To create an atmosphere of “warmth and comfort” that also would not detract from the overall aesthetics of the restaurant, the design features a color scheme of black and ochre washed in amber ambient light. This includes the stone flooring, which features simple monochromatic tiles in a large format.
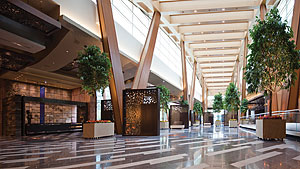
photos courtesy of
MGM
Mirage/CityCenter
In addition to meta-quartzite on the walls, natural stone was specified in a range of finishes for the floors, where a dark brown-hued stone was used.
In addition to meta-quartzite on the walls, natural stone was specified in a range of finishes for the floors, where a dark brown-hued stone was used.
Stone was also a component in linking ARIA to its counterparts at CityCenter. A sculptural courtyard by renowned hospitality designer Adam D. Tihany features marble-clad pyramids which were designed as a symbol of camaraderie between the various venues.
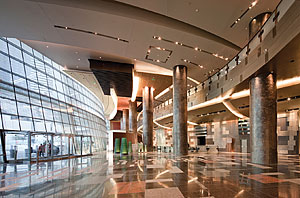
As the floor pattern progresses away from the front
desk and towards areas such as the north entrance, other stone materials are
integrated into the design, and they were specified in a range of colors -
while also keeping some textured pieces in the mix.
Vdara paves the way
The first of CityCenter’s venues to open its doors was the Vdara Hotel & Spa, an all-suite boutique hotel, which also achieved LEED Gold certification. Adjacent to ARIA Resort & Casino and connected to Bellagio via a pedestrian walkway, Vdara offers direct access to CityCenter’s Tram.Vdara’s exterior was designed by Rafael Vinoly of RV Architecture LLC in New York, while the interior planning, architecture and design was by BBG - BBGM’s New York office. “We are extremely proud to work with MGM Mirage and this world-class design and architecture team to create a sustainable urban center that seamlessly integrates a retail establishment with luxury residential living, hotel and casino,” stated Vinoly.
The design goal for the interior at Vdara was to create a residential flavor that merges East Coast sophistication with a relaxed West Coast lifestyle, according to Tony Machado, Senior Associate for BBG-BBGM.
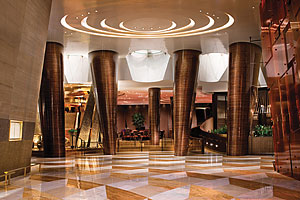
For high-end players, exclusive salons offer
high-limit slot and table games in private environments, and they were designed
with premium building materials. At the high-limit Baccarat gaming area, for
example, a combination of different stones were specified in a custom pattern
that intertwines the various materials.
photos courtesy of MGM Mirage/CityCenter
photos courtesy of MGM Mirage/CityCenter
“The client was very involved and challenged us to provide an unusual layout in the lobby, but to not overcomplicate the installation requirements,” said Machado. “We presented over 10 various layouts patterns and combinations before the final pixilated concept was selected.
“We designed all the stone layouts as a giant puzzle, with each piece coded by number,” he continued. “There were four standard sizes of stone slabs. Because the lobby space follows the dramatic curving contour of the tower, there are two kinks that allow the modular layout to bend and follow the movement through the space. The thorough documentation helped minimize site supervision.”
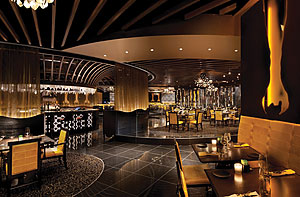
Jean Georges Steakhouse at ARIA was designed by the
Dupoux Design team with a look inspired by “Roman amphitheater classicism.” To
create an atmosphere of “warmth and comfort” that also would not detract from
the overall aesthetics of the restaurant, the design features a color scheme of
black and ochre, including large-format monochromatic stone tiles for the
floor.
Light Emperador marble continues into the concierge lounge. “In the lobby and concierge lounge, the large-format stone flooring has added an expected quality and luxury, while the heavy textured stone on the wall has added depth and dimension,” said Machado.

photos courtesy of MGM Mirage/CityCenter
Some of the most impressive stone craftsmanship within the ARIA’s spas can be found at the three Spa Suites. Each 800-square-foot suite was designed “Aji stone” walls, and the material was produced in Japan, where it was said to have been blessed to “inspire calmness and tranquility.”
Some of the most impressive stone craftsmanship within the ARIA’s spas can be found at the three Spa Suites. Each 800-square-foot suite was designed “Aji stone” walls, and the material was produced in Japan, where it was said to have been blessed to “inspire calmness and tranquility.”
The suites at Vdara also feature upscale materials, including CaesarStone quartz surfacing, and this material was also specified for interior design elements within the Veer Towers and The Harmon at CityCenter.
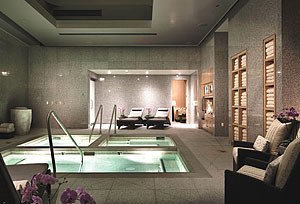
Stone was also used in the whirlpool areas at the ARIA
spa.
Las Vegas' new landmark
With ARIA and Vdara already receiving international attention, CityCenter is poised to be a project like none other in the world. Other facilities include Las Vegas’ first Mandarin Oriental; Veer Towers, the development’s only strictly residential buildings; and Crystals, a 500,000-square-foot retail and entertainment district.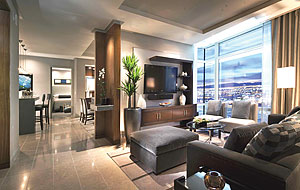
photos courtesy of MGM Mirage/CityCenter
Among the different guest room designs, the two-bedroom “Sky Suites” feature natural stone flooring.
Among the different guest room designs, the two-bedroom “Sky Suites” feature natural stone flooring.
CityCenter is a joint venture between MGM Mirage and Infinity World Development Corp, a subsidiary of Dubai World. In addition to the professionals listed above, the Master Planner is Ehrenkrantz, Eckstut & Kuhn Architects; the General Contractor is Perini Building Co.; the Executive Construction Manager - as well as the Interior Fit-Out Contractor for the Mandarin Oriental and Veer - is Tishman Construction Corp. Also, the Architects of Record are HKS for ARIA; Leo A. Daly for the residential areas; and Adamson Associates for Mandarin Oriental and The Harmon Hotel.

Stone was also a component in linking ARIA to its
counterparts at CityCenter. A sculptural courtyard by renowned hospitality
designer Adam D. Tihany features marble-clad pyramids which were designed as a
symbol of camaraderie between the various venues.
Additional Photos
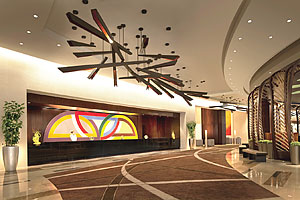
photo courtesy of MGM Mirage/CityCenter
In the main lobby at Vdara, the floors have a “pixilated” pattern using Lagos, Crèma Marfil and Light Emperador in a polished format. Meanwhile, the walls utilize a monolithic white limestone that was bush-hammered and grooved to give it a horizontal texture.
In the main lobby at Vdara, the floors have a “pixilated” pattern using Lagos, Crèma Marfil and Light Emperador in a polished format. Meanwhile, the walls utilize a monolithic white limestone that was bush-hammered and grooved to give it a horizontal texture.

photos courtesy of MGM Mirage/CityCenter
Vdara Hotel & Spa, an all-suite boutique hotel, also achieved LEED Gold certification. Stone played a role throughout the public spaces at Vdara, including the concierge lobby, where Light Emporador marble tiles offer an upscale feel while also providing a muted backdrop for the space’s artwork.
Vdara Hotel & Spa, an all-suite boutique hotel, also achieved LEED Gold certification. Stone played a role throughout the public spaces at Vdara, including the concierge lobby, where Light Emporador marble tiles offer an upscale feel while also providing a muted backdrop for the space’s artwork.
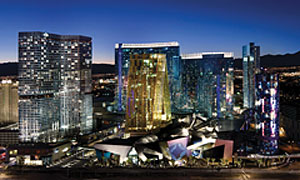
In addition to ARIA and Vdara, other facilities at
CityCenter include Las Vegas’ first Mandarin Oriental; Veer Towers, the
development’s only strictly residential buildings; and Crystals, a
500,000-square-foot retail and entertainment district. CityCenter is one of the
largest sustainable developments in the world, with six Gold LEED
certifications from the U.S. Green Building Council.
