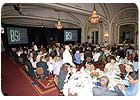
A total of 12 distinguished national and international projects were honored with Tucker Design Awards from the Building Stone Institute. The awards were presented on May 19 at the Tucker Design Awards ceremony, held this year at the Palace Hotel in San Francisco, CA.
The Building Stone Institute recently announced the recipients of the biennial Tucker Design Awards for outstanding stone architecture for 2006. The awards were presented on May 19 at the Tucker Design Awards ceremony, held this year at the Palace Hotel in San Francisco, CA. A total of 12 distinguished national and international projects were honored.
First presented in 1977, the Tucker Design Award is recognized as one of the most prestigious architectural design awards in both the building and landscape industries. The Tucker Design Award honors those who achieve the criteria of excellence in concept, design, construction and use of natural stone. “These are an impressive group of recipients from around our country and the world,†said Jeff Buczkiewicz, Executive Vice President of the Building Stone Institute. “The winners represent the absolute finest building and landscape projects utilizing natural stone. Our Tucker Design Awards celebrate the innovation and vision that designers bring to their projects by specifying and using natural stone building materials.â€
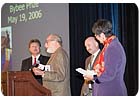
Lawrence Halprin, FASLA, addressed the audience after accepting the 2006 Bybee Prize. Named in honor of the late James Daniel Bybee, the award, a limestone sculpture, is presented to an individual architect for a body of work executed over time and distinguished by outstanding design and use of natural stone
Additionally, Lawrence Halprin, FASLA, received the 2006 Bybee Prize at the event. Named in honor of the late James Daniel Bybee, the award, a limestone sculpture, is presented to an individual architect for a body of work executed over time and distinguished by outstanding design and use of natural stone.

402 Redbud Trail, West Lake Hills, TX
DESIGN:Cottam Hargrave Architecture and Construction, Austin, TXSTONE SUPPLIER:Continental Quarries, Inc., Lueders, TX
STONE INSTALLER:JP Castelline Masonry, Austin, TX
PROJECT DESCRIPTION:In October of 2002, Jay Hargrave of Cottam Hargrave was commissioned by builder Gary Robinson to design and build a residence in the wooded hills of Austin, TX. The focus of the house was simplicity and quality rather than quantity. The roughly rectangular site climbs steeply to a view at the rear, with access at the bottom. As a result, the foundation becomes an integral part of the entry sequence. Described as a traditionalist in the use of materials, Hargrave allows the natural properties to be expressed distinctly from adjacent materials. Stone details include solid lintel blocks, monolithic stone steps and Lueder's limestone caps throughout.
JURY COMMENTS:402 Redbud Trail is an excellent example of contemporary expression used in residential design. The stone use anchors the house as an outcropping in relation to the surrounding trees. The design fits well into the context of the site and the stone is carried into the interior in a well-detailed, well-scaled, modest manner.
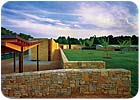
Belvedere Gardens Mausoleum Salem, VA
DESIGN:SMBW Architects PC, Richmond, VASTONE SUPPLIER:Scott Stone, Mebane, NC
STONE INSTALLER:Jim Skiles, Antioch, TN
PROJECT DESCRIPTION:The project is located within a 110-acre cemetery in the quiet, southwest Virginia town of Salem. The challenge was to transform the hilltop site, selected for its commanding views of the Appalachian mountain range, into a sacred place that would fit humbly within its surroundings. To achieve that end, the architects chose to suppress the presence of the mausoleum so that the land and the building were in harmony. While concrete is the primary structural framework for the project, a blend of regionally quarried stone provides a warm counterpoint to the concrete. A mix of irregular fieldstone defines secondary site and retaining walls, while a more refined cut stone encapsulates the crypts. Walking surfaces are articulated with a combination of Bluestone paving, stone dust and sod.
JURY COMMENTS:The architect's respect for the client's needs and the natural topography are just absolutely beautiful. The various stone treatments are very inviting and warm, creating a relaxing experience. The incredibly sophisticated design is well developed in concept at the top of a hill.
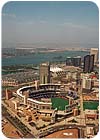
A Ballpark for the San Diego Padres, San Diego, CA
DESIGN:Antoine Predock Architect PC, Albuquerque, NMEXECUTIVE ARCHITECT: HOK Sport+Venue+Event, Kansas City, MO
STONE SUPPLIER:Stone A.V., Plano, TX; Modern Builders Supply, San Marco, CA
STONE INSTALLER:Klaser Tile, Chula Vista, CA
PROJECT DESCRIPTION:Begun during the summer of 2000 and completed for Major League Baseball's Opening Day in April of 2004, the San Diego Padres Ballpark - named PETCO Park - is a landmark for downtown and the city of San Diego. Various processional routes lead to the ballpark,and as one approaches the park, paths filter into either the outfield commons or public plazas. The color of the stone recalls the color of the local soil and cliffs at Torrey Pines on the San Diego coastline. The sandstone from India was selected by the owners and the architects. Drawn from a new and remote quarry in India, the color is now known as Padre Gold and the ballpark was its first application.
JURY COMMENTS:The San Diego Padres Ballpark is a great example of urban renewal in downtown. The design, an elegant base to large building, fits right into the urban context of San Diego in a way that is contemporary, but respectful to the city. Use of the stone material is unique for a ballpark, and the architects successfully stretched the envelope on design. Color recalls from local region, and the outdoor spaces are clean.
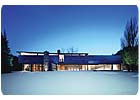
Art Collectors' Residence, Toronto, Ontario, Canada
DESIGN:Hariri Pontarini Architects, Toronto, OntarioSTONE SUPPLIER:Owen Sound Ledgerock, Owen Sound, Ontario
STONE INSTALLER:Rotundo Stone and Masonry, Toronto, Ontario
PROJECT DESCRIPTION:Taking its inspiration from the owner's collection of glass art, this hybrid of home, private spa and art gallery explores qualities of transparency, water and light. Designed to integrate with the natural landscape, the home blurs the boundaries between exterior and interior, building and nature. The use of natural materials - Algonquin limestone, French limestone, copper detailing and awnings, rift-cut oak, teak, and dark walnut - evokes a sense of permanence, nature and timelessness.
JURY COMMENTS:This residential project is beautifully done; clean and simple. The colors of stone against the wood are wonderful. The detailing of the stone emphasizes the design of the home. The simple, elegant use of stone in horizontal stripes emphasizes low and light setting on the site.
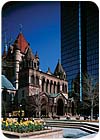
Trinity Church Restoration, Boston, MA
DESIGN:Goody Clancy, Boston, MASTONE SUPPLIER/INSTALLER: Kenneth Castellucci & Associates, Inc., Lincoln, RI; Port Morris Tile & Marble, Boston, MA; Restoration Preservation Masonry, Northborough, MA
PROJECT DESCRIPTION:Designed by Henry Hobson Richardson and dedicated in 1877, the restoration of the Trinity Church in Boston included careful adherence to Preservation Guidelines. Central to those guidelines was to respect and maintain historic integrity of the original building design and materials. Richardson had a keen eye for the use of natural stone in buildings. As a result, the Exterior Tower, foundations and piers were made of Dedham granite and Longmeadow freestone. Due to the beauty of the original stone, the owners and architects agreed to expose more stone than originally planned. Architects used the stone to make a visual connection between the historic structure above and the new modern area that was created below the church in what was formerly an unexcavated crawl space.
JURY COMMENTS:This restoration project is an amazing transformation of a national treasure. The intricate, difficult, painstaking process used to restore this H.H. Richardson work resulted in returning this existing structure to its natural beauty.
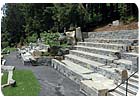
Stern Grove Concert Facility, San Francisco, CA
DESIGN:Office of Lawrence HalprinSTONE SUPPLIER:Chen-Ragen, LLC, Seattle, WA
STONE INSTALLER:QuarryHouse, Inc., San Anselmo, CA
PROJECT DESCRIPTION:Sigmund Stern Grove is a 33-acre public park in San Francisco that has, over the past 68 years, become one of Northern California's favorite concert sites. After seven decades of concerts and more than 6 million visitors, Stern Grove suffered hillside erosion and the dilapidation of its facilities. The plan called for an amphitheater that would seat 10,000 and endure for 1,000 years. The stone selected for the job was found in a small, rural quarry in China. A total of 75 local villagers selected the 326 boulders that were sent to San Francisco. A crew of 30 men hand carved the stones, using age-old methods of hand chiseling with ancient tools like feathers and wedges. The result provides concertgoers with comfortable seating and unobstructed views, yet blends with the tranquil outdoor setting.
JURY COMMENTS:This park is a spectacular creation of public space - a surprise in the woods. The design reflects an excellent integration of stone with the topography of the grove and a formal but ragged juxtaposition of textured glass and stone. The combination of formal design with natural use of material and integration of soft and hard textures also work well together.
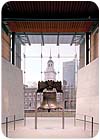
The Liberty Bell Center, Philadelphia, PA
DESIGN:Bohlin Cywinski Jackson, Philadelphia, PASTONE SUPPLIER:Vickery Stone Co., Havertown, PA; James Molyneaux Co., Newton Square, PA
STONE INSTALLER:D.M. Sabia & Co., Conshohocken, PA; James Molyneaux Co., Newton Square, PA
PROJECT DESCRIPTION:Open in October of 2003, The Liberty Bell Center provides both a larger home for the Liberty Bell and space for an exciting and authentic visitor experience. Contemporary, and yet resonating with the architectural traditions of 18th and 19th century Philadelphia, the stone, brick and glass building holds not only the Liberty Bell, but comprehensive interactive exhibits as well. Chelmsford granite, Deer Island granite, Carrara marble and Elk Brook Bluestone are incorporated throughout the center.
JURY COMMENTS:Stone is used effectively in this memorial to unify and interpret the message of the bell. The low-key application of stone does not compete with the bell, but rather draws attention to it. The project reflects a wonderful integration of stone with other materials. The attention to detail, proportion and lighting creates a comfortable human space.
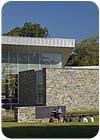
Swarthmore College Unified Science Center, Swarthmore, PA
DESIGN:Einhorn Yaffee Prescott Architecture and Engineering P.C., Boston, MA; Helfand Architecture PC, New York, NY (architects in association)STONE SUPPLIER:Media Quarry Co., Springfield, PA
STONE INSTALLER:Davis-Giovinazzo Construction Co., Spring House, PA
PROJECT DESCRIPTION:The Swarthmore campus is situated on 9.7 acres, and the college had existing science facilities that were located in six separate buildings. The goal of the project was to consolidate this program into three adjacent buildings and add a new connecting building. The completed center includes classrooms, labs, faculty offices and social spaces. Views of the surrounding woods are available from a majority of the laboratories. The building expresses Swarthmore's commitment to the natural environment. Materials used include local granite, wood and Wissahickon schist. The schist, which is a local Philadelphia area stone, is the dominant material on the building as well as throughout the Swarthmore campus.
JURY COMMENTS:Clean and connected to the natural environment, this LEED-certified project applied local stone materials in simple combination with other materials. The stone's soft colors are pleasing to the eye, and the building is well integrated into the surrounding space.

MTA TBTA Brooklyn Battery Tunnel Governors Island Ventilation Building Renovation/Rehabilitation, Brooklyn, NY
DESIGN:DiGeronimo PC, Paramus, NJSTONE SUPPLIER:Titan Stone, Tile and Masonry, Inc., Harrison, NJ; North Carolina Granite Corp., Mt. Airy, NC
STONE INSTALLER:Graciano Masonry, Pittsburgh, PA
PROJECT DESCRIPTION:At 9,117 feet, the Brooklyn Battery Tunnel is the longest continuous underwater vehicular tunnel in North America. Four ventilation buildings provide a complete air change in the tunnel every 90 seconds. The project required architectural and structural repairs to the ventilation building located on Governor's Island. The most significant challenge was the failure of the facade, since the original facades of glazed brick and acrylic stucco did not weather well. White granite from North Carolina Granite Corp. was selected as the replacement material for its ability to provide a durable surface in a marine environment.
JURY COMMENTS:Using stone to solve a problem where other materials had failed before, this project is an excellent example of how form and function can be successfully merged. In choosing white granite as the material for the repair, the architect met all site condition challenges but was also able to create a pristine, white building, which sits elegantly off the coast.

The Park at Lakeshore East, Chicago, IL
DESIGN:Site Design Group, Ltd., Chicago, IL; The Office of James Burnett, Houston, TXSTONE SUPPLIERS: Aspen Valley Landscape Supply, Park City, IL; Buechel Stone Corp., Chilton, WI; Cold Spring Granite Co., Cold Spring, MN; Halquist Stone Co., Sussex, WI; and Meno Stone Co., Lemont, IL
STONE INSTALLER:John Synko - Mark 1 Restoration Co., Inc., Chicago, IL
PROJECT DESCRIPTION:In the heart of downtown Chicago, the Lakeshore East complex is a mixed-use development set around a 5.3-acre public park. The program elements of the park include passive water promenades, a dog park, a playground for younger children, a great lawn, gardens and a variety of seating options. Natural stone, so prevalent in the development of Chicago's storied park system, again provides a lasting impression of this public space as well. The paving material and color choices - coupled with a rich variation of lannonstone, granite, cedar and metals - meld into contemporary forms that provide a unique park space for generations to come.
JURY COMMENTS:This project is an excellent example of the creative use of material to scale the space as an urban park. It is a departure from other urban parks that fail to incorporate intimate scale. The application of hard and soft shapes creates a variety of usable human space, diverse enough to encourage use of the park by all ages.
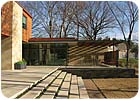
Prothro House Addition and Remodel, Dallas, TX
DESIGN:Lawrence W. Speck, FAIA, of Page Southerland Page, Austin, TXSTONE SUPPLIER:Mezger Enterprises, Lampasas, TX
STONE INSTALLER:Fenimore-Blythe Masonry, Haltom City, TX
PROJECT DESCRIPTION:The project involved a very thorough renovation and addition to a house originally built in the 1970s by noted Dallas architect, Bud Oglesby. Occupying a site close to downtown Dallas, but adjacent to significant green spaces with large mature trees, the house itself was dark and closed in. The renovation removed all exterior materials and made significant changes to the interior plan. The common but powerful materials of stone, steel and glass are employed throughout the house. The finely honed limestone walls contribute warmth to both the exterior and interior and are complemented by polished floors of Texas and French limestone.
JURY COMMENTS:This renovation resulted in an elegant transformation from early image to new. The design incorporates perfectly assigned proportion of glass, stone, steel and wood, resulting in a modern, clean and classic structure. The home, which allows the natural flow of light, is elegant simplicity incorporating good human space.
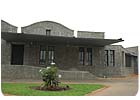
Factory for Synergy Lifestyles, Karur, Tamil Nadu, India
DESIGN:SJK Architects, Mumbai, Maharashtra, IndiaSTONE SUPPLIER/INSTALLER: Bricksteel Enterprises, Bangalore, Karnataka, India
PROJECT DESCRIPTION:The factory houses 200 workers for a textile company, and the clients wanted the structure and space to be comfortable and a joy to work in. After studying local architecture and climate, the architects developed a building linked with courtyards and incorporating passive energy saving technologies. The building is cocooned in 18-inch-thick black, random rubble igneous rock from a local quarry. This material is a good insulator from excessive heat and is maintenance free. Visually, the building is a protective cocoon, rupturing at strategic locations to allow light and air. Courtyards are placed throughout, providing visual relief along with temperature control. One is a water court, another a pebbled feature and another a light well. Response from occupants has been encouraging. Since occupying the new building, factory owners indicate production has doubled.
JURY COMMENTS:This project reflects an interesting concept related to context. Thoughtful use of local material underscores how materials and form support sustainability. The beautiful construction reflects the skill of local craftsmen. The stone absorbs the heat and the use of light and flow contributes to creating a space that is people oriented.