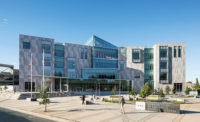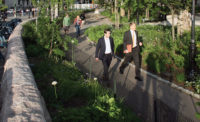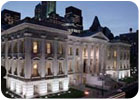
Originally built between 1861 and 1881, the Tweed Courthouse in New York underwent an extensive restoration effort that spanned over the course of more than a decade. The restoration, which involved new marble from the Georgia Marble Co. of Tate, GA, and new granite from Granite Importers of Barre, VT - was honored with a Tucker Award from the Building Stone Institute.
The renovation and restoration of New York's Tweed Courthouse was deemed a great success, as the project was honored with a Tucker Award from the Building Stone Institute upon its completion
The Old New York County Courthouse, better known as Tweed Courthouse, is one of New York City's greatest civic monuments. Located at 52 Chambers Street at the corner of Broadway, it is at the north end of City Hall Park, the only building other than City Hall in the park. Built over a 20-year span, between 1861 and 1881, it is the product of two of New York's most prominent nineteenth-century architects, John Kellum and Leopold Eidlitz, and is the legacy of Tammany Hall boss William M. Tweed. This legacy was reinforced with an extensive restoration effort that lasted more than a decade, an endeavor that was honored with a Tucker Award from the Building Stone Institute.
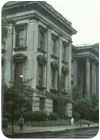
Examples of both petroleum and coal combustion products were found on the stone surface. Some areas had been transformed into black gypsum crusts by sulfur contaminants in the air. Major damage also had been caused by applications of bird-proofing chemicals and old repairs made with Portland cement.
The Old New York County Courthouse, better known as Tweed Courthouse, is one of New York City's greatest civic monuments. Located at 52 Chambers Street at the corner of Broadway, it is at the north end of City Hall Park, the only building other than City Hall in the park. Built over a 20-year span, between 1861 and 1881, it is the product of two of New York's most prominent nineteenth-century architects, John Kellum and Leopold Eidlitz, and is the legacy of Tammany Hall boss William M. Tweed. This legacy was reinforced with an extensive restoration effort that lasted more than a decade, an endeavor that was honored with a Tucker Award from the Building Stone Institute.
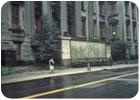
Another major component of the exterior restoration was the reconstruction of the staircase on the north elevation. In the 1940s, these stairs had been truncated to accommodate motor vehicle traffic.
Early preservation efforts: Cleaning the exterior and documenting problems
Tweed Courthouse was used for offices by various city agencies when, in 1989, John G. Waite Associates, Architects, PLLC, was engaged to prepare a feasibility study for the building's preservation and reuse. The preservation aspect required a detailed examination of the fabric of the building, the formulation of a comprehensive approach for its treatment, and recommendations for the execution of the plan. Various potential uses - including offices, conference facilities and public spaces - would have to be considered.The firm began the project with a study of the exterior, researching the history of the building's construction, the materials used and the pollutants that had accumulated over the years. Research conducted on the surface marble established that the stone was supplied by two quarries, one in Tuckahoe, NY, and another in Sheffield, MA, but neither quarry was still in existence. The architects located other buildings that were faced in stone from these quarries to determine methods that had been used to successfully clean similar marble.
An electron microscope and x-ray diffraction analysis were used to analyze stone surfaces and pollutants. Examples of both petroleum and coal combustion products were found on the surface. Some areas had been transformed into black gypsum crusts by sulfur contaminants in the air. Major damage also had been caused by applications of bird-proofing chemicals and old repairs made with Portland cement. Cleaning compounds were specifically formulated for the courthouse, and the architects prepared specifications for cleaning the exterior. They provided for a general two-part system - repeated poultice applications on stains from petroleum-based products, along with special cleaners for removing other contaminants such as paint and ferrous stains.
Once the masonry was cleaned, the architectural firm examined the condition of the exterior stonework from scaffolding and made large-scale drawings of the surface, enumerating each of the more than 10,000 blocks of stone. They developed specific forms for a survey that recorded characteristics, problems and recommendations for each block on the monumental facades. They also examined the stability of major structural elements and the deterioration of the carved ornament.
The report, completed in 1990, encompassed all aspects of the exterior and interior of the courthouse, and it was the essential first step in planning the restoration effort.
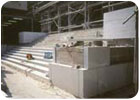
In 2000, the city approved plans to narrow the street again in order to restore the monumental primary entrance and rebuild the north staircase.
The Restoration
The architects began the comprehensive restoration in 1999, developing a phased program that involved more than 100 separate contracts and hundreds of workers. Because the work was extensive and they had only two and a half years for design and construction, the architects and construction manager established full-time offices on the site.The preparatory work accomplished in 1989 enabled the architects to issue contract documents for the initial phases of the project quickly, including those for the fabrication of the new exterior stonework. Individual components of the project were major undertakings by themselves. The restoration of the exterior stonework alone, which included carving and replacing more than 1,000 stones, was one of the largest masonry restoration projects in the U.S. During the entire restoration and rehabilitation, while work was underway on one phase, working drawings were being prepared for other phases, and planning and design were underway for still more. This integrated approach allowed the project to be completed on schedule and within budget.
Stone replacement pieces came from Massachusetts, Georgia and Vermont. Approximately 50 blocks of Sheffield marble were secured from the former Briggs Quarry in Sheffield, MA, the quarry that originally supplied stone for the building. Though Briggs went out of business when the Tweed scandal was exposed, 50 blocks had been quarried for use in the Washington Monument in Washington, DC, and were left in place when it closed. They were trucked to Georgia for fabrication. A small amount of stone used for Dutchmen was salvaged from sections of the building scheduled for replacement. However, because of the large quantity of stone required for the restoration, the architects had to locate a source for new stone. They sought sources of similar marble across Europe, Asia Minor and North America. Extensive research, including five-year-long weathering tests, determined that Georgia White Cherokee marble from the Georgia Marble Co. of Tate, GA, (now owned by Polycor Inc.) provided the closest match. Stone carvers and workshops in Georgia, Vermont, New Jersey, Ontario and New York provided finished stones.
Structural problems were corrected, missing or damaged ornamental elements were replaced and minor aesthetic repairs were made. Much of the ornamental and hand-carved stonework remained intact, with only structurally deficient elements replaced. The overhanging marble cornice, composed of stones which each weighed 2.5 tons, had suffered the most severe damage, and several hundred feet were removed and replaced with Georgia White Cherokee. The new marble was fabricated by machine, and details were hand-carved to replicate the originals. They were attached to the building with 6-foot-long threaded stainless steel rods.
The Corinthian capitals of the four columns and 12 pilasters on the primary facades had suffered extensive deterioration, and many acanthus leaves and other carved elements were removed in the 1940s as a safety precaution. Replacement elements were roughly carved on site and finished in place, with each capital varying slightly to reflect the individuality of the original craftsmen.
Another major component of the exterior restoration was the reconstruction of the staircase on the north elevation. In the 1940s, these stairs had been truncated to accommodate motor vehicle traffic. In 2000, the city approved plans to narrow the street again in order to restore the monumental primary entrance. The staircase of granite treads with marble cheek walls was rebuilt to exact historic configurations. Sterling Gray granite from Elberton, GA - fabricated and supplied by Granite Importers of Vermont - was used for the new staircase, along with new marble from Georgia Marble Co.
The newly restored Tweed Courthouse is once again a significant landmark and has developed into an important new public facility for New York City.
Tweed Courthouse Restoration
New York, NY
Original Architects: John Kellum and Leopold Eidlitz
Restoration Architect: John G. Waite Associates, Architects, PLLC, Albany and New York, NY
Stone Suppliers: Georgia Marble Co., Tate, GA (marble); Granite Importers, Barre, VT (granite)
